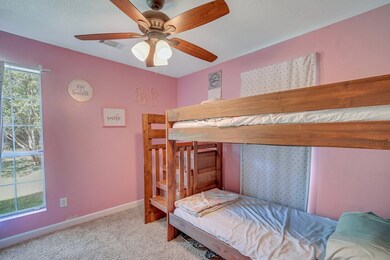
201 Willow Dr Glennville, GA 30427
Highlights
- Deck
- Corner Lot
- Porch
- Soaking Tub in Primary Bathroom
- No HOA
- Central Heating and Cooling System
About This Home
As of May 2023Welcome home to this gorgeous and spacious three-bedroom two-bathroom home in Tattnall county. The home is located on a little over half acre lot. It has an open floor plan perfect for entertaining. There is LVP flooring throughout and is newly painted. The Owner's suite has a large soaking tub with double vanities. The great room has beautiful glass sliding doors overlooking the large back deck and serene backyard. There is an extra bonus room located over the two-car garage. The home is a short drive to Fort Stewart military base.
Last Agent to Sell the Property
Keller Williams Realty Coastal Area Partners License #416715 Listed on: 04/13/2023

Home Details
Home Type
- Single Family
Est. Annual Taxes
- $2,289
Year Built
- 1994
Lot Details
- 0.51 Acre Lot
- Dirt Road
- Corner Lot
Parking
- 2 Car Garage
- Driveway
Home Design
- Slab Foundation
- Shingle Roof
- Vinyl Siding
Interior Spaces
- 1,672 Sq Ft Home
- 1-Story Property
- Sheet Rock Walls or Ceilings
- Living Room with Fireplace
- Combination Dining and Living Room
Kitchen
- Electric Oven
- Microwave
- Dishwasher
Flooring
- Carpet
- Vinyl
Bedrooms and Bathrooms
- 3 Bedrooms
- 2 Full Bathrooms
- Dual Vanity Sinks in Primary Bathroom
- Soaking Tub in Primary Bathroom
Outdoor Features
- Deck
- Porch
Schools
- Tattnall County High School
Utilities
- Central Heating and Cooling System
- Electric Water Heater
- Phone Available
- Cable TV Available
Community Details
- No Home Owners Association
- Lakeview Estates Subdivision
Listing and Financial Details
- Assessor Parcel Number 100B 045
Ownership History
Purchase Details
Home Financials for this Owner
Home Financials are based on the most recent Mortgage that was taken out on this home.Purchase Details
Home Financials for this Owner
Home Financials are based on the most recent Mortgage that was taken out on this home.Purchase Details
Home Financials for this Owner
Home Financials are based on the most recent Mortgage that was taken out on this home.Purchase Details
Purchase Details
Purchase Details
Purchase Details
Purchase Details
Purchase Details
Purchase Details
Purchase Details
Similar Homes in Glennville, GA
Home Values in the Area
Average Home Value in this Area
Purchase History
| Date | Type | Sale Price | Title Company |
|---|---|---|---|
| Warranty Deed | $195,000 | -- | |
| Warranty Deed | $146,000 | -- | |
| Warranty Deed | $80,000 | -- | |
| Warranty Deed | $30,800 | -- | |
| Foreclosure Deed | $30,800 | -- | |
| Deed | -- | -- | |
| Deed | $89,900 | -- | |
| Deed | $63,500 | -- | |
| Deed | $63,700 | -- | |
| Deed | $2,500 | -- | |
| Deed | $1,600 | -- |
Mortgage History
| Date | Status | Loan Amount | Loan Type |
|---|---|---|---|
| Open | $196,969 | New Conventional | |
| Previous Owner | $149,358 | VA | |
| Previous Owner | $117,832 | New Conventional | |
| Previous Owner | $119,922 | New Conventional | |
| Previous Owner | $94,500 | New Conventional |
Property History
| Date | Event | Price | Change | Sq Ft Price |
|---|---|---|---|---|
| 07/11/2025 07/11/25 | For Sale | $230,000 | +17.9% | $138 / Sq Ft |
| 05/26/2023 05/26/23 | Sold | $195,000 | -9.3% | $117 / Sq Ft |
| 05/26/2023 05/26/23 | Pending | -- | -- | -- |
| 04/13/2023 04/13/23 | For Sale | $215,000 | +47.3% | $129 / Sq Ft |
| 06/24/2020 06/24/20 | Sold | $146,000 | 0.0% | $87 / Sq Ft |
| 05/28/2020 05/28/20 | Pending | -- | -- | -- |
| 01/10/2020 01/10/20 | For Sale | $146,000 | -- | $87 / Sq Ft |
Tax History Compared to Growth
Tax History
| Year | Tax Paid | Tax Assessment Tax Assessment Total Assessment is a certain percentage of the fair market value that is determined by local assessors to be the total taxable value of land and additions on the property. | Land | Improvement |
|---|---|---|---|---|
| 2024 | $2,289 | $64,300 | $4,520 | $59,780 |
| 2023 | $2,064 | $57,980 | $4,520 | $53,460 |
| 2022 | $1,724 | $48,420 | $4,520 | $43,900 |
| 2021 | $1,500 | $43,120 | $4,520 | $38,600 |
| 2020 | $1,501 | $43,120 | $4,520 | $38,600 |
| 2019 | $1,336 | $37,440 | $2,920 | $34,520 |
| 2018 | $1,355 | $37,440 | $2,920 | $34,520 |
| 2017 | $1,038 | $37,440 | $2,920 | $34,520 |
| 2016 | $295 | $37,000 | $2,920 | $34,080 |
| 2015 | -- | $37,080 | $2,920 | $34,160 |
| 2014 | -- | $39,520 | $2,920 | $36,600 |
| 2013 | -- | $39,520 | $2,920 | $36,600 |
Agents Affiliated with this Home
-
Kim Rodenberg

Seller's Agent in 2025
Kim Rodenberg
Realty One Group Inclusion
(912) 571-0737
1 in this area
40 Total Sales
-
Deborah Thomas-Leslie

Seller's Agent in 2023
Deborah Thomas-Leslie
Keller Williams Realty Coastal Area Partners
(917) 560-2717
1 in this area
67 Total Sales
-
Cheri Johns
C
Buyer's Agent in 2023
Cheri Johns
Non-Habr Agency
(912) 368-4227
72 in this area
2,723 Total Sales
-
India Easterling
I
Seller's Agent in 2020
India Easterling
Mcleod Properties
(912) 654-1702
33 in this area
70 Total Sales
Map
Source: Hinesville Area Board of REALTORS®
MLS Number: 147198
APN: 100B-045






