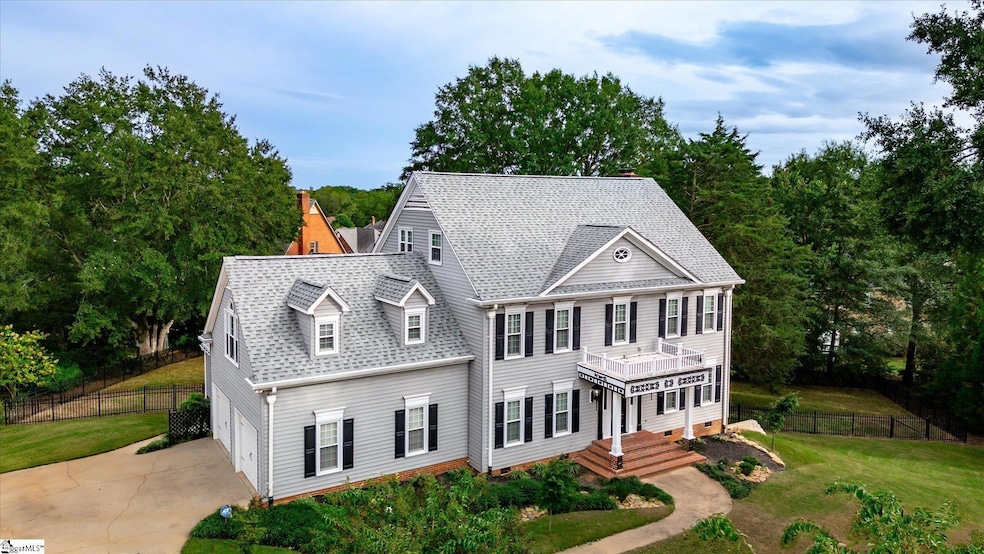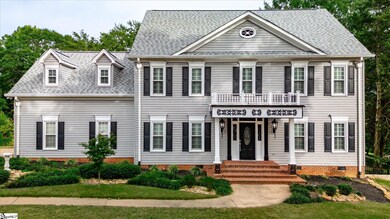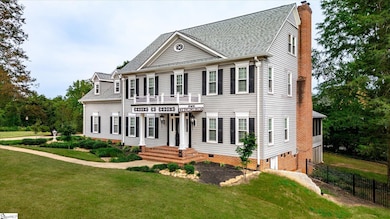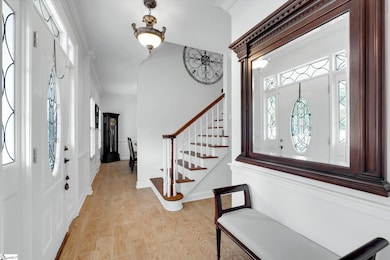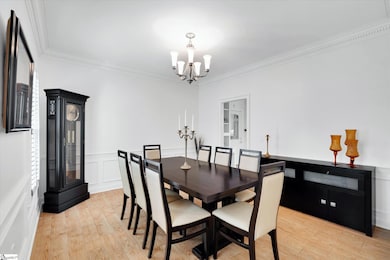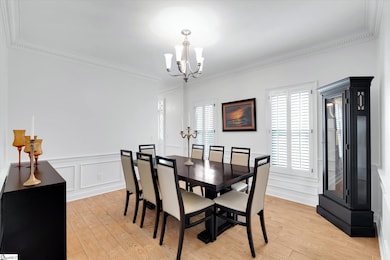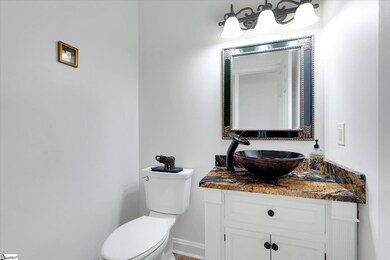201 Wiltshire Ct Easley, SC 29642
Estimated payment $3,394/month
Highlights
- Open Floorplan
- Cathedral Ceiling
- Hydromassage or Jetted Bathtub
- Forest Acres Elementary School Rated A-
- Traditional Architecture
- Attic
About This Home
Welcome to 201 Wiltshire Court, where elegance and comfort meet in a beautifully fully remodeled residence in Easley's highly-coveted Middle Creek Subdivision. Nestled on a quiet cul-de-sac, this spacious, 3,800+ square-foot home is a perfect retreat. Enter a light-filled foyer where beautiful light oak ceramic tile floors and upscale details like interior shutters, intricate crown molding and delicate wainscoting greet you. The formal living room with built-in bookshelves, flows into a grand, dropped-down great room, with its gas fireplace and features palladium windows over two pairs of French doors that open to a vaulted-ceiling screened porch with fan. This is the perfect setting for relaxing evenings or entertaining friends. The dream kitchen offers an open layout, custom frosted glass pantry door, stunning granite countertops, and a huge island with a gas downdraft stovetop. A butler's pantry and separate built-in desk add to the convenience, along with an instant hot water kitchen sink and a central vacuum system for easy cleanup. The upstairs primary suite is a true oasis, boasting a spa-like bathroom with a remote-controlled Jacuzzi whirlpool tub, steam room, and rainfall shower combo, complemented by a heated toilet seat and separate bidet. The tankless gas hot water heater ensures an endless supply of hot water, while dual vanities and a large walk-in custom closet provide ample storage and luxury. Two additional spacious bedrooms and a second-floor laundry room add to the home's practical appeal. The fully finished third floor, with an open sitting area, two more bedrooms, and an additional primary bathroom, offers unparalleled flexibility for multi-generational living, a guest suite, or a magnificent recreation space. Countless updates, including a newer roof, sodded yard with full irrigation, and an attached workshop all ensure this home is both beautiful, functional and one of a kind. The property also features a wrought-iron fenced backyard and provides access to Middle Creek's community amenities, including multiple lakes, an Olympic-size pool, clubhouse, gym and recreational paths. Just minutes from Greenville, Clemson, and top schools, this is an opportunity you won't want to miss. Schedule your showing today.
Home Details
Home Type
- Single Family
Est. Annual Taxes
- $1,613
Lot Details
- 0.46 Acre Lot
- Cul-De-Sac
- Fenced Yard
- Level Lot
- Sprinkler System
- Few Trees
HOA Fees
- $92 Monthly HOA Fees
Home Design
- Traditional Architecture
- Architectural Shingle Roof
- Vinyl Siding
- Aluminum Trim
Interior Spaces
- 3,800-3,999 Sq Ft Home
- 3-Story Property
- Open Floorplan
- Central Vacuum
- Bookcases
- Crown Molding
- Smooth Ceilings
- Cathedral Ceiling
- Ceiling Fan
- Gas Log Fireplace
- Fireplace Features Masonry
- Insulated Windows
- Tilt-In Windows
- Window Treatments
- Great Room
- Living Room
- Dining Room
- Workshop
- Screened Porch
- Ceramic Tile Flooring
- Storage In Attic
Kitchen
- Breakfast Room
- Walk-In Pantry
- Gas Cooktop
- Down Draft Cooktop
- Built-In Microwave
- Dishwasher
- Granite Countertops
- Disposal
Bedrooms and Bathrooms
- 5 Bedrooms
- Walk-In Closet
- Hydromassage or Jetted Bathtub
Laundry
- Laundry Room
- Laundry on upper level
- Sink Near Laundry
- Stacked Washer and Dryer Hookup
Basement
- Sump Pump
- Crawl Space
Home Security
- Security System Owned
- Storm Doors
- Fire and Smoke Detector
Parking
- 2 Car Attached Garage
- Parking Pad
- Workshop in Garage
- Side or Rear Entrance to Parking
- Garage Door Opener
- Driveway
Outdoor Features
- Outbuilding
Schools
- Forest Acres Elementary School
- Richard H. Gettys Middle School
- Easley High School
Utilities
- Forced Air Heating and Cooling System
- Heating System Uses Natural Gas
- Underground Utilities
- Water Filtration System
- Tankless Water Heater
- Gas Water Heater
- Cable TV Available
Community Details
- 864 277 4507 HOA
- Middle Creek Subdivision
- Mandatory home owners association
Listing and Financial Details
- Assessor Parcel Number 5038-17-21-1497 R002282
Map
Home Values in the Area
Average Home Value in this Area
Tax History
| Year | Tax Paid | Tax Assessment Tax Assessment Total Assessment is a certain percentage of the fair market value that is determined by local assessors to be the total taxable value of land and additions on the property. | Land | Improvement |
|---|---|---|---|---|
| 2024 | $3,335 | $12,860 | $2,200 | $10,660 |
| 2023 | $1,613 | $12,860 | $2,200 | $10,660 |
| 2022 | $1,493 | $12,800 | $2,200 | $10,600 |
| 2021 | $4,815 | $19,210 | $3,300 | $15,910 |
| 2020 | $4,694 | $12,804 | $2,200 | $10,604 |
| 2019 | $1,780 | $15,680 | $2,200 | $13,480 |
| 2018 | $1,729 | $13,990 | $2,200 | $11,790 |
| 2017 | $1,604 | $13,990 | $2,200 | $11,790 |
| 2015 | $1,715 | $13,990 | $0 | $0 |
| 2008 | -- | $12,620 | $1,720 | $10,900 |
Property History
| Date | Event | Price | List to Sale | Price per Sq Ft | Prior Sale |
|---|---|---|---|---|---|
| 10/13/2025 10/13/25 | For Sale | $599,900 | +87.5% | $158 / Sq Ft | |
| 05/08/2019 05/08/19 | Sold | $320,000 | 0.0% | $94 / Sq Ft | View Prior Sale |
| 05/08/2019 05/08/19 | Sold | $320,000 | -9.9% | $94 / Sq Ft | View Prior Sale |
| 04/26/2019 04/26/19 | Pending | -- | -- | -- | |
| 02/22/2019 02/22/19 | Price Changed | $355,000 | -4.1% | $104 / Sq Ft | |
| 02/21/2019 02/21/19 | For Sale | $370,000 | 0.0% | $109 / Sq Ft | |
| 02/21/2019 02/21/19 | For Sale | $370,000 | -- | $109 / Sq Ft |
Purchase History
| Date | Type | Sale Price | Title Company |
|---|---|---|---|
| Deed | $320,000 | None Available | |
| Deed | $345,000 | None Available |
Mortgage History
| Date | Status | Loan Amount | Loan Type |
|---|---|---|---|
| Previous Owner | $235,000 | New Conventional |
Source: Greater Greenville Association of REALTORS®
MLS Number: 1572034
APN: 5038-17-21-1497
- 204 Carnoustie Dr
- 144 Worcester Ln
- 103 Sunningdale Ct Unit B
- 103 Sunningdale Ct
- 307 Granby Trail
- 305 Granby Trail
- 300 Granby Trail
- 210 Granby Trail
- 237 Maxwell Dr
- 206 Granby Trail
- 230 Maxwell Dr
- 223 Maxwell Dr
- 408 Mossie Smith Rd
- 219 Andrea Cir
- 104 Edenberry Way
- 100 James Way
- 100 Hillandale Ct
- 203 Fledgling Way
- 706 Pelzer Hwy
- 107 Auston Woods Cir
