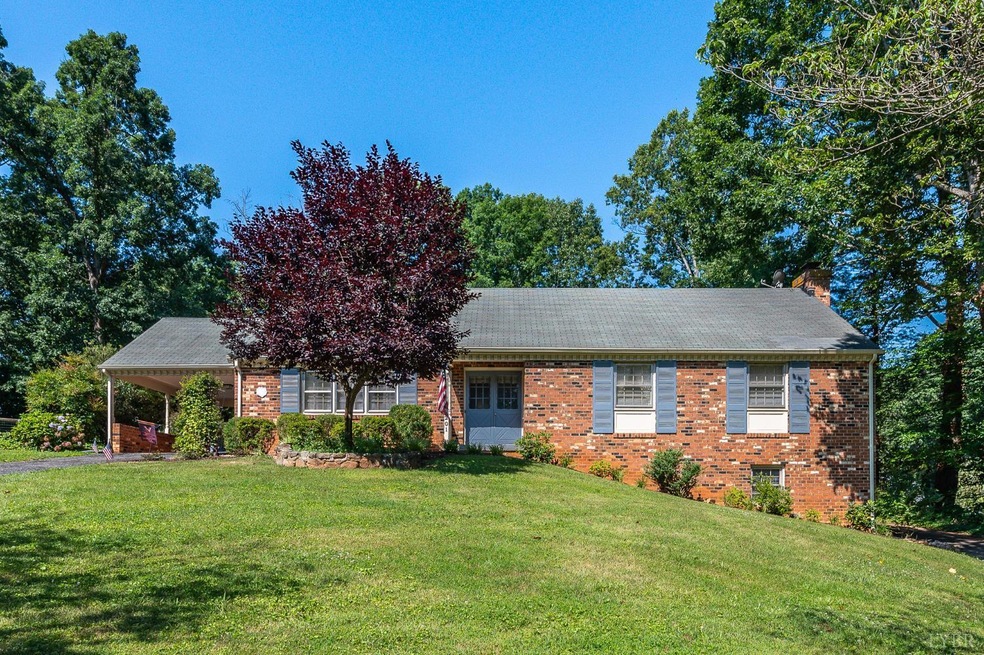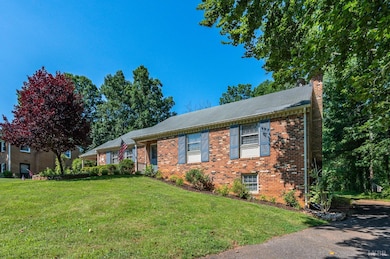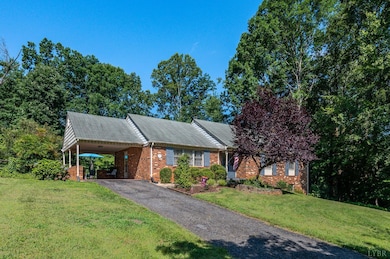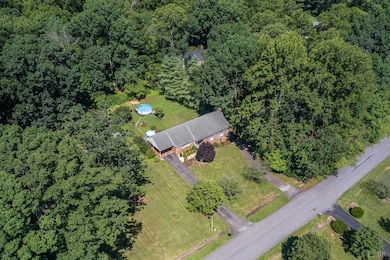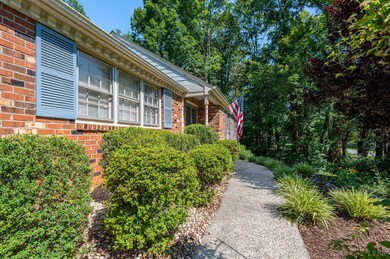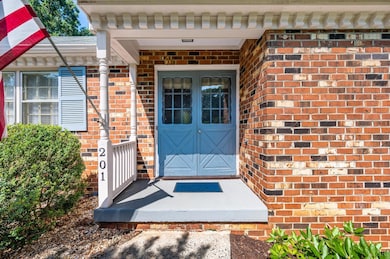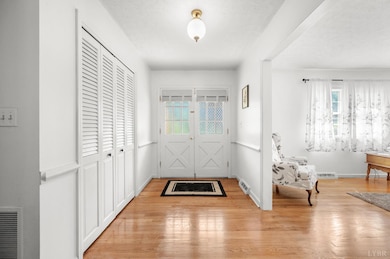
201 Windsor Rd Lynchburg, VA 24502
Windsor Hills NeighborhoodEstimated payment $1,767/month
Highlights
- Above Ground Pool
- Formal Dining Room
- Fireplace in Basement
- Wood Flooring
- Laundry Room
- Garden
About This Home
Welcome to 201 Windsor Rd, a charming ranch-style home in Lynchburg. This cozy 3-bedroom, 2-bath home combines comfort and functionality. Inside, you'll find a welcoming living room and a separate dining room, ideal for entertaining. The kitchen overlooks a spacious backyard, perfect for gardening, playing, or summer barbecues. The terrace level is partially finished offering extra space for a den, office or playroom and unfinished space for laundry and storage. With its great location and inviting features, 201 Windsor Rd is a fantastic opportunity to create the home of your dreams. Don't miss your chance to make this lovely house your home!
Home Details
Home Type
- Single Family
Est. Annual Taxes
- $1,989
Year Built
- Built in 1969
Lot Details
- 0.47 Acre Lot
- Landscaped
- Garden
Home Design
- Shingle Roof
Interior Spaces
- 2,070 Sq Ft Home
- 1-Story Property
- Formal Dining Room
Kitchen
- Electric Range
- <<microwave>>
- Dishwasher
Flooring
- Wood
- Carpet
- Tile
Bedrooms and Bathrooms
- 2 Full Bathrooms
- Bathtub Includes Tile Surround
Laundry
- Laundry Room
- Dryer
- Washer
Attic
- Attic Access Panel
- Scuttle Attic Hole
Basement
- Basement Fills Entire Space Under The House
- Partial Basement
- Interior and Exterior Basement Entry
- Fireplace in Basement
- Laundry in Basement
Parking
- 1 Carport Space
- Off-Street Parking
Pool
- Above Ground Pool
Schools
- Heritage Elementary School
- Sandusky Midl Middle School
- Heritage High School
Utilities
- Heat Pump System
- Electric Water Heater
- Septic Tank
Community Details
- Windsor Hills Subdivision
- Net Lease
Listing and Financial Details
- Assessor Parcel Number 26302003
Map
Home Values in the Area
Average Home Value in this Area
Tax History
| Year | Tax Paid | Tax Assessment Tax Assessment Total Assessment is a certain percentage of the fair market value that is determined by local assessors to be the total taxable value of land and additions on the property. | Land | Improvement |
|---|---|---|---|---|
| 2024 | $1,989 | $223,500 | $40,000 | $183,500 |
| 2023 | $2,481 | $223,500 | $40,000 | $183,500 |
| 2022 | $2,009 | $181,000 | $35,000 | $146,000 |
| 2021 | $2,009 | $181,000 | $35,000 | $146,000 |
| 2020 | $1,790 | $161,300 | $35,000 | $126,300 |
| 2019 | $1,790 | $161,300 | $35,000 | $126,300 |
| 2018 | $0 | $152,000 | $30,000 | $122,000 |
| 2017 | $1,687 | $152,000 | $30,000 | $122,000 |
| 2016 | $1,687 | $152,000 | $30,000 | $122,000 |
| 2015 | -- | $152,000 | $30,000 | $122,000 |
| 2014 | -- | $161,200 | $30,000 | $131,200 |
Property History
| Date | Event | Price | Change | Sq Ft Price |
|---|---|---|---|---|
| 07/11/2025 07/11/25 | Pending | -- | -- | -- |
| 07/08/2025 07/08/25 | For Sale | $289,900 | -- | $140 / Sq Ft |
Mortgage History
| Date | Status | Loan Amount | Loan Type |
|---|---|---|---|
| Closed | $30,000 | Credit Line Revolving | |
| Closed | $64,398 | Unknown |
Similar Homes in Lynchburg, VA
Source: Lynchburg Association of REALTORS®
MLS Number: 360408
APN: 263-02-003
- 420 Capstone Dr Unit 107
- 420 Capstone Dr Unit 303
- 1231 Lakeview Dr
- 300 Hunterdale Dr
- 403 Cornerstone St
- 419 Rotunda St Unit 3003
- 419 Rotunda St Unit 2006
- 229 Portico St
- 236 Capital St
- 321 Meridian St
- 110 Buckingham Dr
- 213 Capstone Dr
- 206 Capstone Dr Unit 104
- 206 Capstone Dr Unit 302
- 206 Capstone Dr Unit 301
- 627 Capstone Dr
- 106 Colonnade St
- 303 Wexview Ln
- 1026 Oakmont Cir
- 100 Capstone Dr Unit 207
