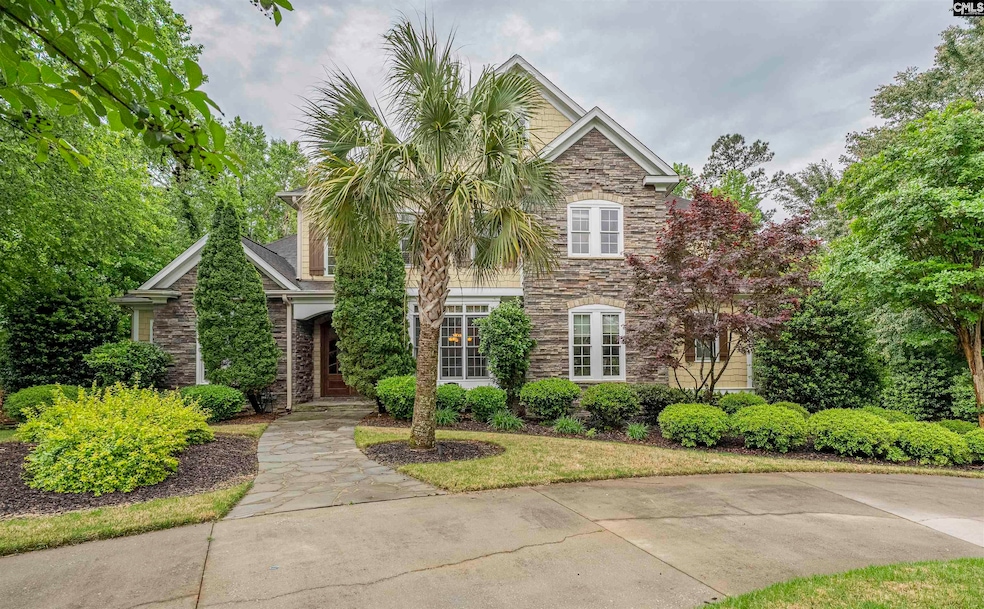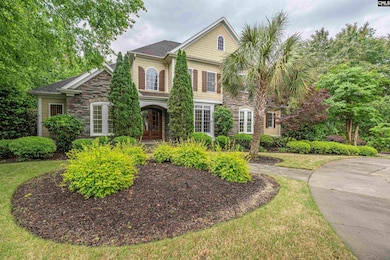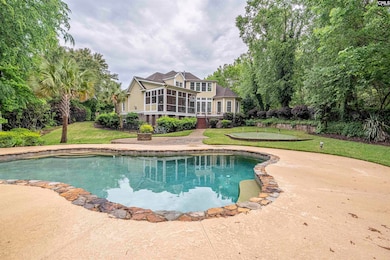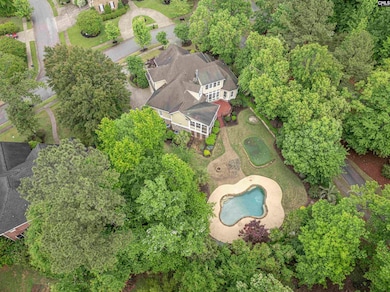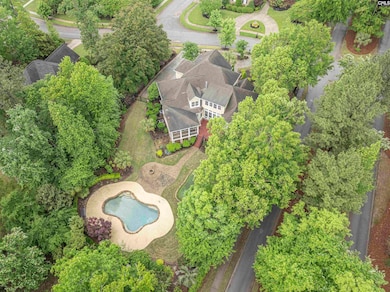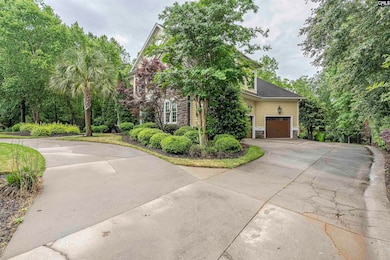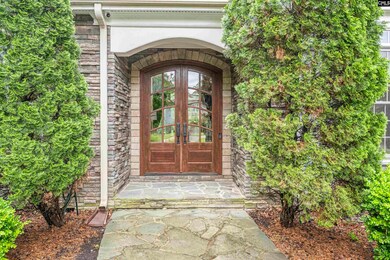
201 Wren Creek Cir Blythewood, SC 29016
Estimated payment $4,503/month
Highlights
- Home Theater
- In Ground Pool
- Vaulted Ceiling
- Bethel-Hanberry Elementary School Rated A-
- Living Room with Fireplace
- Traditional Architecture
About This Home
Welcome to your Next Home! This 4 bedroom, 4.5 bathroom, 3 car garage home is exactly the one for which you have been looking! This exquisite, stately home will charm any buyer. The stunning hardwood floors welcome you and guide you throughout the entire downstairs. The gorgeous updated quartz countertops will simply delight you. Everything has been carefully crafted and designed. Two options for living spaces, one of which is open to the kitchen with a fascinating wooden ceiling. Step out to your screened in porch and overlook your gunite pool and putt-ing green. Mature landscaping for privacy and Empire Zoysia grass has awarded this yard "Yard of the Month". Over 0.5 acres will allow you to really spread out. Three car garage will be perfect for all of your vehicles. Electric car charging station included. Primary suite showcases large bedroom, luxury bathroom with soaker tub, beautiful separate shower, and custom-designed closet. Upstairs, you will find that all three bedrooms are en-suite, plus a large media room. Office area at top of the stairs. Prepare to be capitivated. Disclaimer: CMLS has not reviewed and, therefore, does not endorse vendors who may appear in listings.
Home Details
Home Type
- Single Family
Est. Annual Taxes
- $3,599
Year Built
- Built in 2006
Lot Details
- 0.54 Acre Lot
- Privacy Fence
- Wood Fence
- Corner Lot
HOA Fees
- $68 Monthly HOA Fees
Parking
- 3 Car Garage
Home Design
- Traditional Architecture
- HardiePlank Siding
- Stone Exterior Construction
Interior Spaces
- 3,481 Sq Ft Home
- Entertainment System
- Crown Molding
- Coffered Ceiling
- Vaulted Ceiling
- Ceiling Fan
- Recessed Lighting
- Living Room with Fireplace
- 2 Fireplaces
- Home Theater
- Screened Porch
- Crawl Space
- Laundry on main level
Kitchen
- Eat-In Kitchen
- Gas Cooktop
- Quartz Countertops
- Wood Stained Kitchen Cabinets
- Prep Sink
Flooring
- Wood
- Carpet
Bedrooms and Bathrooms
- 4 Bedrooms
- Primary Bedroom on Main
- Walk-In Closet
- Dual Vanity Sinks in Primary Bathroom
- Private Water Closet
- Garden Bath
- Separate Shower
Pool
- In Ground Pool
- Gunite Pool
Outdoor Features
- Outdoor Grill
Schools
- Bethel-Hanberry Elementary School
- Muller Road Middle School
- Westwood High School
Utilities
- Central Air
- Heating System Uses Gas
Community Details
- Mjs HOA
- Wren Creek Subdivision
Map
Home Values in the Area
Average Home Value in this Area
Tax History
| Year | Tax Paid | Tax Assessment Tax Assessment Total Assessment is a certain percentage of the fair market value that is determined by local assessors to be the total taxable value of land and additions on the property. | Land | Improvement |
|---|---|---|---|---|
| 2024 | $3,599 | $404,600 | $0 | $0 |
| 2023 | $0 | $14,072 | $0 | $0 |
| 2022 | $3,227 | $351,800 | $50,000 | $301,800 |
| 2021 | $3,269 | $14,070 | $0 | $0 |
| 2020 | $3,322 | $14,070 | $0 | $0 |
| 2019 | $3,318 | $14,070 | $0 | $0 |
| 2018 | $4,703 | $20,080 | $0 | $0 |
| 2017 | $4,602 | $20,080 | $0 | $0 |
| 2016 | $4,583 | $20,080 | $0 | $0 |
| 2015 | $4,603 | $20,080 | $0 | $0 |
| 2014 | $3,376 | $361,300 | $0 | $0 |
| 2013 | -- | $14,450 | $0 | $0 |
Property History
| Date | Event | Price | Change | Sq Ft Price |
|---|---|---|---|---|
| 05/08/2025 05/08/25 | For Sale | $779,000 | 0.0% | $224 / Sq Ft |
| 04/25/2025 04/25/25 | Pending | -- | -- | -- |
| 04/24/2025 04/24/25 | For Sale | $779,000 | -- | $224 / Sq Ft |
Purchase History
| Date | Type | Sale Price | Title Company |
|---|---|---|---|
| Warranty Deed | -- | -- | |
| Warranty Deed | $212,384 | -- | |
| Interfamily Deed Transfer | -- | -- | |
| Interfamily Deed Transfer | -- | -- | |
| Deed | $594,500 | None Available |
Mortgage History
| Date | Status | Loan Amount | Loan Type |
|---|---|---|---|
| Previous Owner | $401,600 | New Conventional | |
| Previous Owner | $417,000 | Unknown | |
| Previous Owner | $75,000 | Unknown | |
| Previous Owner | $475,600 | Purchase Money Mortgage |
Similar Homes in Blythewood, SC
Source: Consolidated MLS (Columbia MLS)
MLS Number: 607102
APN: 14808-01-10
- 131 E Bowmore Dr
- 70 Glen Ord Ct
- 576 Flat Creek Dr
- 428 Manhasset Ct
- 516 Roseridge Dr
- 446 Manhasset Ct
- 135 Bay Wren Rd
- 524 Flat Creek Dr
- 421 Brownell Ct
- 293 Hawkins Creek Rd
- 269 Hawkins Creek Rd
- 242 Hawkins Creek Rd
- 461 Turkey Farm Rd
- 222 Belgrave Dr
- 785 Pebblebranch Ln
- 789 Pebblebranch Ln
- 721 Wimbee Ct
- 705 Wimbee Ct
- 255 Honey Hill Way
- 720 Wimbee Ct
