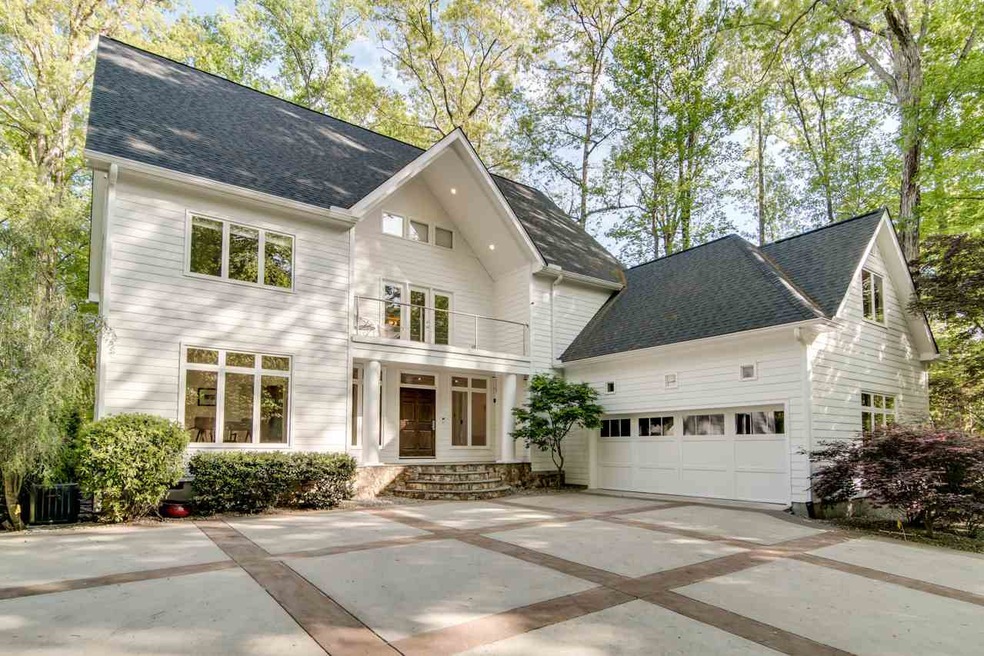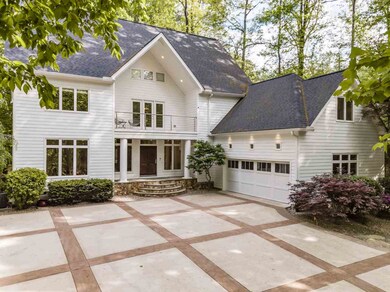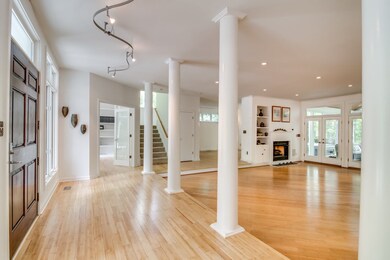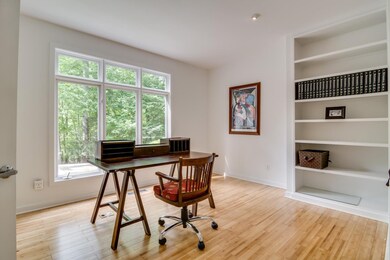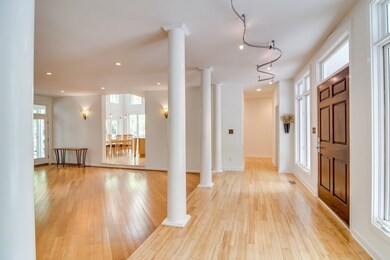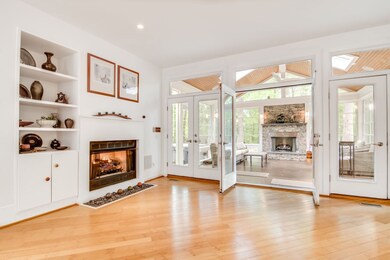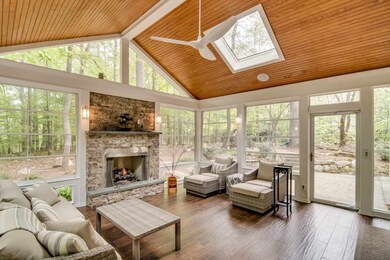
201 Zapata Ln Chapel Hill, NC 27517
Estimated Value: $1,412,467 - $1,661,000
Highlights
- Home Theater
- Contemporary Architecture
- Wood Flooring
- Scroggs Elementary School Rated A
- Outdoor Fireplace
- Bonus Room
About This Home
As of May 2021Your private wonderland in an incredibly convenient location close to town and university. Wonderful spaces to work, study and play in this contemporary house where the light creates everchanging art throughout. Refinished Bamboo floors on the first floor. Wonderful sunroom provides fresh air without the pollen, renovated kitchen and laundry. Newly designed master bath provides all the comforts of a home spa with hot tub downstairs. Third floor theater with bar for entertaining. Sealed crawl.
Last Agent to Sell the Property
Deb Nichols
Berkshire Hathaway HomeService License #156064 Listed on: 04/23/2021

Home Details
Home Type
- Single Family
Est. Annual Taxes
- $9,157
Year Built
- Built in 1998
Lot Details
- 1.87 Acre Lot
- Lot Dimensions are 369 x 26 x 335 x 36 x 107 x 268
- Landscaped with Trees
Parking
- 2 Car Garage
Home Design
- Contemporary Architecture
- Tri-Level Property
Interior Spaces
- 4,728 Sq Ft Home
- Entrance Foyer
- Family Room
- Living Room with Fireplace
- Home Theater
- Home Office
- Bonus Room
- Screened Porch
- Utility Room
- Laundry on main level
- Wood Flooring
- Crawl Space
Bedrooms and Bathrooms
- 4 Bedrooms
Outdoor Features
- Outdoor Fireplace
Schools
- Mary Scroggs Elementary School
- Grey Culbreth Middle School
- Carrboro High School
Utilities
- Forced Air Zoned Heating and Cooling System
- Heating System Uses Natural Gas
- Gas Water Heater
Community Details
- No Home Owners Association
- Zapata Lane Subdivision
Ownership History
Purchase Details
Purchase Details
Home Financials for this Owner
Home Financials are based on the most recent Mortgage that was taken out on this home.Purchase Details
Similar Homes in Chapel Hill, NC
Home Values in the Area
Average Home Value in this Area
Purchase History
| Date | Buyer | Sale Price | Title Company |
|---|---|---|---|
| Patricia Louise Clements Trust | -- | -- | |
| Clements Patricia L | $1,125,000 | None Available | |
| Van | $234,800 | -- |
Mortgage History
| Date | Status | Borrower | Loan Amount |
|---|---|---|---|
| Previous Owner | Lisa Lisa M | $250,000 | |
| Previous Owner | Vancapelle | $488,000 | |
| Previous Owner | Vancapelle | $571,500 | |
| Previous Owner | Lisa Lisa M | $587,000 | |
| Previous Owner | Lynch | $610,000 | |
| Previous Owner | Lynch | $32,000 | |
| Previous Owner | Vancapelle | $502,000 | |
| Previous Owner | Vancapelle | $100,000 |
Property History
| Date | Event | Price | Change | Sq Ft Price |
|---|---|---|---|---|
| 12/14/2023 12/14/23 | Off Market | $1,125,000 | -- | -- |
| 05/18/2021 05/18/21 | Sold | $1,125,000 | +12.5% | $238 / Sq Ft |
| 05/02/2021 05/02/21 | Pending | -- | -- | -- |
| 05/01/2021 05/01/21 | For Sale | $1,000,000 | -- | $212 / Sq Ft |
Tax History Compared to Growth
Tax History
| Year | Tax Paid | Tax Assessment Tax Assessment Total Assessment is a certain percentage of the fair market value that is determined by local assessors to be the total taxable value of land and additions on the property. | Land | Improvement |
|---|---|---|---|---|
| 2024 | $10,153 | $842,400 | $213,600 | $628,800 |
| 2023 | $9,925 | $842,400 | $213,600 | $628,800 |
| 2022 | $9,366 | $814,700 | $213,600 | $601,100 |
| 2021 | $9,183 | $814,700 | $213,600 | $601,100 |
| 2020 | $9,299 | $777,500 | $211,500 | $566,000 |
| 2018 | $9,114 | $777,500 | $211,500 | $566,000 |
| 2017 | $8,684 | $777,500 | $211,500 | $566,000 |
| 2016 | $8,684 | $721,100 | $139,900 | $581,200 |
| 2015 | $8,684 | $721,100 | $139,900 | $581,200 |
| 2014 | -- | $673,117 | $139,901 | $533,216 |
Agents Affiliated with this Home
-

Seller's Agent in 2021
Deb Nichols
Berkshire Hathaway HomeService
(919) 605-4430
33 Total Sales
-
Jackie Tanner
J
Buyer's Agent in 2021
Jackie Tanner
Fonville Morisey Realty
(919) 360-1820
84 Total Sales
Map
Source: Doorify MLS
MLS Number: 2379995
APN: 9787344763
- 216 Copper Beech Ct
- 700 Market St Unit 214
- 104 Edgewater Cir
- 403 Brookgreen Dr
- 102 Newell St
- 104 Windorah Place
- 112 Old Bridge Ln
- 122 Mallard Ct
- 518 Morgan Creek Rd
- 102 Westside Dr
- 1428 Gray Bluff Trail
- 638 Boulder Point Dr
- 490 Boulder Point Dr
- 237 Abercorn Cir
- 52 N Rosebank Dr
- 1807 Old Lystra Rd
- 201 Adams Way
- 7 Woodward Way
- 103 Harrington Point
- 1111 Sourwood Cir
- 201 Zapata Ln
- 203 Zapata Ln
- 105 Zapata Ln
- LOT 5 Zapata Ln
- LOT #7 Zapata Ln
- 100 Founders Ridge Dr
- 100 Founders Ridge Dr Unit 4
- 202 Zapata Ln
- 205 Zapata Ln
- 204 Zapata Ln
- 101 Zapata Ln
- 101 Founders Ridge Dr
- 101 Founders Ridge Dr Unit 24
- 200 Zapata Ln
- 106 Zapata Ln
- 102 Founders Ridge Dr
- 1101 Old Lystra Rd
- 103 Founders Ridge Dr
- 1033 Old Lystra Rd
- 104 Founders Ridge Dr
