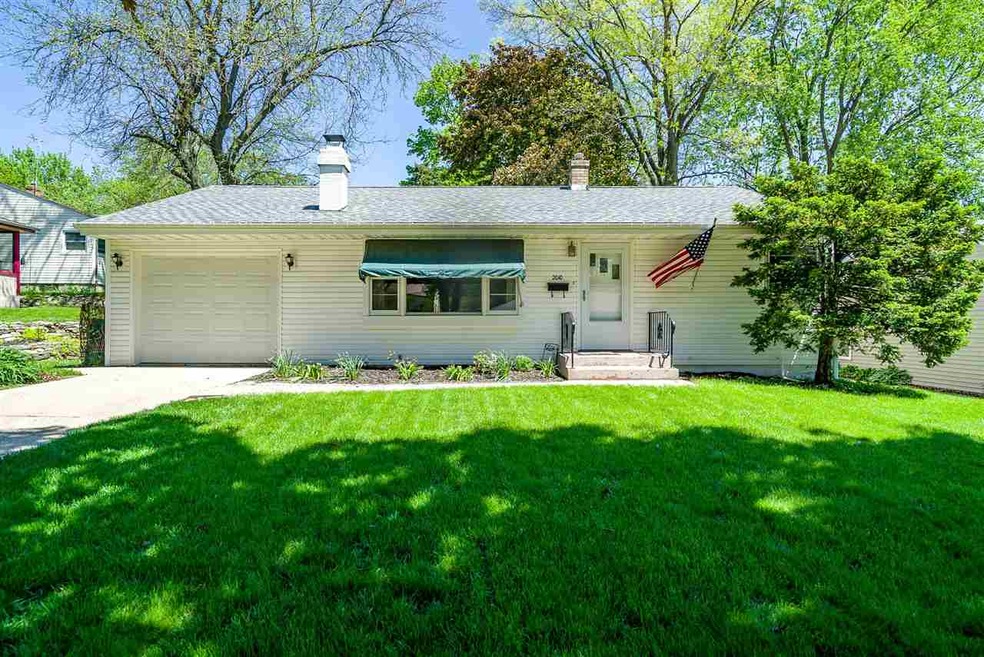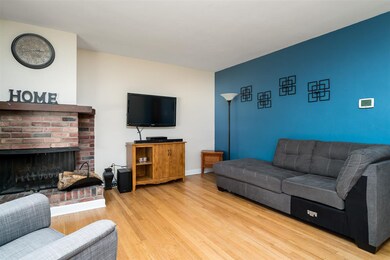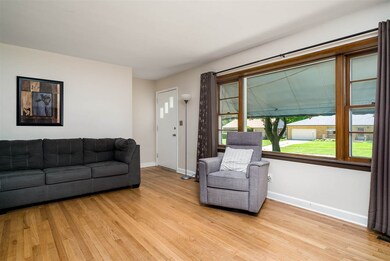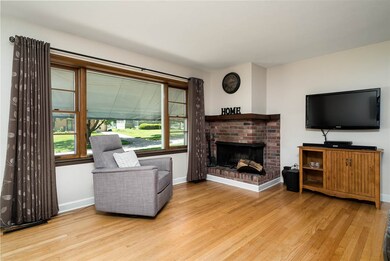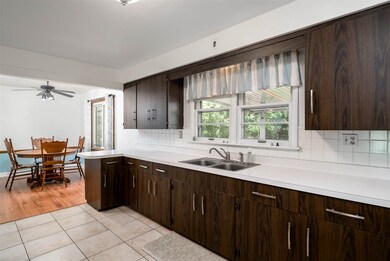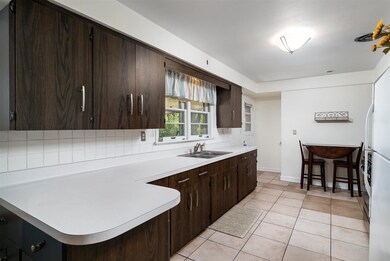
2010 23rd St Rockford, IL 61108
Rolling Green NeighborhoodHighlights
- Ranch Style House
- Shed
- Wood Burning Fireplace
- Fenced Yard
- Forced Air Heating and Cooling System
- 5-minute walk to 25th Street Park
About This Home
As of December 2024Cute as can be , wood floors, white trim doors. Fenced yard with covered patio. Corner fireplace , lower level partially finished, large kitchen an dining area. Newer roof and siding. Come see and you will call this place home. Paver sidewalk nicely landscaped ,with garden shed. Newer roof, siding and gutters.
Last Agent to Sell the Property
Berkshire Hathaway HomeServices Crosby Starck RE License #475126221 Listed on: 05/24/2019

Home Details
Home Type
- Single Family
Est. Annual Taxes
- $1,963
Year Built
- Built in 1953
Lot Details
- 6,970 Sq Ft Lot
- Fenced Yard
Home Design
- Ranch Style House
- Shingle Roof
- Siding
Interior Spaces
- Wood Burning Fireplace
Kitchen
- Stove
- Gas Range
Bedrooms and Bathrooms
- 2 Bedrooms
- 1 Full Bathroom
Basement
- Basement Fills Entire Space Under The House
- Sump Pump
Parking
- 1 Car Garage
- Driveway
Outdoor Features
- Shed
Schools
- District 205-Rfd Elementary And Middle School
- District 205-Rfd High School
Utilities
- Forced Air Heating and Cooling System
- Heating System Uses Natural Gas
- Gas Water Heater
Listing and Financial Details
- Home warranty included in the sale of the property
Ownership History
Purchase Details
Home Financials for this Owner
Home Financials are based on the most recent Mortgage that was taken out on this home.Purchase Details
Home Financials for this Owner
Home Financials are based on the most recent Mortgage that was taken out on this home.Purchase Details
Similar Homes in Rockford, IL
Home Values in the Area
Average Home Value in this Area
Purchase History
| Date | Type | Sale Price | Title Company |
|---|---|---|---|
| Warranty Deed | $140,000 | None Listed On Document | |
| Warranty Deed | $140,000 | None Listed On Document | |
| Warranty Deed | $75,000 | None Listed On Document | |
| Deed | $83,500 | -- |
Mortgage History
| Date | Status | Loan Amount | Loan Type |
|---|---|---|---|
| Open | $137,464 | FHA | |
| Closed | $137,464 | FHA | |
| Previous Owner | $66,000 | New Conventional | |
| Closed | $7,500 | No Value Available |
Property History
| Date | Event | Price | Change | Sq Ft Price |
|---|---|---|---|---|
| 12/30/2024 12/30/24 | Sold | $140,000 | -3.4% | $106 / Sq Ft |
| 11/18/2024 11/18/24 | Pending | -- | -- | -- |
| 11/08/2024 11/08/24 | For Sale | $145,000 | +93.3% | $110 / Sq Ft |
| 07/25/2019 07/25/19 | Sold | $75,000 | -4.7% | $74 / Sq Ft |
| 06/03/2019 06/03/19 | Pending | -- | -- | -- |
| 05/24/2019 05/24/19 | For Sale | $78,700 | -- | $77 / Sq Ft |
Tax History Compared to Growth
Tax History
| Year | Tax Paid | Tax Assessment Tax Assessment Total Assessment is a certain percentage of the fair market value that is determined by local assessors to be the total taxable value of land and additions on the property. | Land | Improvement |
|---|---|---|---|---|
| 2024 | $2,294 | $30,208 | $4,810 | $25,398 |
| 2023 | $2,143 | $26,636 | $4,241 | $22,395 |
| 2022 | $2,035 | $23,808 | $3,791 | $20,017 |
| 2021 | $1,940 | $21,830 | $3,476 | $18,354 |
| 2020 | $1,882 | $20,637 | $3,286 | $17,351 |
| 2019 | $1,831 | $19,669 | $3,132 | $16,537 |
| 2018 | $1,990 | $20,095 | $2,952 | $17,143 |
| 2017 | $1,963 | $19,231 | $2,825 | $16,406 |
| 2016 | $1,944 | $18,871 | $2,772 | $16,099 |
| 2015 | $1,969 | $18,871 | $2,772 | $16,099 |
| 2014 | $2,194 | $20,399 | $3,457 | $16,942 |
Agents Affiliated with this Home
-
Carrie DuMelle
C
Seller's Agent in 2024
Carrie DuMelle
Weichert Realtors - Tovar Prop
(815) 980-9366
4 in this area
95 Total Sales
-
Juan Ignacio Bustelo

Buyer's Agent in 2024
Juan Ignacio Bustelo
Berkshire Hathaway HomeServices Starck Real Estate
(815) 345-0632
2 in this area
103 Total Sales
-
Dianne Parvin

Seller's Agent in 2019
Dianne Parvin
Berkshire Hathaway HomeServices Crosby Starck Real Estate
(815) 979-8247
3 in this area
331 Total Sales
-
Ernie Hunter

Buyer's Agent in 2019
Ernie Hunter
Ernie Hunter, Realtors
(815) 494-1344
27 Total Sales
Map
Source: NorthWest Illinois Alliance of REALTORS®
MLS Number: 201902864
APN: 12-31-179-004
