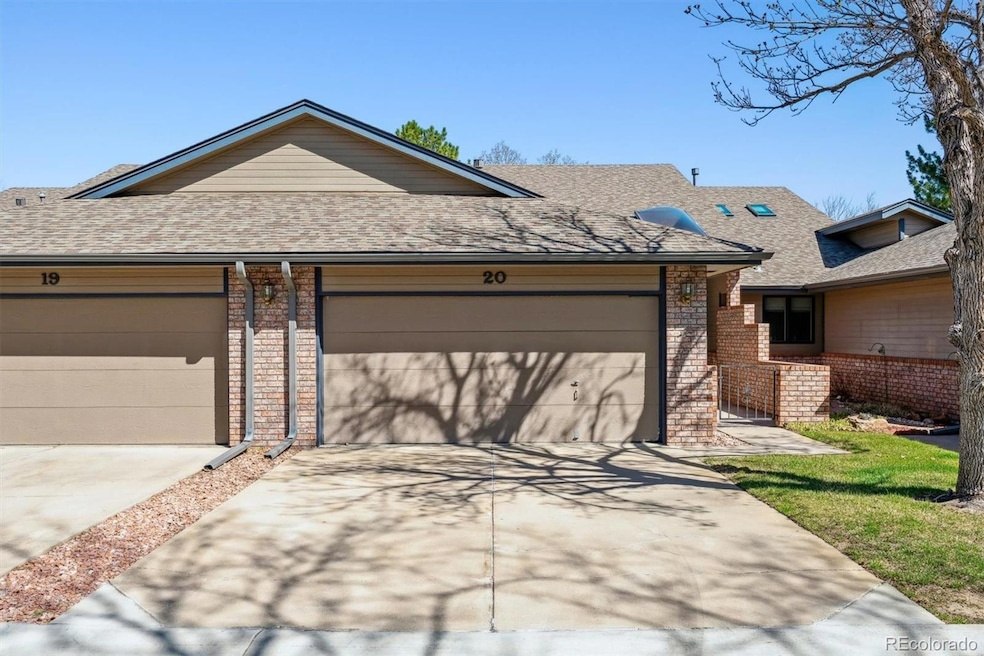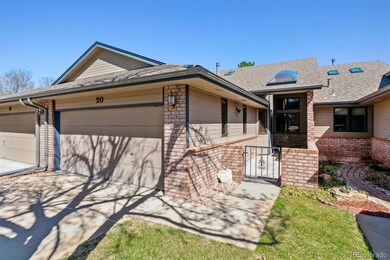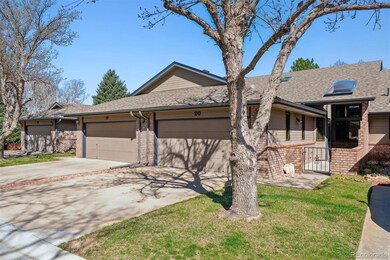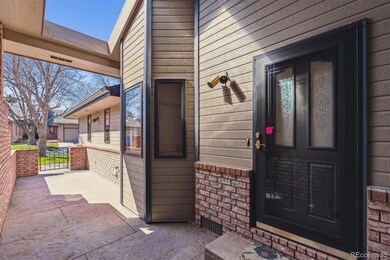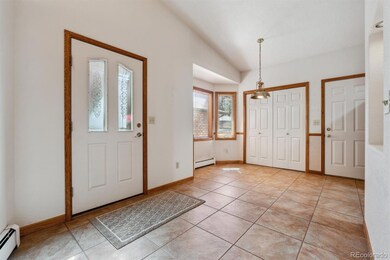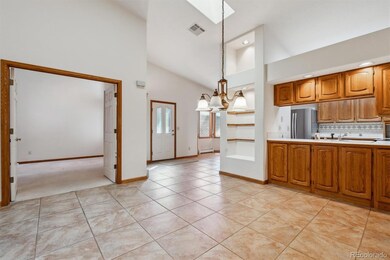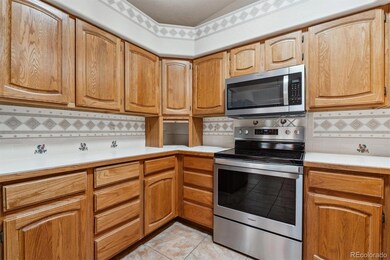
2010 46th Ave Unit 20 Greeley, CO 80634
Highlights
- Primary Bedroom Suite
- Contemporary Architecture
- High Ceiling
- Deck
- End Unit
- Great Room with Fireplace
About This Home
As of July 2025Welcome to this fantastic ranch-style townhome with a finished garden-level basement, ideally situated in the sought-after and desirable Village at Foxhill neighborhood. Offering a maintenance-free lifestyle, this home combines comfort, convenience, and serene views in a quiet and beautifully maintained community.Step inside to an open floorplan featuring formal living and dining rooms, complemented by a cozy breakfast room with a charming bay window just off the kitchen. The kitchen boasts updated stainless steel appliances, perfect for any home chef.The vaulted Great Room showcases a brick-faced gas fireplace and opens onto a spacious, covered deck-perfect for relaxing or entertaining while enjoying beautiful views of the open space.This home offers two main-floor bedrooms, including a versatile second bedroom with double doors, ideal for an office or guest space, conveniently located near a full bath. The owner's suite features a private 3/4 bath and tranquil views of the surrounding open space. A full-size laundry closet is also conveniently located on the main level.Downstairs, the finished garden-level basement is perfect for entertaining, with a large media area and a wet bar. You'll also find two additional generously sized bedrooms, one with a safe included and built-ins, a 3/4 bath, and a second laundry room-ideal for guests or multigenerational living.Outdoor living is at its finest with a private front courtyard and a covered rear deck with easy access to walking trails and open space. Peaceful and private, this home is move-in ready and offers an exceptional lifestyle with main-floor living at its best.
Last Agent to Sell the Property
RE/MAX Professionals Brokerage Email: KAREN.MILLER@REMAX.NET License #268131 Listed on: 05/29/2025

Townhouse Details
Home Type
- Townhome
Est. Annual Taxes
- $1,385
Year Built
- Built in 1989
Lot Details
- 3,049 Sq Ft Lot
- End Unit
HOA Fees
- $465 Monthly HOA Fees
Parking
- 2 Car Attached Garage
Home Design
- Contemporary Architecture
- Brick Exterior Construction
- Slab Foundation
- Frame Construction
- Composition Roof
- Wood Siding
Interior Spaces
- 1-Story Property
- High Ceiling
- Window Treatments
- Bay Window
- Entrance Foyer
- Great Room with Fireplace
- Family Room
- Dining Room
- Home Office
Kitchen
- Eat-In Kitchen
- Oven
- Cooktop
- Microwave
- Dishwasher
- Laminate Countertops
- Disposal
Flooring
- Carpet
- Vinyl
Bedrooms and Bathrooms
- 4 Bedrooms | 2 Main Level Bedrooms
- Primary Bedroom Suite
- Walk-In Closet
Laundry
- Laundry Room
- Dryer
- Washer
Finished Basement
- Bedroom in Basement
- 2 Bedrooms in Basement
- Natural lighting in basement
Home Security
Eco-Friendly Details
- Smoke Free Home
Outdoor Features
- Deck
- Covered patio or porch
Schools
- Monfort Elementary School
- Brentwood Middle School
- Greeley West High School
Utilities
- Forced Air Heating and Cooling System
- Natural Gas Connected
Listing and Financial Details
- Assessor Parcel Number 095914214009
Community Details
Overview
- Association fees include cable TV, insurance, irrigation, road maintenance, sewer, snow removal, trash
- Vintage Property Management Association, Phone Number (970) 353-3000
- The Village At Foxhill Subdivision
- Greenbelt
Pet Policy
- Dogs and Cats Allowed
Additional Features
- Courtyard
- Carbon Monoxide Detectors
Ownership History
Purchase Details
Purchase Details
Purchase Details
Purchase Details
Purchase Details
Purchase Details
Purchase Details
Similar Homes in Greeley, CO
Home Values in the Area
Average Home Value in this Area
Purchase History
| Date | Type | Sale Price | Title Company |
|---|---|---|---|
| Deed | -- | None Listed On Document | |
| Warranty Deed | $225,000 | -- | |
| Interfamily Deed Transfer | -- | -- | |
| Interfamily Deed Transfer | -- | -- | |
| Deed | -- | -- | |
| Deed | $123,100 | -- | |
| Deed | -- | -- | |
| Deed | -- | -- |
Property History
| Date | Event | Price | Change | Sq Ft Price |
|---|---|---|---|---|
| 07/18/2025 07/18/25 | Sold | $362,500 | -3.3% | $130 / Sq Ft |
| 06/07/2025 06/07/25 | Price Changed | $375,000 | -6.3% | $134 / Sq Ft |
| 05/29/2025 05/29/25 | For Sale | $400,000 | -- | $143 / Sq Ft |
Tax History Compared to Growth
Tax History
| Year | Tax Paid | Tax Assessment Tax Assessment Total Assessment is a certain percentage of the fair market value that is determined by local assessors to be the total taxable value of land and additions on the property. | Land | Improvement |
|---|---|---|---|---|
| 2025 | $1,385 | $26,060 | $3,750 | $22,310 |
| 2024 | $1,385 | $26,060 | $3,750 | $22,310 |
| 2023 | $1,321 | $26,970 | $4,060 | $22,910 |
| 2022 | $1,182 | $20,500 | $4,170 | $16,330 |
| 2021 | $1,220 | $21,090 | $4,290 | $16,800 |
| 2020 | $1,140 | $20,230 | $3,650 | $16,580 |
| 2019 | $1,143 | $20,230 | $3,650 | $16,580 |
| 2018 | $954 | $18,720 | $3,670 | $15,050 |
| 2017 | $959 | $18,720 | $3,670 | $15,050 |
| 2016 | $1,105 | $14,930 | $2,950 | $11,980 |
| 2015 | $1,101 | $14,930 | $2,950 | $11,980 |
| 2014 | $1,045 | $13,830 | $2,950 | $10,880 |
Agents Affiliated with this Home
-
Karen Miller

Seller's Agent in 2025
Karen Miller
RE/MAX
(303) 549-2922
121 Total Sales
-
Daina Bustillos

Buyer's Agent in 2025
Daina Bustillos
Pro Realty Inc
(970) 381-3176
33 Total Sales
Map
Source: REcolorado®
MLS Number: 9976928
APN: R0120289
- 2011 44th Ave
- 2114 45th Avenue Ct
- 1814 102nd Ave Ct
- 1908 46th Ave
- 4667 W 21st Street Cir
- 4609 W 20th St
- 4672 W 20th Street Rd Unit 1311
- 4672 W 20th Street Rd Unit 2511
- 4672 W 20th Street Rd Unit 925
- 4324 W 22nd St
- 4652 W 21st Street Rd Unit D
- 4652 W 21st Street Rd
- 1754 45th Ave
- 2157 46th Avenue Ct Unit A
- 1601 44th Avenue Ct Unit 5
- 2310 44th Ave
- 1605 43rd Ave
- 3949 W 19th Street Ln
- 3917 W 21st Saint Rd
- 2350 44th Ave
