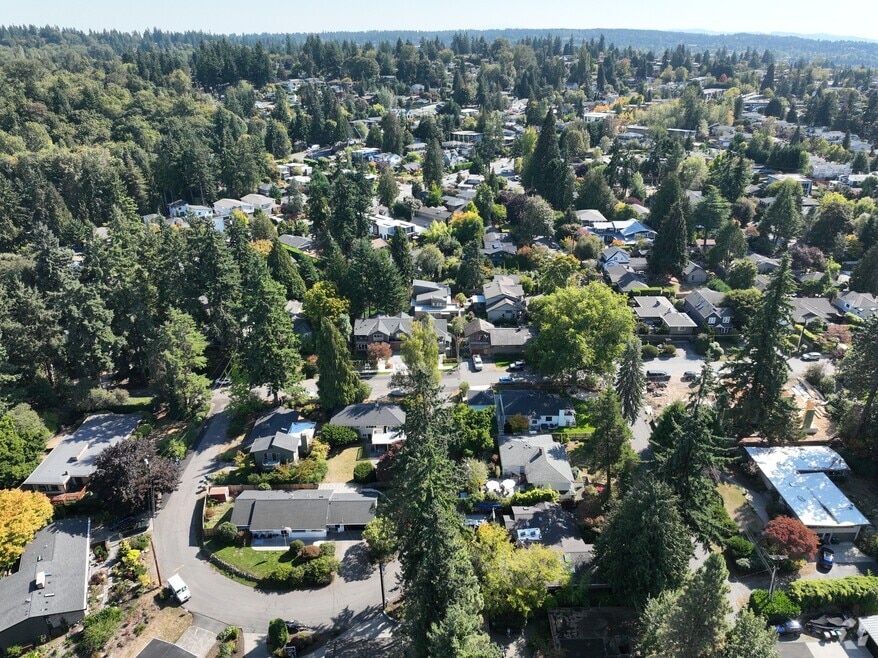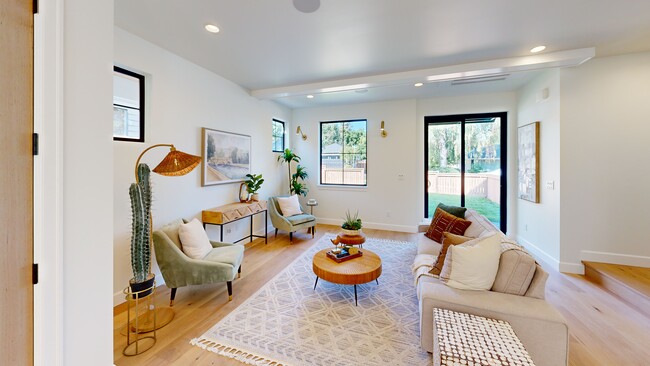
$1,349,950 New Construction
- 2 Beds
- 2.5 Baths
- 1,311 Sq Ft
- 2010 9th St W
- Kirkland, WA
NEW MUST-SEE Cottage in West of Market! Located just a few steps from Juanita Bay Park & Boardwalk, this 2bd/2.5ba charmer by Granger & Co offers uncompromising quality & luxurious comfort with meticulously curated design. Bright & airy open concept great room boasts butlers bar and sliding doors that open to the patio & fully fenced yard. Gorgeous Chef's kitchen features quartz counters,
Kris Conover Windermere Real Estate/East





