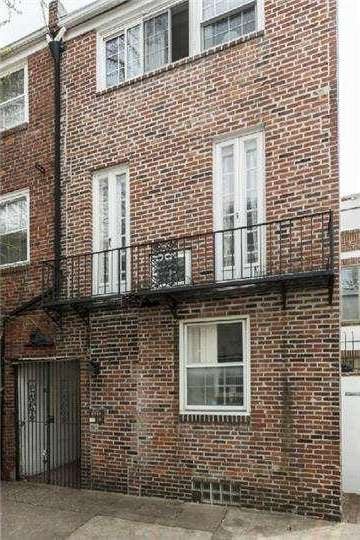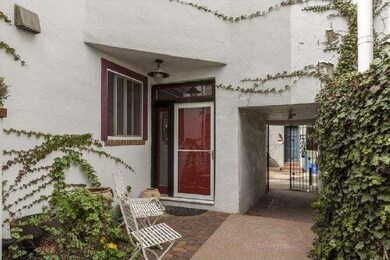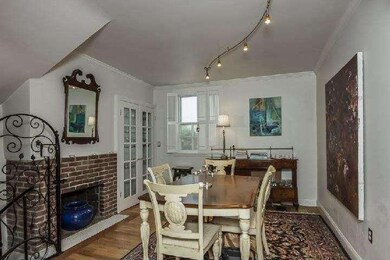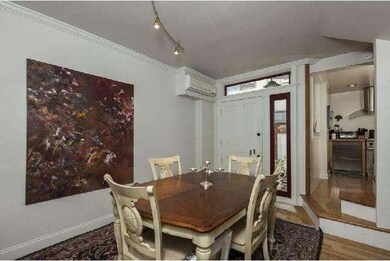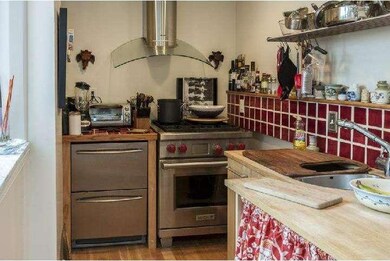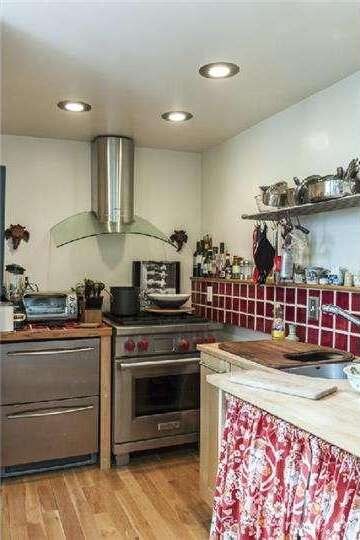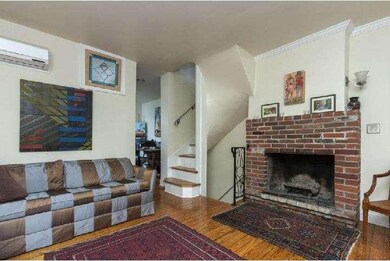
2010 Addison St Philadelphia, PA 19146
Rittenhouse Square NeighborhoodHighlights
- Traditional Architecture
- 2 Fireplaces
- Skylights
- Cathedral Ceiling
- No HOA
- Living Room
About This Home
As of June 2021Private gated courtyard entrance to a sun washed renovated townhouse. Designer quality and stylish with wood floors, built-in cabinetry, fireplaces, Gourmet kitchen, double sink, high end appliances with custom lighting and tile work. Flexible floor plan. Second level guest suite or library/sitting room with French Doors leading onto Juliet/Rupunzel balconies, crown moldings, 2 piece bath, office or small sitting room/dressing room. Third level Cathedral suite, custom lighting, Carrara marble bath, soaking tub, skylight, soapstone vanity; Beautiful! Basement: laundry, storage, mechanicals. Location, Location, Location.
Last Agent to Sell the Property
BHHS Fox & Roach At the Harper, Rittenhouse Square Listed on: 04/13/2015

Townhouse Details
Home Type
- Townhome
Est. Annual Taxes
- $3,838
Year Built
- Built in 1916
Lot Details
- 400 Sq Ft Lot
- Lot Dimensions are 15x27
- Property is in good condition
Parking
- Rented or Permit Required
Home Design
- Traditional Architecture
- Brick Exterior Construction
- Pitched Roof
Interior Spaces
- 1,000 Sq Ft Home
- Property has 3 Levels
- Cathedral Ceiling
- Skylights
- 2 Fireplaces
- Living Room
- Dining Room
- Basement Fills Entire Space Under The House
- Laundry on lower level
Kitchen
- Built-In Range
- Disposal
Bedrooms and Bathrooms
- 1 Bedroom
- En-Suite Primary Bedroom
- En-Suite Bathroom
- 1.5 Bathrooms
Schools
- Albert M. Greenfield Elementary School
Utilities
- Forced Air Heating and Cooling System
- Heating System Uses Gas
- Natural Gas Water Heater
Listing and Financial Details
- Tax Lot 289
- Assessor Parcel Number 081127310
Community Details
Overview
- No Home Owners Association
- Rittenhouse Square Subdivision
Pet Policy
- Pets allowed on a case-by-case basis
Ownership History
Purchase Details
Home Financials for this Owner
Home Financials are based on the most recent Mortgage that was taken out on this home.Purchase Details
Home Financials for this Owner
Home Financials are based on the most recent Mortgage that was taken out on this home.Similar Homes in Philadelphia, PA
Home Values in the Area
Average Home Value in this Area
Purchase History
| Date | Type | Sale Price | Title Company |
|---|---|---|---|
| Deed | $450,000 | The Abstract Company | |
| Deed | $342,500 | None Available |
Mortgage History
| Date | Status | Loan Amount | Loan Type |
|---|---|---|---|
| Previous Owner | $436,500 | New Conventional | |
| Previous Owner | $253,000 | New Conventional | |
| Previous Owner | $65,000 | Credit Line Revolving | |
| Previous Owner | $48,942 | Future Advance Clause Open End Mortgage | |
| Previous Owner | $31,000 | Future Advance Clause Open End Mortgage | |
| Previous Owner | $274,000 | Adjustable Rate Mortgage/ARM | |
| Previous Owner | $287,200 | Commercial | |
| Previous Owner | $150,000 | Purchase Money Mortgage |
Property History
| Date | Event | Price | Change | Sq Ft Price |
|---|---|---|---|---|
| 06/08/2021 06/08/21 | Sold | $450,000 | +9.8% | $482 / Sq Ft |
| 05/09/2021 05/09/21 | Pending | -- | -- | -- |
| 05/06/2021 05/06/21 | For Sale | $410,000 | +19.7% | $439 / Sq Ft |
| 09/21/2015 09/21/15 | Sold | $342,500 | -9.9% | $343 / Sq Ft |
| 08/12/2015 08/12/15 | Pending | -- | -- | -- |
| 06/17/2015 06/17/15 | Price Changed | $380,000 | +5.8% | $380 / Sq Ft |
| 05/29/2015 05/29/15 | Price Changed | $359,000 | -2.7% | $359 / Sq Ft |
| 04/13/2015 04/13/15 | For Sale | $369,000 | 0.0% | $369 / Sq Ft |
| 07/15/2012 07/15/12 | Rented | $1,850 | 0.0% | -- |
| 04/25/2012 04/25/12 | Under Contract | -- | -- | -- |
| 03/26/2012 03/26/12 | For Rent | $1,850 | -- | -- |
Tax History Compared to Growth
Tax History
| Year | Tax Paid | Tax Assessment Tax Assessment Total Assessment is a certain percentage of the fair market value that is determined by local assessors to be the total taxable value of land and additions on the property. | Land | Improvement |
|---|---|---|---|---|
| 2025 | $6,397 | $506,200 | $101,240 | $404,960 |
| 2024 | $6,397 | $506,200 | $101,240 | $404,960 |
| 2023 | $6,397 | $457,000 | $91,400 | $365,600 |
| 2022 | $4,712 | $412,000 | $91,400 | $320,600 |
| 2021 | $5,342 | $0 | $0 | $0 |
| 2020 | $5,342 | $0 | $0 | $0 |
| 2019 | $5,169 | $0 | $0 | $0 |
| 2018 | $3,589 | $0 | $0 | $0 |
| 2017 | $4,009 | $0 | $0 | $0 |
| 2016 | $4,009 | $0 | $0 | $0 |
| 2015 | $3,838 | $0 | $0 | $0 |
| 2014 | -- | $286,400 | $25,655 | $260,745 |
Agents Affiliated with this Home
-
Perri Ann Evanson

Seller's Agent in 2021
Perri Ann Evanson
BHHS Fox & Roach
(610) 517-5208
1 in this area
109 Total Sales
-
Or Aharon

Buyer's Agent in 2021
Or Aharon
Keller Williams Liberty Place
(267) 270-6634
1 in this area
42 Total Sales
-
Patrick O'Connell

Seller's Agent in 2015
Patrick O'Connell
BHHS Fox & Roach
(215) 868-3363
10 in this area
28 Total Sales
-
Jocelyn Morris

Buyer's Agent in 2015
Jocelyn Morris
Compass RE
(484) 744-1295
2 in this area
102 Total Sales
-
Lora Hemphill

Seller's Agent in 2012
Lora Hemphill
BHHS Fox & Roach
(267) 324-8051
4 in this area
28 Total Sales
Map
Source: Bright MLS
MLS Number: 1002573742
APN: 081127310
- 2004 Waverly St
- 431 S 20th St
- 1918-20 Panama St
- 1910 Panama St
- 2013 Delancey Place
- 1917 Rodman St
- 1905 Rodman St
- 511 S 21st St Unit 102
- 1827 Delancey Place
- 2041 Delancey Place
- 1926 South St Unit C
- 1818 Delancey St
- 1819 Delancey Place
- 1931 Spruce St Unit 1C
- 2112 Pine St Unit 1
- 2005 Kater St
- 1808 Delancey Place
- 516 S 21st St
- 275 S 19th St Unit PENTHOUSE
- 518 S 21st St
