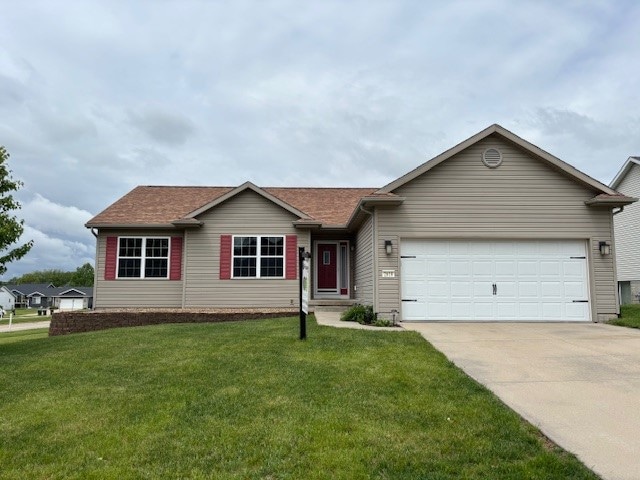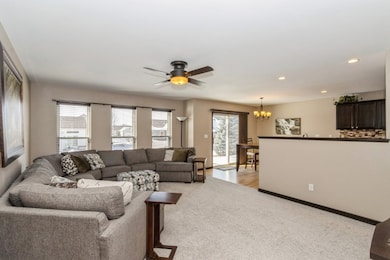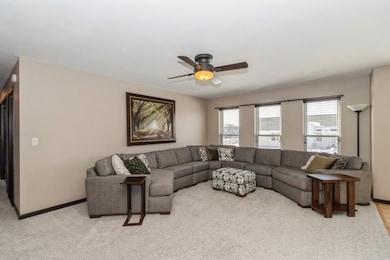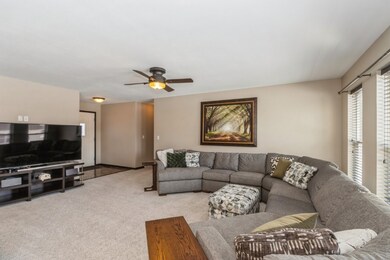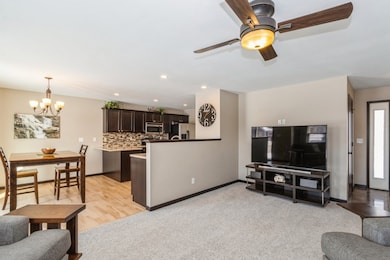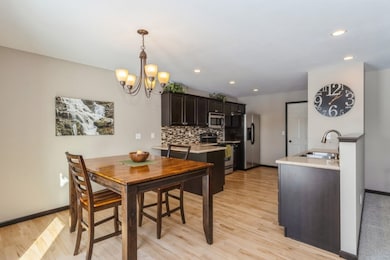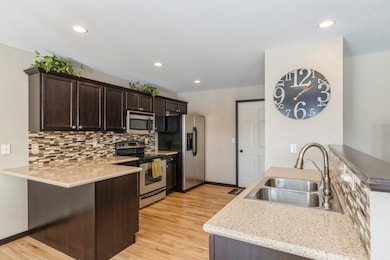
2010 Agate St Marion, IA 52302
Estimated payment $2,125/month
Highlights
- Ranch Style House
- No HOA
- Patio
- Linn-Mar High School Rated A-
- 2 Car Attached Garage
- Forced Air Heating and Cooling System
About This Home
Welcome to your dream home! This beautifully maintained three-bedroom, two-bath residence offers a perfect blend of comfort and elegance. Entering the home, you'll be greeted by an abundance of natural light that floods the open living spaces, highlighting the stunning dark wood trim throughout. This gourmet kitchen is a chef's paradise, featuring solid surface countertops and modern appliances, making meal prep a joy. The main floor laundry adds convenience to your daily routine. Situated on a desirable corner lot, this property boasts a spacious yard, perfect for outdoor gatherings or just enjoying the fresh air. The meticulous maintenance is evident in every detail, from the fresh interior paint to the newer carpeting that enhances the home's inviting atmosphere. Don’t miss this opportunity to own a home that truly has its all-style, functionality, and prime location!
Home Details
Home Type
- Single Family
Est. Annual Taxes
- $4,732
Year Built
- Built in 2011
Lot Details
- 0.29 Acre Lot
- Lot Dimensions are 97x126
Parking
- 2 Car Attached Garage
- Garage Door Opener
Home Design
- Ranch Style House
- Poured Concrete
- Frame Construction
- Vinyl Siding
Interior Spaces
- 1,366 Sq Ft Home
- Basement Fills Entire Space Under The House
Kitchen
- Range
- Microwave
- Dishwasher
- Disposal
Bedrooms and Bathrooms
- 3 Bedrooms
- 2 Full Bathrooms
Laundry
- Dryer
- Washer
Outdoor Features
- Patio
Schools
- Novak Elementary School
- Excelsior Middle School
- Linn Mar High School
Utilities
- Forced Air Heating and Cooling System
- Heating System Uses Gas
- Gas Water Heater
- Water Softener is Owned
Community Details
- No Home Owners Association
Listing and Financial Details
- Assessor Parcel Number 113615101700000
Map
Home Values in the Area
Average Home Value in this Area
Tax History
| Year | Tax Paid | Tax Assessment Tax Assessment Total Assessment is a certain percentage of the fair market value that is determined by local assessors to be the total taxable value of land and additions on the property. | Land | Improvement |
|---|---|---|---|---|
| 2024 | $4,248 | $251,600 | $45,100 | $206,500 |
| 2023 | $4,248 | $251,600 | $45,100 | $206,500 |
| 2022 | $4,048 | $200,300 | $45,100 | $155,200 |
| 2021 | $4,192 | $200,300 | $45,100 | $155,200 |
| 2020 | $4,192 | $194,600 | $45,100 | $149,500 |
| 2019 | $4,078 | $194,600 | $45,100 | $149,500 |
| 2018 | $3,916 | $189,300 | $45,100 | $144,200 |
| 2017 | $4,042 | $192,300 | $45,100 | $147,200 |
| 2016 | $4,042 | $187,300 | $40,100 | $147,200 |
| 2015 | $4,027 | $187,300 | $40,100 | $147,200 |
| 2014 | $3,840 | $187,300 | $40,100 | $147,200 |
| 2013 | $3,594 | $187,300 | $40,100 | $147,200 |
Property History
| Date | Event | Price | Change | Sq Ft Price |
|---|---|---|---|---|
| 05/20/2025 05/20/25 | Price Changed | $309,900 | -1.6% | $227 / Sq Ft |
| 03/25/2025 03/25/25 | Price Changed | $314,900 | -1.6% | $231 / Sq Ft |
| 02/19/2025 02/19/25 | For Sale | $319,900 | +66.6% | $234 / Sq Ft |
| 06/06/2014 06/06/14 | Sold | $192,000 | -8.5% | $141 / Sq Ft |
| 05/13/2014 05/13/14 | Pending | -- | -- | -- |
| 02/09/2014 02/09/14 | For Sale | $209,900 | -- | $154 / Sq Ft |
Purchase History
| Date | Type | Sale Price | Title Company |
|---|---|---|---|
| Warranty Deed | $192,000 | None Available | |
| Warranty Deed | $182,000 | None Available |
Mortgage History
| Date | Status | Loan Amount | Loan Type |
|---|---|---|---|
| Open | $150,000 | New Conventional | |
| Closed | $150,000 | New Conventional | |
| Closed | $182,400 | Adjustable Rate Mortgage/ARM | |
| Previous Owner | $182,074 | VA |
Similar Homes in the area
Source: Cedar Rapids Area Association of REALTORS®
MLS Number: 2501081
APN: 11361-51017-00000
- 2095 Geode St
- 202 Jasper St
- 350 Durango Dr
- 1301 6th St
- 2565 Pheasant Ridge Ct Unit 2565
- 1932 Bowstring Dr
- 1930 Bowstring Dr
- 99 Partridge Ave
- 1301 8th St
- 334 Quiver Ct
- 332 Quiver Ct
- 767 Bowstring Dr
- 2705 Ridgeview Way Unit 2705
- 2710 Pheasant Ridge Ct Unit 2710
- 1110 3rd St
- 806 Longbow Ct
- 772 Bowstring Dr
- 785 Bowstring Dr
- 1089 Archer Dr
- 1075 Archer Dr
