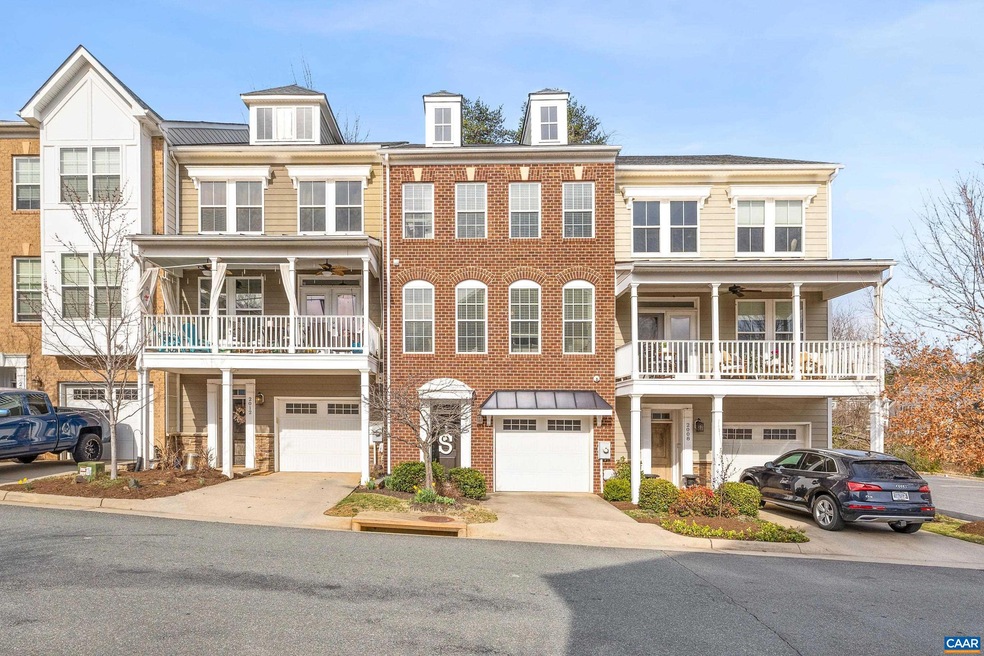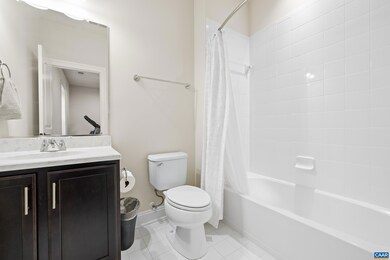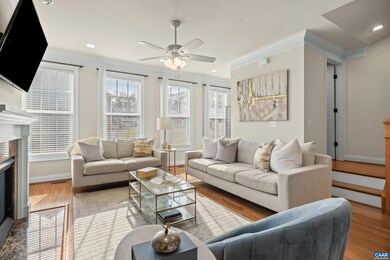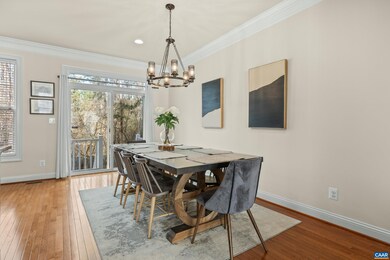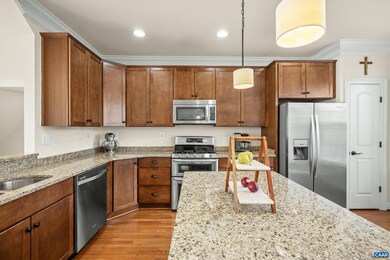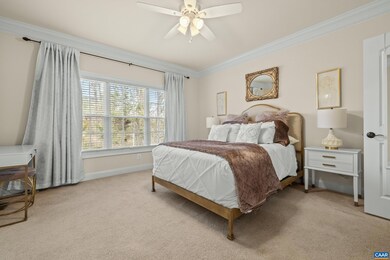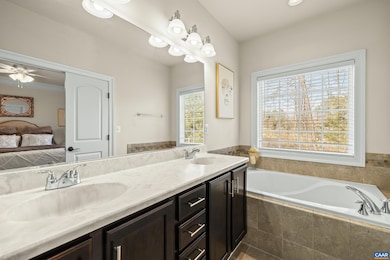
2010 Avinity Loop Charlottesville, VA 22902
Estimated payment $2,922/month
Highlights
- Mountain View
- Clubhouse
- Living Room with Fireplace
- Leslie H. Walton Middle School Rated A
- Deck
- Wood Flooring
About This Home
Welcome to this bright and inviting townhome in the highly desirable Avinity neighborhood, just minutes from downtown Charlottesville. Spanning 2,231 square feet of thoughtfully designed living space, this home features 3 spacious bedrooms and 3.5 baths, combining modern style with everyday comfort. At the heart of the home is a beautifully designed open-concept kitchen, perfect for both casual meals and entertaining. The large island, sleek granite countertops, and stainless steel appliances create an ideal space for culinary creativity and socializing. The adjoining dining and living rooms, highlighted by a cozy gas fireplace, offer a welcoming atmosphere for both relaxation and gatherings. The two primary suites on the upper level are true retreats, providing privacy and luxury. A versatile third bedroom and full bath on the lower level offer plenty of options—whether used as private guest quarters, a home office, or a fitness room. Step outside to the back patio and take in the tranquil views of rolling mountains, providing the perfect setting for outdoor enjoyment. With a one-car garage offering covered parking and additional storage, this home delivers both convenience and charm.
Property Details
Home Type
- Multi-Family
Est. Annual Taxes
- $1,828
Year Built
- Built in 2013
HOA Fees
- $117 Monthly HOA Fees
Parking
- 1 Car Garage
Home Design
- Property Attached
- Brick Exterior Construction
- Slab Foundation
Interior Spaces
- 3-Story Property
- Ceiling height of 9 feet or more
- Gas Log Fireplace
- Entrance Foyer
- Living Room with Fireplace
- Dining Room
- Mountain Views
- Fire and Smoke Detector
- Granite Countertops
- Laundry Room
Flooring
- Wood
- Carpet
- Ceramic Tile
Bedrooms and Bathrooms
- Bathroom on Main Level
Outdoor Features
- Deck
- Patio
- Playground
Schools
- Mountain View Elementary School
- Walton Middle School
- Monticello High School
Utilities
- Central Heating and Cooling System
- Heat Pump System
- Heating System Uses Natural Gas
Additional Features
- 1,742 Sq Ft Lot
- Interior Unit
Listing and Financial Details
- Assessor Parcel Number 091A0-00-00-05500
Community Details
Overview
- Association fees include area maint, club house, exercise room, play area, snow removal, trash pickup
- Avinity Subdivision
Amenities
- Clubhouse
Recreation
- Community Playground
- Exercise Course
- Trails
Map
Home Values in the Area
Average Home Value in this Area
Tax History
| Year | Tax Paid | Tax Assessment Tax Assessment Total Assessment is a certain percentage of the fair market value that is determined by local assessors to be the total taxable value of land and additions on the property. | Land | Improvement |
|---|---|---|---|---|
| 2025 | -- | $452,600 | $87,000 | $365,600 |
| 2024 | -- | $430,000 | $86,500 | $343,500 |
| 2023 | $3,656 | $428,100 | $86,500 | $341,600 |
| 2022 | $3,132 | $366,700 | $91,500 | $275,200 |
| 2021 | $2,918 | $341,700 | $82,500 | $259,200 |
| 2020 | $2,884 | $337,700 | $82,500 | $255,200 |
| 2019 | $2,694 | $315,500 | $82,500 | $233,000 |
| 2018 | $2,699 | $328,700 | $75,000 | $253,700 |
| 2017 | $2,639 | $314,600 | $65,000 | $249,600 |
| 2016 | $2,412 | $287,500 | $65,000 | $222,500 |
| 2015 | $1,167 | $284,900 | $65,000 | $219,900 |
| 2014 | -- | $292,100 | $65,000 | $227,100 |
Property History
| Date | Event | Price | Change | Sq Ft Price |
|---|---|---|---|---|
| 03/25/2025 03/25/25 | Pending | -- | -- | -- |
| 03/17/2025 03/17/25 | For Sale | $475,000 | -- | $213 / Sq Ft |
Purchase History
| Date | Type | Sale Price | Title Company |
|---|---|---|---|
| Deed | $349,000 | Old Republic Natl Ttl Ins Co | |
| Deed | $289,759 | Chicago Title Insurance Co |
Mortgage History
| Date | Status | Loan Amount | Loan Type |
|---|---|---|---|
| Open | $349,000 | Adjustable Rate Mortgage/ARM | |
| Previous Owner | $275,229 | New Conventional |
Similar Homes in Charlottesville, VA
Source: Charlottesville area Association of Realtors®
MLS Number: 662003
APN: 091A0-00-00-05500
