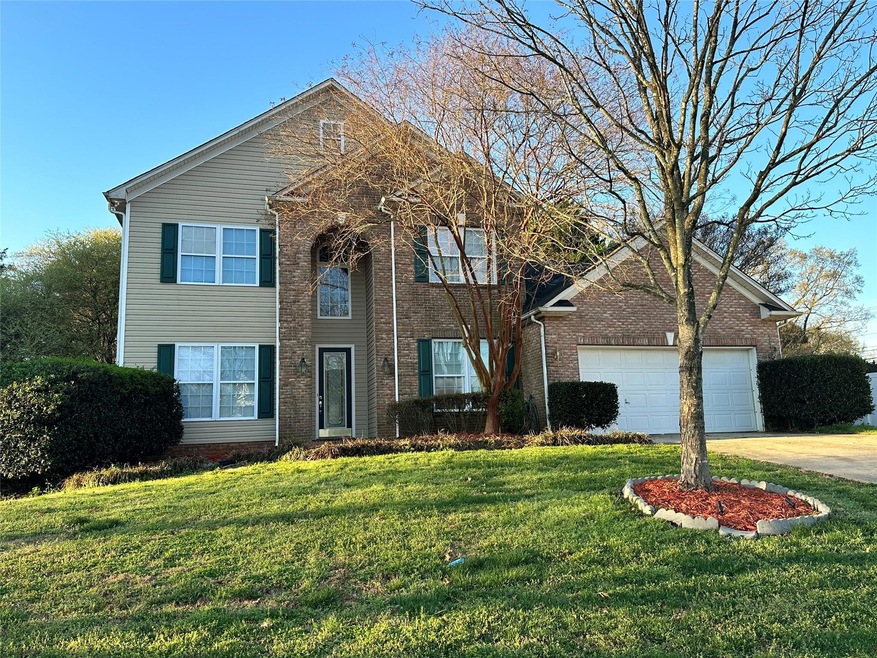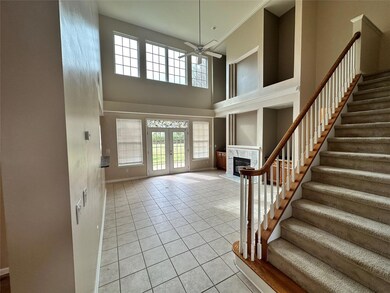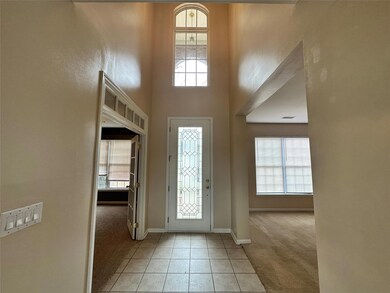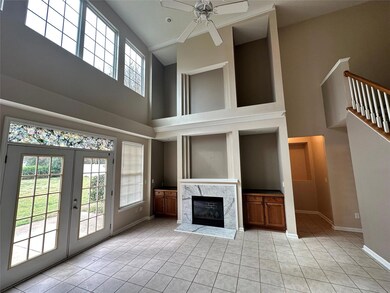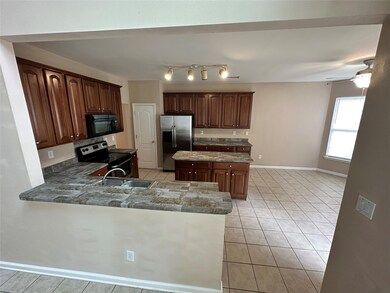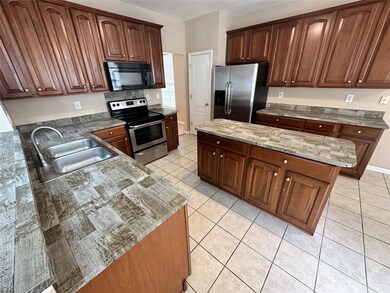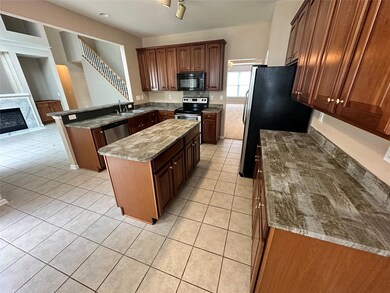
2010 Bluebonnet Ln Matthews, NC 28104
Estimated Value: $469,000 - $543,000
Highlights
- Open Floorplan
- Cathedral Ceiling
- Covered patio or porch
- Indian Trail Elementary School Rated A
- Modern Architecture
- 2 Car Attached Garage
About This Home
As of May 20233000+ SF HOME Ready for your Touch! Welcome to this PERFECT Floorplan! Feel The SPACE in the 2-Story Great Room and Foyer! Enjoy ALL the Formals and a FLEX Bedroom/ Office w/ FULL Bath on the MAIN Level in this Open and Flowing Design. Large Kitchen Features CENTRAL Island, Tall Cabinets, Tons of Counter Space, Full Pantry & Spacious Dining Area. Large Wall-of-Windows Floods the 2-Story Great Room w/ LIGHT and accents the Beautiful ART Niches & Built-Ins Surrounding the GAS Fireplace! The PRIMARY Bedroom is also Located on the Main Level with plenty of room at Nearly 18’ x 14’. The Massive 18’x6’ Primary Closet will Accommodate ALL your CLOTHES & SHOES with room to Spare! Round off the Main Level with a Full Laundry Room and Tons of Storage Leading to Garage Access for the WIN!!! The UPPER-Level features 3 GREAT-SIZED Bedrooms, OPEN Hallway with VIEWS to the Great Room Below and a Full Bath, Level FENCED Backyard, Storage Building/Workshop. FEW Opportunities EXIST like IT on the MARKET
Home Details
Home Type
- Single Family
Est. Annual Taxes
- $2,686
Year Built
- Built in 2001
Lot Details
- Lot Dimensions are 174'x82'
- Wood Fence
- Back Yard Fenced
- Property is zoned AR5
HOA Fees
- $23 Monthly HOA Fees
Parking
- 2 Car Attached Garage
- Front Facing Garage
- 4 Open Parking Spaces
Home Design
- Modern Architecture
- Brick Exterior Construction
- Slab Foundation
- Vinyl Siding
Interior Spaces
- 2-Story Property
- Open Floorplan
- Built-In Features
- Cathedral Ceiling
- French Doors
- Entrance Foyer
- Great Room with Fireplace
- Tile Flooring
- Pull Down Stairs to Attic
- Laundry Room
Kitchen
- Breakfast Bar
- Electric Oven
- Electric Range
- Microwave
- Plumbed For Ice Maker
- Kitchen Island
Bedrooms and Bathrooms
- Walk-In Closet
- 3 Full Bathrooms
- Garden Bath
Outdoor Features
- Covered patio or porch
- Outbuilding
Schools
- Indian Trail Elementary School
- Sun Valley Middle School
- Sun Valley High School
Utilities
- Central Air
- Heating System Uses Natural Gas
- Cable TV Available
Community Details
- Braesael Management Association, Phone Number (704) 847-3507
- Morningside Subdivision
- Mandatory home owners association
Listing and Financial Details
- Assessor Parcel Number 07-129-856
Ownership History
Purchase Details
Home Financials for this Owner
Home Financials are based on the most recent Mortgage that was taken out on this home.Purchase Details
Home Financials for this Owner
Home Financials are based on the most recent Mortgage that was taken out on this home.Purchase Details
Home Financials for this Owner
Home Financials are based on the most recent Mortgage that was taken out on this home.Purchase Details
Home Financials for this Owner
Home Financials are based on the most recent Mortgage that was taken out on this home.Purchase Details
Home Financials for this Owner
Home Financials are based on the most recent Mortgage that was taken out on this home.Purchase Details
Purchase Details
Home Financials for this Owner
Home Financials are based on the most recent Mortgage that was taken out on this home.Similar Homes in Matthews, NC
Home Values in the Area
Average Home Value in this Area
Purchase History
| Date | Buyer | Sale Price | Title Company |
|---|---|---|---|
| Perna Kristine Joy | $470,000 | None Listed On Document | |
| Humphrey Kerry L | $187,000 | None Available | |
| Serrano Eli S | $260,000 | Chicago Title | |
| Calver Marlene S | -- | -- | |
| Calver David A | -- | -- | |
| Calver Marlene S | -- | -- | |
| Calver David A | $214,000 | -- |
Mortgage History
| Date | Status | Borrower | Loan Amount |
|---|---|---|---|
| Open | Perna Kristine Joy | $424,297 | |
| Previous Owner | Humphrey Korry | $173,000 | |
| Previous Owner | Humphrey Kerry L | $180,700 | |
| Previous Owner | Serrano Ii Eli S | $216,347 | |
| Previous Owner | Serrano Eli S | $208,000 | |
| Previous Owner | Serrano Ii Eli S | $39,000 | |
| Previous Owner | Calver David A | $100,000 | |
| Previous Owner | Calver Marlene S | $125,000 | |
| Previous Owner | Calver David A | $101,000 | |
| Previous Owner | Black William | $21,000 | |
| Previous Owner | Calver Marlene S | $50,000 | |
| Previous Owner | Calver David A | $100,000 |
Property History
| Date | Event | Price | Change | Sq Ft Price |
|---|---|---|---|---|
| 05/02/2023 05/02/23 | Sold | $469,900 | 0.0% | $147 / Sq Ft |
| 03/11/2023 03/11/23 | For Sale | $469,900 | 0.0% | $147 / Sq Ft |
| 08/15/2016 08/15/16 | Rented | $1,700 | -5.6% | -- |
| 08/12/2016 08/12/16 | Under Contract | -- | -- | -- |
| 08/02/2016 08/02/16 | For Rent | $1,800 | +6.8% | -- |
| 09/27/2014 09/27/14 | Rented | $1,685 | 0.0% | -- |
| 09/27/2014 09/27/14 | Under Contract | -- | -- | -- |
| 09/11/2014 09/11/14 | For Rent | $1,685 | -- | -- |
Tax History Compared to Growth
Tax History
| Year | Tax Paid | Tax Assessment Tax Assessment Total Assessment is a certain percentage of the fair market value that is determined by local assessors to be the total taxable value of land and additions on the property. | Land | Improvement |
|---|---|---|---|---|
| 2024 | $2,686 | $305,400 | $61,000 | $244,400 |
| 2023 | $2,577 | $305,400 | $61,000 | $244,400 |
| 2022 | $2,556 | $305,400 | $61,000 | $244,400 |
| 2021 | $2,554 | $305,400 | $61,000 | $244,400 |
| 2020 | $2,160 | $211,300 | $40,500 | $170,800 |
| 2019 | $2,151 | $211,300 | $40,500 | $170,800 |
| 2018 | $2,151 | $211,300 | $40,500 | $170,800 |
| 2017 | $2,211 | $211,300 | $40,500 | $170,800 |
| 2016 | $2,226 | $211,300 | $40,500 | $170,800 |
| 2015 | $2,249 | $211,300 | $40,500 | $170,800 |
| 2014 | $1,698 | $239,850 | $32,000 | $207,850 |
Agents Affiliated with this Home
-
Matt Lunsford

Seller's Agent in 2023
Matt Lunsford
1221 Real Estate LLC
(704) 575-4320
47 Total Sales
-
B
Buyer's Agent in 2023
Betsey Robinson
Premier South
(704) 995-9234
9 Total Sales
-
Gary Edwards

Seller's Agent in 2016
Gary Edwards
Keller Williams Select
(704) 684-1002
68 Total Sales
Map
Source: Canopy MLS (Canopy Realtor® Association)
MLS Number: 4009369
APN: 07-129-856
- 226 Scenic View Ln
- 5019 Poplar Glen Dr
- 306 Willow Wood Ct
- 2100 Bluebonnet Ln
- 0 Old Monroe Rd Unit 38 CAR4050924
- 15333 Catawba Cir S
- 501 Catawba Cir N
- 8013 Sheckler Ln
- 6111 Panache Dr
- 8020 Sheckler Ln
- 5601 Indian Brook Dr
- 5084 Parkview Way
- 00 Gribble Rd
- 1005 Jody Dr
- 14834 Pawnee Trail
- 130 Clydesdale Ct
- 5108 Potter Rd
- 415 Indian Trail Rd S
- 332 Spring Hill Rd
- 1608 Waxhaw Indian Trail Rd
- 2010 Bluebonnet Ln
- 2018 Bluebonnet Ln
- 1000 Morningside Meadow Ln
- 2026 Bluebonnet Ln
- 102 Scenic View Ln Unit 1002A
- 2003 Bluebonnet Ln
- 2015 Bluebonnet Ln
- 202 Scenic View Ln Unit 1002C
- 2034 Bluebonnet Ln
- 206 Scenic View Ln Unit 1002D
- 207 Scenic View Ln Unit 1017-B
- 2023 Bluebonnet Ln
- 0 Old Monroe Rd Unit 895199
- 5000 Poplar Glen Dr
- 211 Scenic View Ln Unit 1003B
- 210 Scenic View Ln Unit 1001A
- 1003 Morningside Meadow Ln
- 1110 Morningside Meadow Ln
- 1011 Morningside Meadow Ln
- 215 Scenic View Ln Unit 1003C
