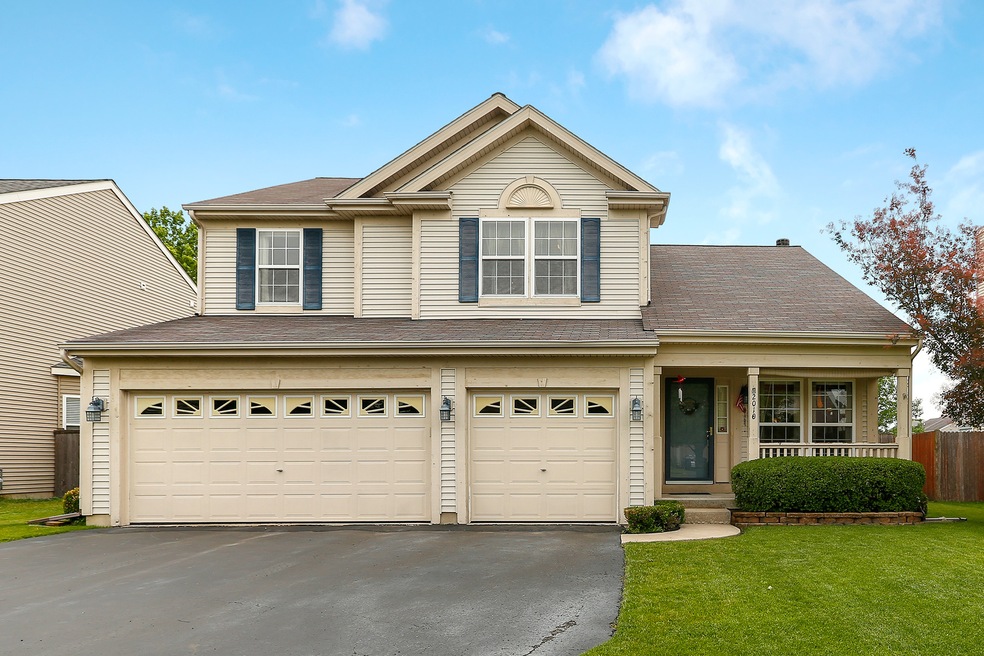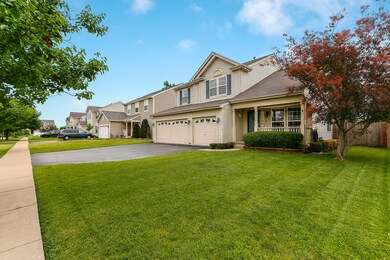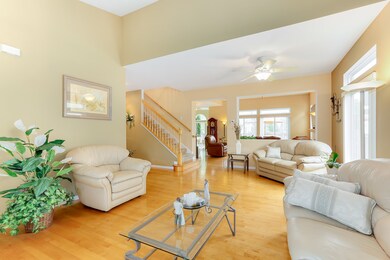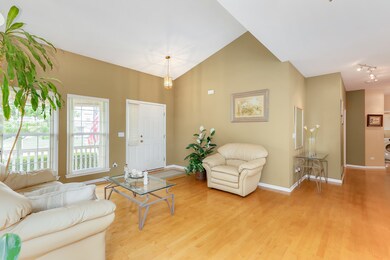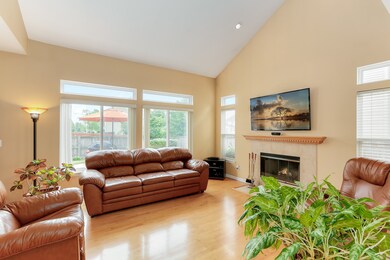
2010 Brunswick Dr Plainfield, IL 60586
Fall Creek NeighborhoodHighlights
- Community Lake
- Vaulted Ceiling
- Whirlpool Bathtub
- Property is near a park
- Wood Flooring
- Loft
About This Home
As of June 2022Immaculate 5 bedroom 2.5 bath home in Pheasant Ridge! Formal living leads to amazing 2-story great room with beautiful fireplace and gorgeous hardwoods. Open-concept kitchen features granite counters, stainless steel appliances, desk and spacious eating area. Convenient first floor bedroom can be used for related living or office. Upstairs, find an amazing loft area and 4 generous-sized bedrooms. Master includes walk in closet and en-suite bath with double vanities, separate tub and shower. Outside, enjoy the patio area, fenced yard and charming front porch. This amazing home also has a 3 car-garage and shed! Close to everything Plainfield has to offer, including 202 school district. Come see today!
Last Agent to Sell the Property
Melissa Kingsbury
Redfin Corporation License #475177202 Listed on: 06/24/2019

Last Buyer's Agent
Heather Van Der Male
RE/MAX Hometown Properties License #475168818

Home Details
Home Type
- Single Family
Est. Annual Taxes
- $6,849
Year Built
- Built in 2003
Lot Details
- 7,841 Sq Ft Lot
- Lot Dimensions are 64 x 119 x 64 x 120
- Paved or Partially Paved Lot
HOA Fees
- $10 Monthly HOA Fees
Parking
- 3 Car Attached Garage
- Garage Transmitter
- Garage Door Opener
- Driveway
- Parking Included in Price
Interior Spaces
- 2,490 Sq Ft Home
- 2-Story Property
- Vaulted Ceiling
- Skylights
- Gas Log Fireplace
- Family Room with Fireplace
- Living Room
- Formal Dining Room
- Loft
- Wood Flooring
- Unfinished Attic
Kitchen
- Range
- Microwave
- Dishwasher
- Stainless Steel Appliances
- Disposal
Bedrooms and Bathrooms
- 5 Bedrooms
- 5 Potential Bedrooms
- Dual Sinks
- Whirlpool Bathtub
- Separate Shower
Laundry
- Laundry Room
- Laundry on main level
- Dryer
- Washer
Unfinished Basement
- Partial Basement
- Sump Pump
Home Security
- Storm Screens
- Carbon Monoxide Detectors
Outdoor Features
- Patio
- Shed
- Porch
Utilities
- Forced Air Heating and Cooling System
- Vented Exhaust Fan
- Cable TV Available
Additional Features
- Air Purifier
- Property is near a park
Community Details
- Manager Association, Phone Number (847) 859-1331
- Pheasant Ridge Subdivision
- Property managed by McGill Management
- Community Lake
Listing and Financial Details
- Homeowner Tax Exemptions
Ownership History
Purchase Details
Home Financials for this Owner
Home Financials are based on the most recent Mortgage that was taken out on this home.Purchase Details
Home Financials for this Owner
Home Financials are based on the most recent Mortgage that was taken out on this home.Purchase Details
Purchase Details
Home Financials for this Owner
Home Financials are based on the most recent Mortgage that was taken out on this home.Similar Homes in Plainfield, IL
Home Values in the Area
Average Home Value in this Area
Purchase History
| Date | Type | Sale Price | Title Company |
|---|---|---|---|
| Warranty Deed | $406,789 | Fidelity National Title | |
| Warranty Deed | $287,500 | Attorney | |
| Interfamily Deed Transfer | -- | -- | |
| Special Warranty Deed | $266,000 | Ticor Title |
Mortgage History
| Date | Status | Loan Amount | Loan Type |
|---|---|---|---|
| Open | $389,809 | FHA | |
| Previous Owner | $12,204 | Unknown | |
| Previous Owner | $282,292 | FHA | |
| Previous Owner | $215,200 | New Conventional | |
| Previous Owner | $180,228 | New Conventional | |
| Previous Owner | $212,458 | Purchase Money Mortgage |
Property History
| Date | Event | Price | Change | Sq Ft Price |
|---|---|---|---|---|
| 06/03/2022 06/03/22 | Sold | $406,789 | +9.9% | $163 / Sq Ft |
| 05/01/2022 05/01/22 | Pending | -- | -- | -- |
| 04/28/2022 04/28/22 | For Sale | $370,000 | +28.7% | $149 / Sq Ft |
| 07/12/2019 07/12/19 | Sold | $287,500 | 0.0% | $115 / Sq Ft |
| 06/24/2019 06/24/19 | Pending | -- | -- | -- |
| 06/24/2019 06/24/19 | For Sale | $287,500 | -- | $115 / Sq Ft |
Tax History Compared to Growth
Tax History
| Year | Tax Paid | Tax Assessment Tax Assessment Total Assessment is a certain percentage of the fair market value that is determined by local assessors to be the total taxable value of land and additions on the property. | Land | Improvement |
|---|---|---|---|---|
| 2023 | $8,696 | $116,885 | $21,727 | $95,158 |
| 2022 | $8,165 | $109,977 | $20,443 | $89,534 |
| 2021 | $7,746 | $102,783 | $19,106 | $83,677 |
| 2020 | $7,631 | $99,867 | $18,564 | $81,303 |
| 2019 | $7,368 | $95,156 | $17,688 | $77,468 |
| 2018 | $7,056 | $89,404 | $16,619 | $72,785 |
| 2017 | $6,849 | $84,961 | $15,793 | $69,168 |
| 2016 | $6,713 | $81,031 | $15,062 | $65,969 |
| 2015 | $6,270 | $75,908 | $14,110 | $61,798 |
| 2014 | $6,270 | $73,228 | $13,612 | $59,616 |
| 2013 | $6,270 | $73,228 | $13,612 | $59,616 |
Agents Affiliated with this Home
-

Seller's Agent in 2022
Heather Van Der Male
RE/MAX
(630) 479-9739
-
Joline Latimer

Buyer's Agent in 2022
Joline Latimer
Northern Illinois Realty LLC
(815) 756-2557
1 in this area
124 Total Sales
-

Seller's Agent in 2019
Melissa Kingsbury
Redfin Corporation
(312) 480-1350
Map
Source: Midwest Real Estate Data (MRED)
MLS Number: 10426276
APN: 03-32-115-005
- 2115 Stafford Ct Unit 3
- 2217 Cedar Ridge Dr
- 1903 Great Ridge Dr Unit 2
- 2042 Legacy Pointe Blvd
- 6405 Coyote Ridge Ct Unit 1
- 6515 Mountain Ridge Pass
- 2402 Monterey Dr
- 1808 Birmingham Place
- 1812 Carlton Dr
- 6200 Santa Barbara Ct
- 1820 Legacy Pointe Blvd
- 6205 Brookridge Dr
- 6806 Daly Ln
- 2304 Timber Trail
- 1907 Long Ridge Ct
- 1902 Overland Dr
- 1817 Overland Dr
- 1819 Overland Dr
- 1816 Overland Dr
- 1812 Overland Dr
