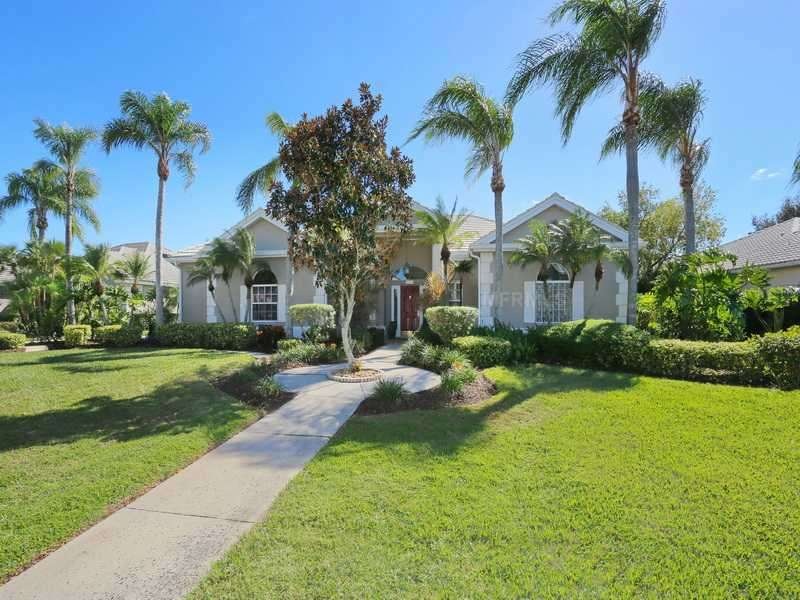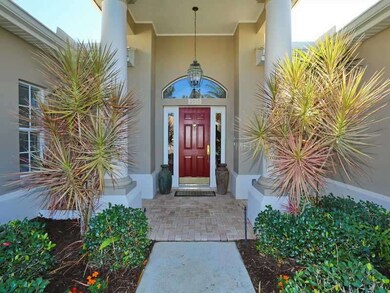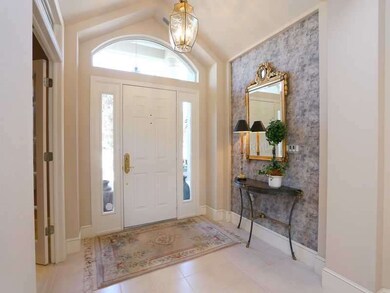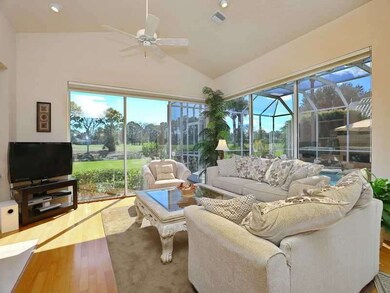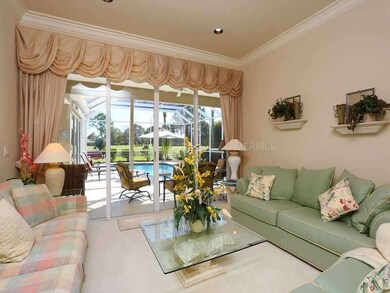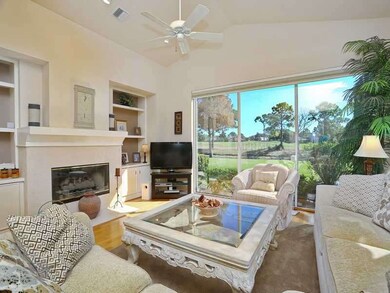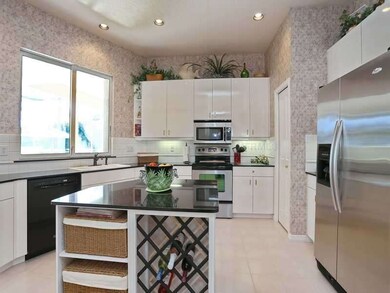
2010 Calusa Lakes Blvd Nokomis, FL 34275
Calusa Lakes NeighborhoodHighlights
- Lake Front
- Golf Course Community
- Custom Home
- Laurel Nokomis School Rated A-
- Indoor Pool
- Gated Community
About This Home
As of March 2019Look no further! Here is your Florida dream come true. Relax in your beautiful custom pool home on a premium lot location. Former model home offers magnetic curb appeal & timeless style. This lovely property features an ideal split floor plan with 3 generous bedrooms PLUS den/study. Formal dining room, living room & incredible family room overlooking the pool & stunning views beyond. This lot location is like none other available in this affordable price range: ideal exposure facing south with panoramic views of the lake & golf course beyond (no cart path or golfers in your back yard). So many great features: built-in's, French doors, plantation shutters, wide baseboards, crown molding, tray ceilings, high flat & vaulted ceilings, custom lighting, Bose audio system, propane gas fireplace & wood floors in family room, 2 guest bedrooms in-suite, oversized garage, tile roof & more. House replumbed (2005), air conditioning replaced (2011) & pool "pebble tech" resurfaced (2011). Fabulous master bathroom remodel features raised granite dual vanities, ladies cosmetic table, separate deep garden tub & Roman walk-in shower. Luxuriate in your private heated pool with innovative swim-up table & integrated umbrella. Your gourmet kitchen is remarkable: polished granite countertops, center island, extended desk area, stainless appliances & breakfast café with aquarium glass overlooking the sparkling pool. Calusa Lakes is an upscale golf community...but best of all...fees are low & golf membership is not required.
Home Details
Home Type
- Single Family
Est. Annual Taxes
- $3,945
Year Built
- Built in 1992
Lot Details
- 0.29 Acre Lot
- Lake Front
- North Facing Home
- Irrigation
- Property is zoned RSF2
HOA Fees
- $70 Monthly HOA Fees
Parking
- 2 Car Attached Garage
- Oversized Parking
- Rear-Facing Garage
- Side Facing Garage
- Garage Door Opener
- Open Parking
Property Views
- Lake
- Golf Course
Home Design
- Custom Home
- Ranch Style House
- Florida Architecture
- Slab Foundation
- Tile Roof
- Block Exterior
- Stucco
Interior Spaces
- 2,621 Sq Ft Home
- Crown Molding
- Tray Ceiling
- Cathedral Ceiling
- Ceiling Fan
- Gas Fireplace
- Blinds
- Sliding Doors
- Entrance Foyer
- Family Room with Fireplace
- Family Room Off Kitchen
- Separate Formal Living Room
- Formal Dining Room
- Den
- Inside Utility
- Fire and Smoke Detector
Kitchen
- Eat-In Kitchen
- Range<<rangeHoodToken>>
- <<microwave>>
- Dishwasher
- Stone Countertops
- Disposal
Flooring
- Wood
- Carpet
- Ceramic Tile
Bedrooms and Bathrooms
- 3 Bedrooms
- Split Bedroom Floorplan
- Walk-In Closet
Laundry
- Dryer
- Washer
Pool
- Indoor Pool
- Screened Pool
- Fence Around Pool
Outdoor Features
- Deck
- Covered patio or porch
- Rain Gutters
Schools
- Laurel Nokomis Elementary School
- Laurel Nokomis Middle School
- Venice Senior High School
Utilities
- Zoned Heating and Cooling
- Electric Water Heater
- High Speed Internet
- Cable TV Available
Listing and Financial Details
- Down Payment Assistance Available
- Visit Down Payment Resource Website
- Legal Lot and Block 6 / J
- Assessor Parcel Number 0359060013
Community Details
Overview
- Association fees include manager, private road
- Ami Cathy Wiggins 941 359 1134 Association
- Calusa Lakes Community
- Calusa Lakes Subdivision
- The community has rules related to deed restrictions
Recreation
- Golf Course Community
- Tennis Courts
Security
- Security Service
- Gated Community
Ownership History
Purchase Details
Home Financials for this Owner
Home Financials are based on the most recent Mortgage that was taken out on this home.Purchase Details
Home Financials for this Owner
Home Financials are based on the most recent Mortgage that was taken out on this home.Purchase Details
Purchase Details
Home Financials for this Owner
Home Financials are based on the most recent Mortgage that was taken out on this home.Similar Homes in Nokomis, FL
Home Values in the Area
Average Home Value in this Area
Purchase History
| Date | Type | Sale Price | Title Company |
|---|---|---|---|
| Warranty Deed | $525,000 | First International Ttl Inc | |
| Warranty Deed | $442,400 | Attorney | |
| Warranty Deed | $568,000 | Westco Title Services Inc | |
| Deed | $245,000 | -- |
Mortgage History
| Date | Status | Loan Amount | Loan Type |
|---|---|---|---|
| Open | $420,000 | New Conventional | |
| Previous Owner | $349,000 | Purchase Money Mortgage | |
| Previous Owner | $150,000 | Credit Line Revolving | |
| Previous Owner | $160,000 | No Value Available |
Property History
| Date | Event | Price | Change | Sq Ft Price |
|---|---|---|---|---|
| 03/28/2019 03/28/19 | Sold | $525,000 | -4.5% | $200 / Sq Ft |
| 01/31/2019 01/31/19 | Pending | -- | -- | -- |
| 12/02/2018 12/02/18 | Price Changed | $549,900 | -4.4% | $210 / Sq Ft |
| 10/26/2018 10/26/18 | For Sale | $575,500 | +30.1% | $220 / Sq Ft |
| 04/16/2014 04/16/14 | Sold | $442,400 | -1.7% | $169 / Sq Ft |
| 01/23/2014 01/23/14 | Pending | -- | -- | -- |
| 01/20/2014 01/20/14 | For Sale | $449,900 | -- | $172 / Sq Ft |
Tax History Compared to Growth
Tax History
| Year | Tax Paid | Tax Assessment Tax Assessment Total Assessment is a certain percentage of the fair market value that is determined by local assessors to be the total taxable value of land and additions on the property. | Land | Improvement |
|---|---|---|---|---|
| 2024 | $4,700 | $421,714 | -- | -- |
| 2023 | $4,700 | $409,431 | $0 | $0 |
| 2022 | $4,621 | $397,506 | $0 | $0 |
| 2021 | $4,533 | $385,928 | $0 | $0 |
| 2020 | $4,553 | $380,600 | $137,800 | $242,800 |
| 2019 | $5,025 | $386,500 | $137,800 | $248,700 |
| 2018 | $4,714 | $362,600 | $143,600 | $219,000 |
| 2017 | $5,087 | $385,700 | $115,100 | $270,600 |
| 2016 | $5,204 | $397,100 | $117,100 | $280,000 |
| 2015 | $4,709 | $339,700 | $88,300 | $251,400 |
| 2014 | $4,286 | $276,400 | $0 | $0 |
Agents Affiliated with this Home
-
Debbie Ask

Seller's Agent in 2019
Debbie Ask
FLORIDA HOME TEAM LLC
(941) 726-0319
15 in this area
33 Total Sales
-
John Ask

Seller Co-Listing Agent in 2019
John Ask
FLORIDA HOME TEAM LLC
(941) 486-0012
15 in this area
31 Total Sales
-
Troy Sacco

Buyer's Agent in 2019
Troy Sacco
GENEROUS PROPERTY
(941) 275-9399
36 in this area
136 Total Sales
-
Dan Freed
D
Seller's Agent in 2014
Dan Freed
BRIGHT REALTY
(941) 735-0770
5 Total Sales
Map
Source: Stellar MLS
MLS Number: A3991182
APN: 0359-06-0013
- 2020 Calusa Lakes Blvd
- 2022 Calusa Lakes Blvd
- 2016 White Feather Ln
- 1995 White Feather Ln
- 2111 Muskogee Trail
- 1985 White Feather Ln
- 2196 Muskogee Trail
- 2149 Muskogee Trail
- 2081 Timucua Trail
- 2318 Harrier Way
- 2316 Harrier Way
- 2123 Calusa Lakes Blvd
- 2292 Harrier Way
- 14727 Eagle Branch Dr
- 2110 Calusa Lakes Blvd
- 2112 Calusa Lakes Blvd
- 14712 Eagle Branch Dr
- 2187 Calusa Lakes Blvd
- 2067 Tocobaga Ln
- 6248 Fish Eagle Ct
