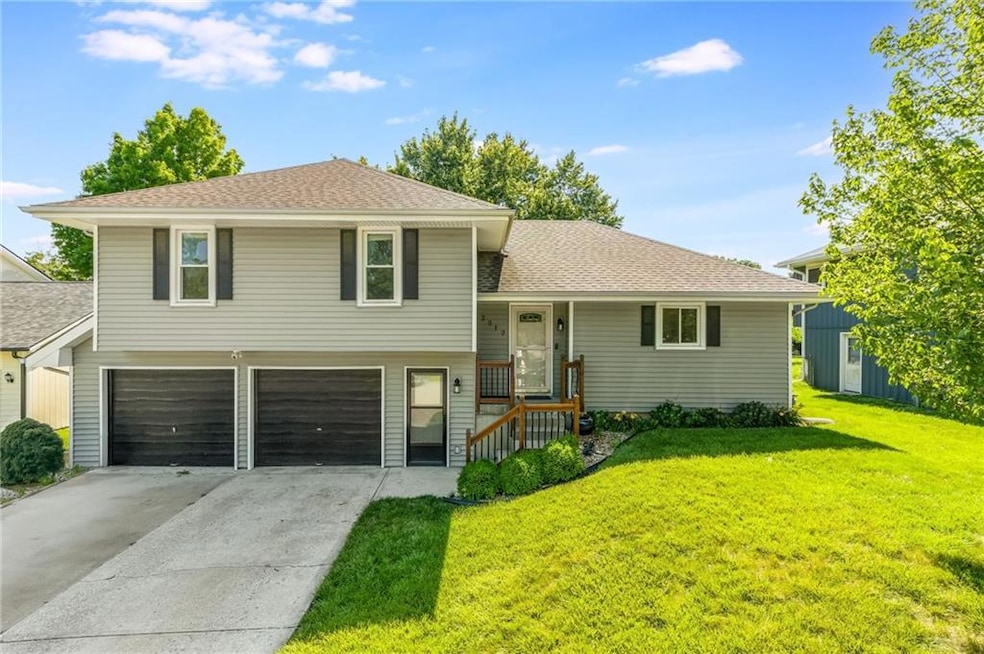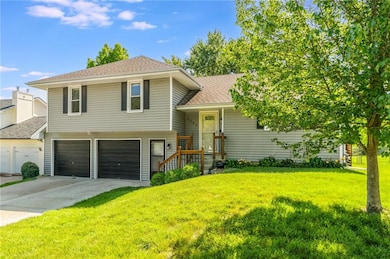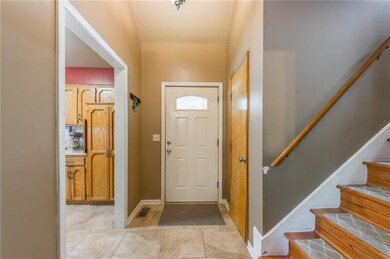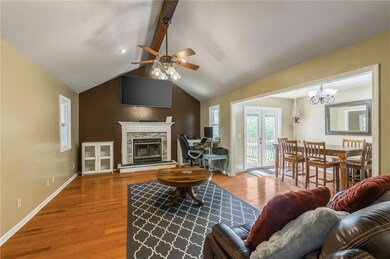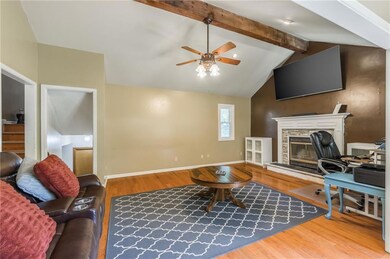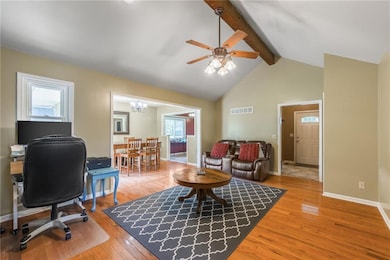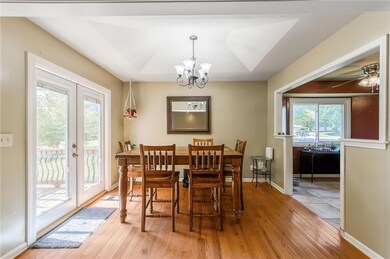
2010 Camille Ct Liberty, MO 64068
Highlights
- Traditional Architecture
- No HOA
- Eat-In Country Kitchen
- Warren Hills Elementary School Rated A-
- Cul-De-Sac
- 2 Car Attached Garage
About This Home
As of July 2025Nestled on a quiet cul-de-sac, this charming split-level home offers inviting spaces perfect for everyday living and entertaining. The main level welcomes you with hardwood floors, vaulted ceilings, and a cozy fireplace, creating an open and airy atmosphere.
The large kitchen provides ample room for cooking and gathering, flowing directly into a bright dining area with convenient access to the backyard.
Step outside to a wonderful private oasis featuring a spacious deck with a pergola, ideal for enjoying the outdoors. The large, fenced backyard offers plenty of space for activities and relaxation.
Upstairs, you'll find comfortable and spacious bedrooms, including a serene primary suite with hardwood floors and a tray ceiling.
The versatile lower level expands your living options, featuring additional finished space, a convenient half bathroom, a dedicated laundry area, and secure storage – offering fantastic potential to personalize.
Experience comfortable living with great indoor and outdoor amenities at 2010 Camille Ct. This Kansas City home is ready for you!
Last Agent to Sell the Property
RE/MAX Heritage Brokerage Phone: 816-349-1001 License #2024027944 Listed on: 06/18/2025

Home Details
Home Type
- Single Family
Est. Annual Taxes
- $2,430
Lot Details
- 8,276 Sq Ft Lot
- Cul-De-Sac
- Partially Fenced Property
Parking
- 2 Car Attached Garage
- Inside Entrance
- Front Facing Garage
- Garage Door Opener
Home Design
- Traditional Architecture
- Tri-Level Property
- Frame Construction
- Composition Roof
Interior Spaces
- Wet Bar
- Ceiling Fan
- Great Room with Fireplace
- Family Room
- Living Room
- Carpet
Kitchen
- Eat-In Country Kitchen
- Free-Standing Electric Oven
- Disposal
Bedrooms and Bathrooms
- 3 Bedrooms
- 3 Full Bathrooms
Finished Basement
- Basement Fills Entire Space Under The House
- Laundry in Basement
Home Security
- Storm Doors
- Fire and Smoke Detector
Schools
- Warren Hill Elementary School
- Liberty North High School
Utilities
- Central Air
- Heating System Uses Natural Gas
Community Details
- No Home Owners Association
- Place Liberte Subdivision
Listing and Financial Details
- Assessor Parcel Number 10-920-00-05-40.00
- $0 special tax assessment
Ownership History
Purchase Details
Home Financials for this Owner
Home Financials are based on the most recent Mortgage that was taken out on this home.Purchase Details
Home Financials for this Owner
Home Financials are based on the most recent Mortgage that was taken out on this home.Similar Homes in Liberty, MO
Home Values in the Area
Average Home Value in this Area
Purchase History
| Date | Type | Sale Price | Title Company |
|---|---|---|---|
| Interfamily Deed Transfer | -- | Continental Title | |
| Warranty Deed | -- | Stewart Title Company |
Mortgage History
| Date | Status | Loan Amount | Loan Type |
|---|---|---|---|
| Open | $121,000 | Future Advance Clause Open End Mortgage | |
| Closed | $20,000 | Commercial | |
| Closed | $116,580 | VA | |
| Closed | $120,537 | VA |
Property History
| Date | Event | Price | Change | Sq Ft Price |
|---|---|---|---|---|
| 07/16/2025 07/16/25 | Sold | -- | -- | -- |
| 06/24/2025 06/24/25 | Pending | -- | -- | -- |
| 06/20/2025 06/20/25 | For Sale | $285,000 | -- | $148 / Sq Ft |
Tax History Compared to Growth
Tax History
| Year | Tax Paid | Tax Assessment Tax Assessment Total Assessment is a certain percentage of the fair market value that is determined by local assessors to be the total taxable value of land and additions on the property. | Land | Improvement |
|---|---|---|---|---|
| 2024 | $2,430 | $31,600 | -- | -- |
| 2023 | $2,472 | $31,600 | $0 | $0 |
| 2022 | $2,249 | $28,390 | $0 | $0 |
| 2021 | $2,231 | $28,386 | $7,220 | $21,166 |
| 2020 | $2,034 | $24,300 | $0 | $0 |
| 2019 | $2,034 | $24,300 | $0 | $0 |
| 2018 | $1,851 | $21,720 | $0 | $0 |
| 2017 | $1,834 | $21,720 | $3,800 | $17,920 |
| 2016 | $1,834 | $21,720 | $3,800 | $17,920 |
| 2015 | $1,834 | $21,720 | $3,800 | $17,920 |
| 2014 | $1,777 | $20,880 | $3,800 | $17,080 |
Agents Affiliated with this Home
-
Abby Ritter
A
Seller's Agent in 2025
Abby Ritter
RE/MAX Heritage
(816) 349-1001
4 Total Sales
-
Joe Balestrieri
J
Buyer's Agent in 2025
Joe Balestrieri
Keller Williams Realty Partners Inc.
(816) 305-7901
67 Total Sales
Map
Source: Heartland MLS
MLS Number: 2557392
APN: 10-920-00-05-040.00
- 1420 Andrea Dr
- 1415 Lynette St
- 1963 Harvest Rd
- 1849 Vintage Ln
- 1860 Vintage Ln
- 1869 Vintage Ln
- 10302 NE 98th Ct
- 208 Jackson Dr
- 1208 Linden Rd
- 1540 N Withers Rd
- 1014 N Forest Ln
- 1541 N Withers Rd
- 1207 Linden Rd
- 1539 N Withers Rd
- 1314 Meadow Ct
- 1599 Ridgeway Dr
- 9605 N Home Ave
- 9807 NE 98th St
- 9803 NE 98th St
- 9614 NE 97th St
