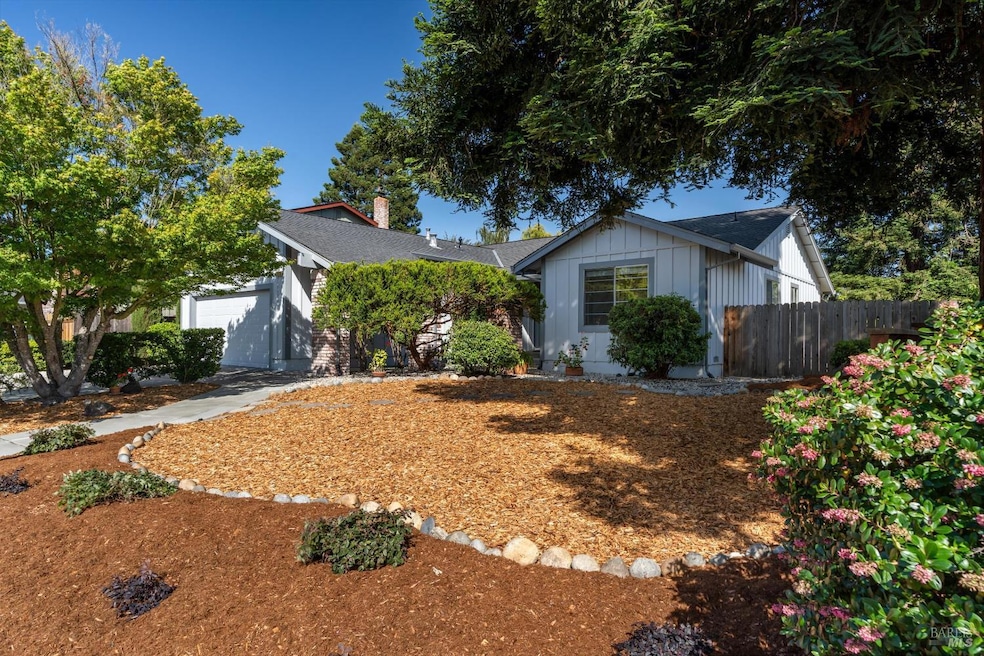
2010 Caulfield Ln Petaluma, CA 94954
Adobe NeighborhoodHighlights
- Solar Power System
- Cathedral Ceiling
- Breakfast Area or Nook
- Kenilworth Junior High School Rated A-
- Window or Skylight in Bathroom
- Formal Dining Room
About This Home
As of July 2025Discover tranquility at 2010 Caulfield Lane. This single-level Petaluma gem is 1,694 square feet, providing a remarkably spacious feel for a 3-bedroom, 2-bath home. It's all set on a sprawling 9,028sf lot, offering a rare blend of inviting interiors and extraordinary outdoor living. Step inside to soaring ceilings that create an immediate sense of light and space. The home features updated bathrooms adding a modern touch, and a laundry. The true highlight is the meticulously maintained backyard, a peaceful sanctuary shaded by majestic redwood trees. Imagine quiet mornings or al fresco dining in this private retreat. Spacious side yards offers even more room to garden, play, or park a boat or RV. Built in 1985, the home includes a cozy fireplace, a 2-car garage, air conditioning and an owned solar system. Located near La Tercera Elementary and Casa Grande High, the home provides easy access to groceries, restaurants, Highway 101, and Downtown Petaluma.
Last Agent to Sell the Property
Ajility Real Estate License #01359625 Listed on: 06/02/2025
Home Details
Home Type
- Single Family
Est. Annual Taxes
- $5,205
Year Built
- Built in 1985 | Remodeled
Lot Details
- 9,030 Sq Ft Lot
- Landscaped
Parking
- 2 Car Direct Access Garage
- Front Facing Garage
- Garage Door Opener
- Uncovered Parking
Home Design
- Side-by-Side
- Composition Roof
- Wood Siding
Interior Spaces
- 1,694 Sq Ft Home
- 1-Story Property
- Cathedral Ceiling
- Wood Burning Fireplace
- Brick Fireplace
- Family Room Off Kitchen
- Living Room with Fireplace
- Formal Dining Room
Kitchen
- Breakfast Area or Nook
- Gas Cooktop
- Range Hood
- Microwave
- Dishwasher
- Laminate Countertops
- Disposal
Flooring
- Carpet
- Linoleum
- Laminate
Bedrooms and Bathrooms
- 3 Bedrooms
- Walk-In Closet
- 2 Full Bathrooms
- Bathtub with Shower
- Window or Skylight in Bathroom
Laundry
- Laundry Room
- Dryer
- Washer
Home Security
- Carbon Monoxide Detectors
- Fire and Smoke Detector
Eco-Friendly Details
- Solar Power System
Utilities
- Central Heating and Cooling System
- 220 Volts
- Gas Water Heater
- Internet Available
Listing and Financial Details
- Assessor Parcel Number 136-490-053-000
Ownership History
Purchase Details
Home Financials for this Owner
Home Financials are based on the most recent Mortgage that was taken out on this home.Purchase Details
Home Financials for this Owner
Home Financials are based on the most recent Mortgage that was taken out on this home.Similar Homes in Petaluma, CA
Home Values in the Area
Average Home Value in this Area
Purchase History
| Date | Type | Sale Price | Title Company |
|---|---|---|---|
| Grant Deed | $863,000 | Old Republic Title Company | |
| Grant Deed | $372,500 | Fidelity National Title Co |
Mortgage History
| Date | Status | Loan Amount | Loan Type |
|---|---|---|---|
| Open | $368,000 | New Conventional | |
| Previous Owner | $50,000 | Credit Line Revolving | |
| Previous Owner | $279,500 | New Conventional | |
| Previous Owner | $298,000 | New Conventional | |
| Previous Owner | $220,000 | Fannie Mae Freddie Mac | |
| Previous Owner | $188,000 | Unknown |
Property History
| Date | Event | Price | Change | Sq Ft Price |
|---|---|---|---|---|
| 07/09/2025 07/09/25 | Sold | $863,000 | +1.5% | $509 / Sq Ft |
| 06/23/2025 06/23/25 | Pending | -- | -- | -- |
| 06/02/2025 06/02/25 | For Sale | $850,000 | -- | $502 / Sq Ft |
Tax History Compared to Growth
Tax History
| Year | Tax Paid | Tax Assessment Tax Assessment Total Assessment is a certain percentage of the fair market value that is determined by local assessors to be the total taxable value of land and additions on the property. | Land | Improvement |
|---|---|---|---|---|
| 2025 | $5,205 | $480,817 | $202,652 | $278,165 |
| 2024 | $5,205 | $471,390 | $198,679 | $272,711 |
| 2023 | $5,205 | $462,148 | $194,784 | $267,364 |
| 2022 | $5,083 | $453,087 | $190,965 | $262,122 |
| 2021 | $5,023 | $444,204 | $187,221 | $256,983 |
| 2020 | $5,058 | $439,650 | $185,302 | $254,348 |
| 2019 | $5,005 | $431,030 | $181,669 | $249,361 |
| 2018 | $4,859 | $422,579 | $178,107 | $244,472 |
| 2017 | $4,786 | $414,294 | $174,615 | $239,679 |
| 2016 | $4,637 | $406,172 | $171,192 | $234,980 |
| 2015 | $4,516 | $400,072 | $168,621 | $231,451 |
| 2014 | $4,469 | $392,236 | $165,318 | $226,918 |
Agents Affiliated with this Home
-
Annaliese Quisisem

Seller's Agent in 2025
Annaliese Quisisem
Ajility Real Estate
(707) 480-9228
5 in this area
70 Total Sales
-
Cynthia Pagán

Buyer's Agent in 2025
Cynthia Pagán
Legacy Real Estate
(415) 525-4913
1 in this area
71 Total Sales
Map
Source: Bay Area Real Estate Information Services (BAREIS)
MLS Number: 325050602
APN: 136-490-053
- 626 Ely Blvd S
- 642 Albert Way
- 1403 Marylyn Cir
- 1712 Putnam Way
- 601 Marylyn Cir Unit 21
- 602 Marylyn Cir
- 1704 Granada Ct
- 1711 Capistrano Dr
- 2189 Saint Augustine Cir
- 2044 Willow Dr
- 809 Robin Way
- 2013 Knight Ave
- 1688 Kearny Ct
- 525 Park Ln
- 859 S Mcdowell Blvd
- 38 Eastside Cir
- 18 Eastside Cir
- 2014 Crinella Dr
- 12 Birnam Wood Ct
- 1303 Ponderosa Dr
