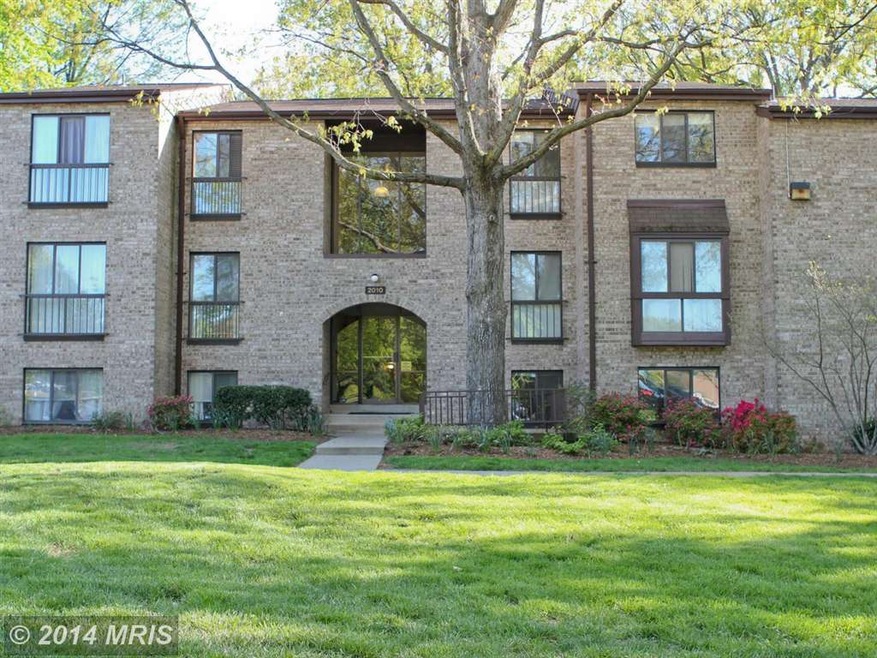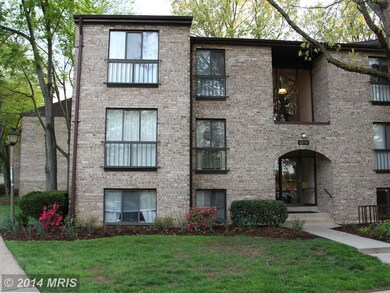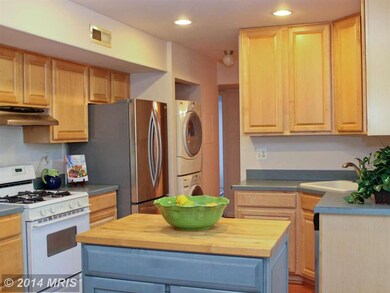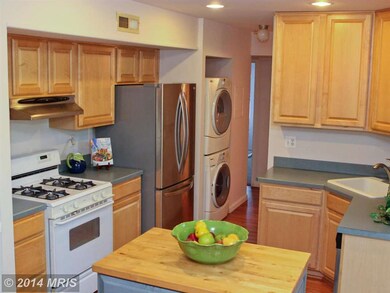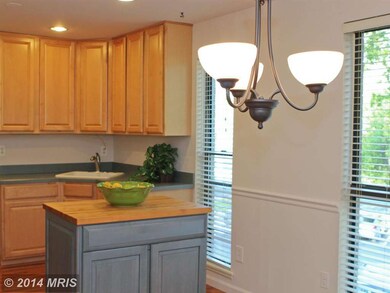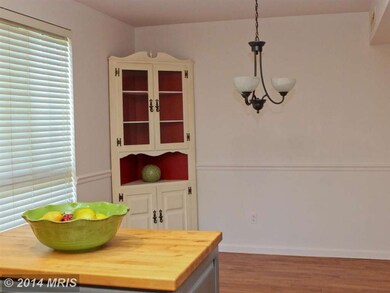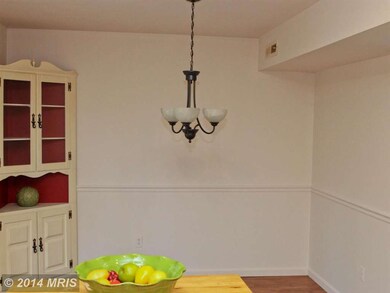
2010 Colts Neck Rd Unit 21B Reston, VA 20191
Highlights
- Fitness Center
- Open Floorplan
- Community Pool
- Langston Hughes Middle School Rated A-
- Contemporary Architecture
- Tennis Courts
About This Home
As of August 2014Open House 5/25/14.! Beautiful 991 sqft condo on top level with balcony backing to common area,freshly painted,new carpets,across Golf Course,under 2 miles to Reston towncenter&upcoming Wiehle station. 42inch cabinets,upgraded flooring in kitchen & dining area,new refrigerator,front loading w/d,huge walkin closet in m/bedroom,builtin bookcase,separate storage bin,Metro bus stop on Colts neck rd, .
Last Agent to Sell the Property
Kirti Patel
Weichert, REALTORS Listed on: 05/17/2014

Property Details
Home Type
- Condominium
Est. Annual Taxes
- $1,581
Year Built
- Built in 1973
Lot Details
- Backs To Open Common Area
- Property is in very good condition
HOA Fees
Home Design
- Contemporary Architecture
- Brick Front
Interior Spaces
- 991 Sq Ft Home
- Property has 1 Level
- Open Floorplan
- Chair Railings
- Window Treatments
- Dining Area
Kitchen
- Stove
- Range Hood
- Dishwasher
- Disposal
Bedrooms and Bathrooms
- 2 Main Level Bedrooms
- 1 Full Bathroom
Laundry
- Front Loading Dryer
- Front Loading Washer
Parking
- Parking Space Number Location: 419
- Rented or Permit Required
- 1 Assigned Parking Space
Outdoor Features
- Balcony
Utilities
- Forced Air Heating and Cooling System
- Natural Gas Water Heater
Listing and Financial Details
- Assessor Parcel Number 17-3-6-6-21B
Community Details
Overview
- Association fees include heat, lawn maintenance, insurance, parking fee, reserve funds, sewer, snow removal, trash, water
- Low-Rise Condominium
- Southgate Community
- Southgate Subdivision
- The community has rules related to covenants
Amenities
- Common Area
- Community Center
- Meeting Room
- Party Room
- Art Studio
- Recreation Room
Recreation
- Tennis Courts
- Community Basketball Court
- Community Playground
- Fitness Center
- Community Pool
- Jogging Path
- Bike Trail
Pet Policy
- Pets Allowed
Ownership History
Purchase Details
Home Financials for this Owner
Home Financials are based on the most recent Mortgage that was taken out on this home.Purchase Details
Home Financials for this Owner
Home Financials are based on the most recent Mortgage that was taken out on this home.Purchase Details
Home Financials for this Owner
Home Financials are based on the most recent Mortgage that was taken out on this home.Purchase Details
Home Financials for this Owner
Home Financials are based on the most recent Mortgage that was taken out on this home.Purchase Details
Similar Homes in Reston, VA
Home Values in the Area
Average Home Value in this Area
Purchase History
| Date | Type | Sale Price | Title Company |
|---|---|---|---|
| Deed | $254,051 | Quality Title Llc | |
| Deed | $230,000 | None Available | |
| Warranty Deed | $320,000 | -- | |
| Deed | $209,901 | -- | |
| Deed | $61,000 | -- |
Mortgage History
| Date | Status | Loan Amount | Loan Type |
|---|---|---|---|
| Open | $237,650 | New Conventional | |
| Previous Owner | $234,945 | VA | |
| Previous Owner | $252,000 | New Conventional | |
| Previous Owner | $167,920 | New Conventional |
Property History
| Date | Event | Price | Change | Sq Ft Price |
|---|---|---|---|---|
| 01/07/2019 01/07/19 | Rented | $1,700 | 0.0% | -- |
| 11/07/2018 11/07/18 | For Rent | $1,700 | 0.0% | -- |
| 08/01/2014 08/01/14 | Sold | $210,000 | -6.7% | $212 / Sq Ft |
| 06/24/2014 06/24/14 | Pending | -- | -- | -- |
| 05/17/2014 05/17/14 | For Sale | $225,000 | -- | $227 / Sq Ft |
Tax History Compared to Growth
Tax History
| Year | Tax Paid | Tax Assessment Tax Assessment Total Assessment is a certain percentage of the fair market value that is determined by local assessors to be the total taxable value of land and additions on the property. | Land | Improvement |
|---|---|---|---|---|
| 2024 | $3,574 | $296,440 | $59,000 | $237,440 |
| 2023 | $3,227 | $274,480 | $55,000 | $219,480 |
| 2022 | $2,918 | $245,070 | $49,000 | $196,070 |
| 2021 | $2,876 | $235,640 | $47,000 | $188,640 |
| 2020 | $2,605 | $211,710 | $42,000 | $169,710 |
| 2019 | $2,605 | $211,710 | $43,000 | $168,710 |
| 2018 | $2,113 | $183,700 | $37,000 | $146,700 |
| 2017 | $2,219 | $183,700 | $37,000 | $146,700 |
| 2016 | $2,291 | $190,020 | $38,000 | $152,020 |
| 2015 | $2,210 | $190,020 | $38,000 | $152,020 |
| 2014 | $1,866 | $160,830 | $32,000 | $128,830 |
Agents Affiliated with this Home
-
C
Seller's Agent in 2019
Christi Schwartz
Keller Williams Capital Properties
-
K
Seller's Agent in 2014
Kirti Patel
Weichert Corporate
-

Buyer's Agent in 2014
Ruth Boyer O'Dea
TTR Sotheby's International Realty
(703) 338-2277
1 in this area
86 Total Sales
Map
Source: Bright MLS
MLS Number: 1002965572
APN: 0173-06060022B
- 2038 Royal Fern Ct Unit 2A
- 2032 Royal Fern Ct Unit 11A
- 2033 Royal Fern Ct Unit 49/22B
- 2065 Royal Fern Ct Unit 38/12B
- 2221 Southgate Square
- 11712 Indian Ridge Rd
- 11637 Newbridge Ct
- 11627 Newbridge Ct
- 11770 Sunrise Valley Dr Unit 420
- 11770 Sunrise Valley Dr Unit 120
- 11748 Sunrise Valley Dr
- 11760 Sunrise Valley Dr Unit 809
- 1974 Roland Clarke Place
- 2221 Hunters Run Dr
- 12201 Nutmeg Ln
- 2015 Soapstone Dr
- 2273 Hunters Run Dr
- 2248 Coppersmith Square
- 11959 Barrel Cooper Ct
- 2231 Sanibel Dr
