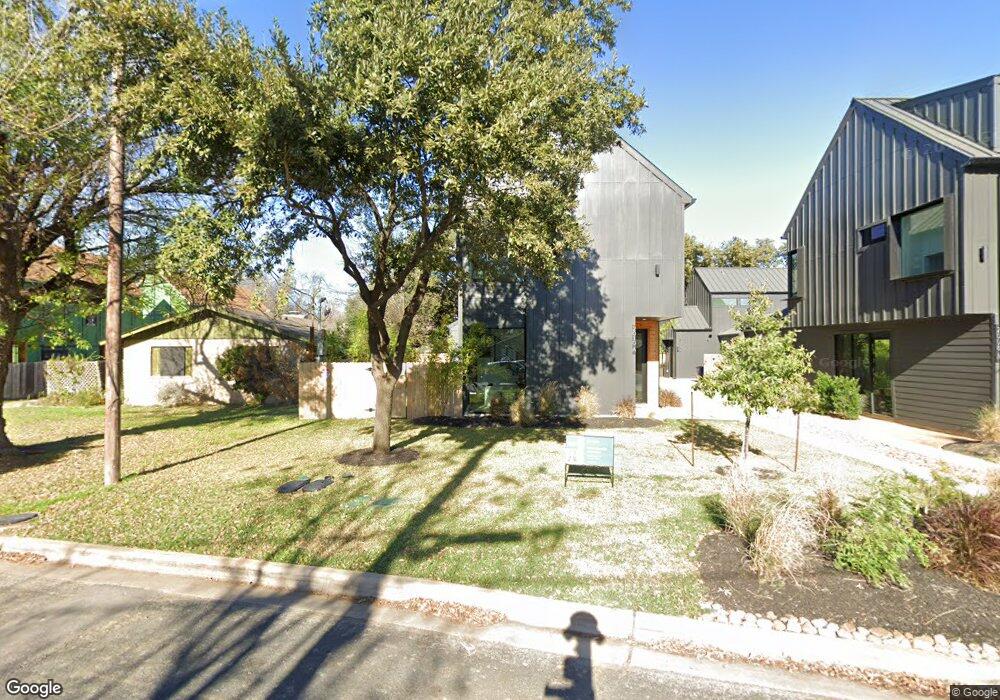2010 Gathright Cove Unit B Austin, TX 78704
South Lamar Neighborhood
2
Beds
3
Baths
1,100
Sq Ft
7,841
Sq Ft Lot
About This Home
This home is located at 2010 Gathright Cove Unit B, Austin, TX 78704. 2010 Gathright Cove Unit B is a home located in Travis County with nearby schools including Covington Middle School, Crockett High School, and Austin Montessori School - Sunset Trail Campus.
Create a Home Valuation Report for This Property
The Home Valuation Report is an in-depth analysis detailing your home's value as well as a comparison with similar homes in the area
Home Values in the Area
Average Home Value in this Area
Tax History Compared to Growth
Map
Nearby Homes
- 2014 Gathright Cove Unit B
- 4101 Menchaca Rd Unit 103
- 2111 Prather Ln Unit 2
- 2111 Prather Ln Unit 4
- 2105 Wordsworth Dr
- 3811 Byron Dr
- 1806 Fortview Rd
- 4008 Valley View Rd Unit B
- 4008 Valley View Rd Unit A
- 4006 Valley View Rd Unit B
- 4025 Valley View Rd Unit 2
- 3809 Valley View Rd Unit 19
- 3801 Menchaca Rd Unit 31
- 3801 Menchaca Rd Unit 6
- 3734 Valley View Rd Unit B
- 4000 Clawson Rd
- 1608 Morgan Ln
- 3905 Clawson Rd Unit 12
- 1704 Redd St Unit 1
- 3700 Clawson Rd Unit 503
- 2010 Gathright Cove
- 2010 Gathright Cove Unit A
- 2012 Gathright Cove
- 2008 Gathright Cove Unit A
- 2014 Gathright Cove
- 2006 Gathright Cove Unit A
- 2006 Gathright Cove Unit B
- 2006 Gathright Cove
- 2016 Gathright Cove
- 2016 Gathright Cove Unit B
- 2016 Gathright Cove Unit A
- 2004 Gathright Cove
- 2004 Gathright Cove Unit A
- 2013 Gathright Cove
- 2011 Gathright Cove Unit B
- 2011 Gathright Cove
- 2015 Gathright Cove Unit B
- 2015 Gathright Cove Unit A
- 2015 Gathright Cove
