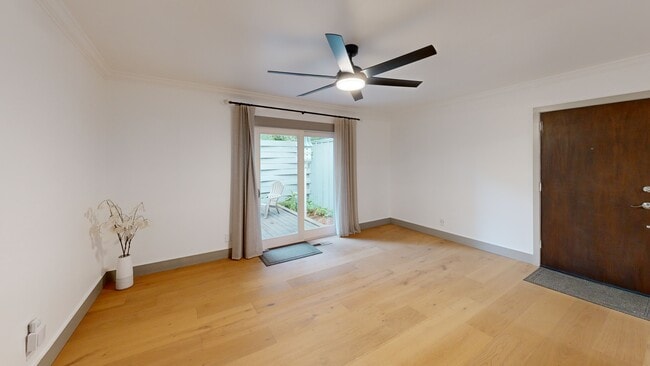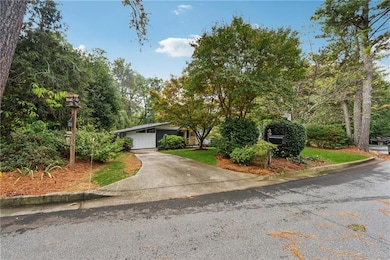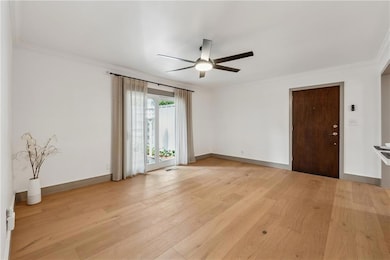Discover a beautifully transformed, single-level ranch in the coveted Highlands neighborhood of Smyrna. This home has been fully renovated by an interior designer, blending timeless charm with modern sophistication — everything your buyers want, done. Highlights: 3 Bedrooms | 2 Full Baths — A smart enhancement adds a second full bathroom, elevating usability and market appeal Ideal Footprint — Comfortable living without unnecessary upkeep Stylish Interior Upgrades — Quartz counters, designer lighting, sleek finishes, luxury flooring, and thoughtfully laid-out spaces Open Floor Plan + Natural Light — Living, dining, and kitchen flow seamlessly, perfect for entertaining or daily family life Outdoor Amenities — Generous yard size for gardening, play, or alfresco living Prime Location — Nestled in the Highlands, just 8 minutes from Truist Park and The Battery Atlanta, and 5 minutes to Downtown Smyrna’s Market Village. Close to shopping, dining, parks, and with easy access to I-285 and major routes. Move-in Ready — No deferred maintenance; turnkey with high-end finishes and zero work needed Why This Home Stands Out: The addition of a second full bath pushes it above the competition in its class Design-forward renovations enhance both aesthetics and function In a market where buyers demand both quality and value, this home delivers both Don’t miss the opportunity to show this one-of-a-kind Highlands gem — a rare chance for buyers to own a chic, fully updated ranch in Smyrna, just minutes from the excitement of The Battery and the charm of Downtown Smyrna.






