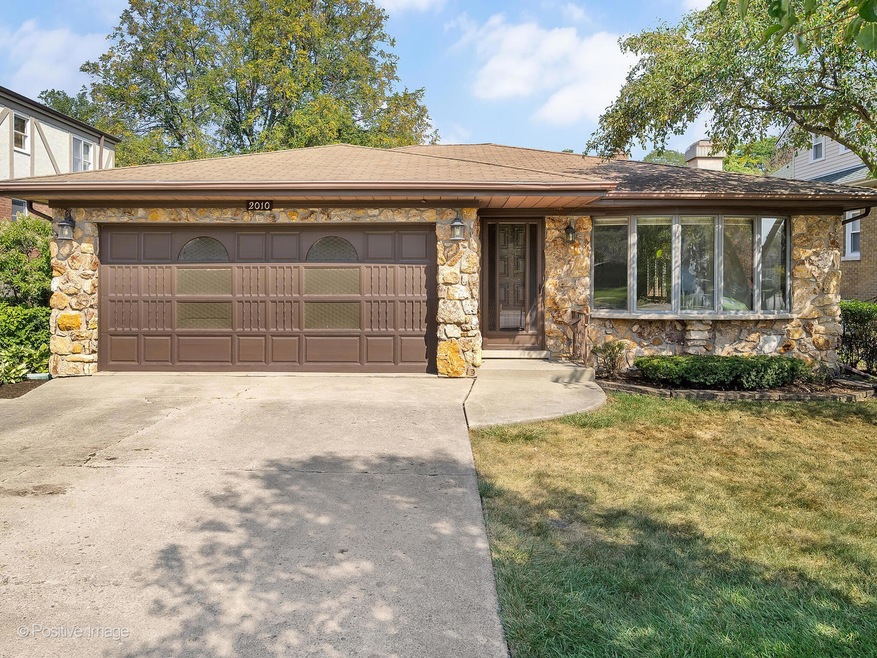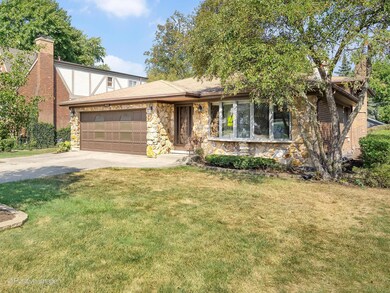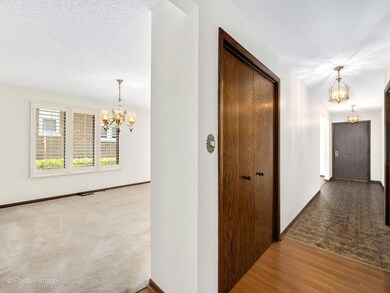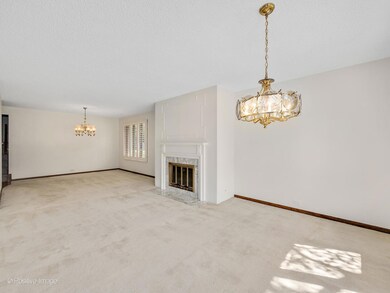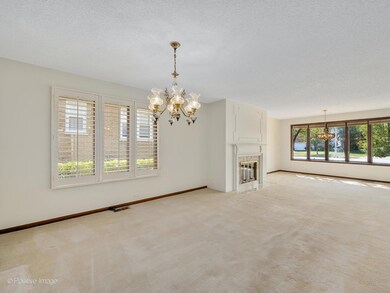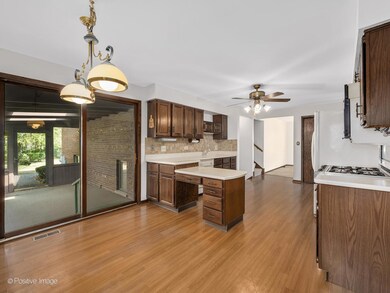
2010 Glenview Rd Glenview, IL 60025
Highlights
- Living Room with Fireplace
- Screened Porch
- Double Oven
- Pleasant Ridge Elementary School Rated A-
- Home Office
- Fenced Yard
About This Home
As of November 2024Opportunity knocks! This sprawling split-level home features generous room sizes, two fireplaces, a large fenced yard and attached garage! This home features 3 bedrooms, an office and 3 full baths, including one in the primary suite. Freshly painted throughout the interior in a fresh, neutral, creamy color. New carpet on the second floor. Screened porch leads to the nicely landscaped yard. Clean as a whistle. Central air, forced air furnace, circuit breakers, copper plumbing. Storage in the crawl space that features a concrete floor. Just a little cosmetic work and this gem will shine! Located perfectly, just a few blocks to the Glenview library, train station, shops and restaurants. Enjoy the space you need in the location you want, right here on Glenview Road!
Home Details
Home Type
- Single Family
Est. Annual Taxes
- $3,254
Year Built
- Built in 1977
Lot Details
- Lot Dimensions are 52.7x183.6x53.7x184.9
- Fenced Yard
Parking
- 2 Car Attached Garage
- Driveway
- Parking Space is Owned
Home Design
- Bi-Level Home
- Asphalt Roof
- Stone Siding
Interior Spaces
- Wood Burning Fireplace
- Gas Log Fireplace
- Entrance Foyer
- Family Room
- Living Room with Fireplace
- 2 Fireplaces
- Combination Dining and Living Room
- Home Office
- Screened Porch
Kitchen
- Double Oven
- Range
- Dishwasher
- Disposal
Flooring
- Carpet
- Laminate
Bedrooms and Bathrooms
- 3 Bedrooms
- 3 Potential Bedrooms
- 3 Full Bathrooms
Laundry
- Laundry Room
- Dryer
- Washer
Finished Basement
- Basement Fills Entire Space Under The House
- Fireplace in Basement
- Finished Basement Bathroom
- Crawl Space
Outdoor Features
- Shed
Schools
- Lyon Elementary School
- Springman Middle School
- Glenbrook South High School
Utilities
- Forced Air Heating and Cooling System
- Humidifier
- Heating System Uses Natural Gas
- Lake Michigan Water
Listing and Financial Details
- Senior Tax Exemptions
- Homeowner Tax Exemptions
- Senior Freeze Tax Exemptions
Ownership History
Purchase Details
Home Financials for this Owner
Home Financials are based on the most recent Mortgage that was taken out on this home.Purchase Details
Purchase Details
Similar Homes in Glenview, IL
Home Values in the Area
Average Home Value in this Area
Purchase History
| Date | Type | Sale Price | Title Company |
|---|---|---|---|
| Deed | $627,000 | None Listed On Document | |
| Deed | -- | None Available | |
| Warranty Deed | -- | -- |
Mortgage History
| Date | Status | Loan Amount | Loan Type |
|---|---|---|---|
| Open | $300,000 | New Conventional |
Property History
| Date | Event | Price | Change | Sq Ft Price |
|---|---|---|---|---|
| 11/01/2024 11/01/24 | Sold | $626,750 | +15.0% | $380 / Sq Ft |
| 09/23/2024 09/23/24 | Pending | -- | -- | -- |
| 09/13/2024 09/13/24 | Price Changed | $545,000 | +1.9% | $331 / Sq Ft |
| 09/13/2024 09/13/24 | For Sale | $535,000 | -- | $325 / Sq Ft |
Tax History Compared to Growth
Tax History
| Year | Tax Paid | Tax Assessment Tax Assessment Total Assessment is a certain percentage of the fair market value that is determined by local assessors to be the total taxable value of land and additions on the property. | Land | Improvement |
|---|---|---|---|---|
| 2024 | $3,254 | $62,826 | $15,858 | $46,968 |
| 2023 | $3,263 | $62,826 | $15,858 | $46,968 |
| 2022 | $3,263 | $62,826 | $15,858 | $46,968 |
| 2021 | $3,676 | $40,770 | $12,884 | $27,886 |
| 2020 | $8,501 | $40,770 | $12,884 | $27,886 |
| 2019 | $8,728 | $48,019 | $12,884 | $35,135 |
| 2018 | $9,367 | $46,911 | $11,149 | $35,762 |
| 2017 | $3,351 | $46,911 | $11,149 | $35,762 |
| 2016 | $3,799 | $46,911 | $11,149 | $35,762 |
| 2015 | $4,493 | $50,136 | $8,919 | $41,217 |
| 2014 | $4,319 | $50,136 | $8,919 | $41,217 |
| 2013 | $4,286 | $50,136 | $8,919 | $41,217 |
Agents Affiliated with this Home
-
Shannon Kutchek

Seller's Agent in 2024
Shannon Kutchek
Compass
(708) 955-3683
2 in this area
163 Total Sales
-
Christopher MacFarland

Buyer's Agent in 2024
Christopher MacFarland
Dream Town Real Estate
(312) 446-2058
1 in this area
46 Total Sales
Map
Source: Midwest Real Estate Data (MRED)
MLS Number: 12162683
APN: 04-35-115-012-0000
- 2135 Henley St
- 1220 Depot St Unit 411
- 1777 Dewes St Unit D
- 1770 Henley St Unit C
- 2362 Dewes St
- 2300 Swainwood Dr
- 1929 Robincrest Ln
- 1752 Maclean Ct
- 1305 Sleepy Hollow Rd
- 960 Shermer Rd Unit 2
- 1625 Glenview Rd Unit 210
- 706 Waukegan Rd Unit 403C
- 702 Waukegan Rd Unit A207
- 517 Briarhill Ln
- 1161 Vernon Dr
- 705 Carriage Hill Dr
- 1215 Parker Dr
- 1728 Culver Ln
- 1329 Sanford Ln
- 319 Washington St
