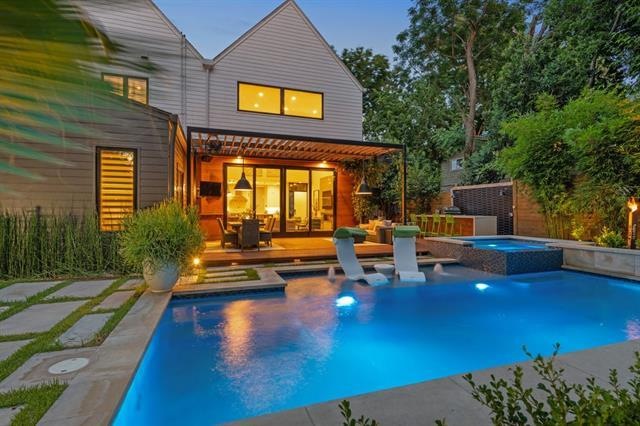
2010 Goodrich Ave Unit 5A Austin, TX 78704
Zilker NeighborhoodHighlights
- Living Room with Fireplace
- Vaulted Ceiling
- Outdoor Water Feature
- Zilker Elementary School Rated A-
- Wood Flooring
- Attached Garage
About This Home
As of August 2019Luxurious home w pristine finishes and an abundance of natural light. 4-bed, 3.5-bath~HW floors~custom lighting~FP~custom motorized shades~solar-heated pool+spa
Open-concept living~dining~kitchen w 20' ceilings. Kitchen w island~quartz countertops~Viking appliances
Master w access to outdoor living/dining. En-suite bath w walk-in closet~double sinks~walk-in rain shower.
Outdoor living/dining area~Outdoor kitchen~bar seating~mini-fridge~Wolf grill~tranquil, private sanctuary in the heart of the city.
Last Agent to Sell the Property
Twelve Rivers Realty License #0512040 Listed on: 06/21/2019

Home Details
Home Type
- Single Family
Est. Annual Taxes
- $24,065
Year Built
- Built in 2018
Lot Details
- Level Lot
- Drought Tolerant Landscaping
- Back Yard
HOA Fees
- $365 Monthly HOA Fees
Home Design
- House
- Slab Foundation
- Pitched Roof
- Composition Shingle Roof
- Low Volatile Organic Compounds (VOC) Products or Finishes
Interior Spaces
- 2,670 Sq Ft Home
- Entertainment System
- Wired For Sound
- Built-in Bookshelves
- Vaulted Ceiling
- Recessed Lighting
- Window Treatments
- Living Room with Fireplace
Flooring
- Wood
- Tile
Bedrooms and Bathrooms
- 4 Bedrooms | 1 Main Level Bedroom
- Walk-In Closet
Home Security
- Security System Owned
- Fire and Smoke Detector
Parking
- Attached Garage
- Front Facing Garage
- Off-Street Parking
Outdoor Features
- Patio
- Outdoor Water Feature
Farming
- Crops
Utilities
- Central Heating
- Heating System Uses Natural Gas
- Sewer in Street
Community Details
- Association fees include common area maintenance, common insurance, insurance - see agent
- Visit Association Website
- Built by Riverside Homes
Listing and Financial Details
- Assessor Parcel Number 01000624110000
Ownership History
Purchase Details
Purchase Details
Home Financials for this Owner
Home Financials are based on the most recent Mortgage that was taken out on this home.Purchase Details
Home Financials for this Owner
Home Financials are based on the most recent Mortgage that was taken out on this home.Similar Homes in Austin, TX
Home Values in the Area
Average Home Value in this Area
Purchase History
| Date | Type | Sale Price | Title Company |
|---|---|---|---|
| Interfamily Deed Transfer | -- | None Available | |
| Vendors Lien | -- | None Available | |
| Vendors Lien | -- | Chicago Title |
Mortgage History
| Date | Status | Loan Amount | Loan Type |
|---|---|---|---|
| Open | $1,160,000 | New Conventional | |
| Previous Owner | $825,000 | Adjustable Rate Mortgage/ARM |
Property History
| Date | Event | Price | Change | Sq Ft Price |
|---|---|---|---|---|
| 07/01/2025 07/01/25 | Price Changed | $1,750,000 | -5.4% | $653 / Sq Ft |
| 06/17/2025 06/17/25 | Price Changed | $1,850,169 | -2.4% | $691 / Sq Ft |
| 05/16/2025 05/16/25 | For Sale | $1,896,111 | +38.5% | $708 / Sq Ft |
| 08/09/2019 08/09/19 | Sold | -- | -- | -- |
| 06/22/2019 06/22/19 | Pending | -- | -- | -- |
| 06/21/2019 06/21/19 | For Sale | $1,369,000 | +41.1% | $513 / Sq Ft |
| 01/25/2018 01/25/18 | Sold | -- | -- | -- |
| 09/15/2017 09/15/17 | Pending | -- | -- | -- |
| 08/18/2017 08/18/17 | For Sale | $969,900 | -- | $363 / Sq Ft |
Tax History Compared to Growth
Tax History
| Year | Tax Paid | Tax Assessment Tax Assessment Total Assessment is a certain percentage of the fair market value that is determined by local assessors to be the total taxable value of land and additions on the property. | Land | Improvement |
|---|---|---|---|---|
| 2023 | $24,065 | $1,280,000 | $356,737 | $923,263 |
| 2022 | $26,213 | $1,327,285 | $0 | $0 |
| 2021 | $26,264 | $1,206,623 | $356,737 | $850,063 |
| 2020 | $23,528 | $1,096,930 | $291,876 | $805,054 |
| 2018 | $22,862 | $1,032,603 | $291,876 | $740,727 |
Agents Affiliated with this Home
-
Wende Parks

Seller's Agent in 2025
Wende Parks
Moreland Properties
(512) 680-5199
3 in this area
61 Total Sales
-
Tiffany Derr

Seller Co-Listing Agent in 2025
Tiffany Derr
Moreland Properties
(512) 922-6309
2 in this area
50 Total Sales
-
Mary Dautreuil
M
Seller's Agent in 2019
Mary Dautreuil
Twelve Rivers Realty
-
Jean Bruns

Buyer's Agent in 2019
Jean Bruns
Christie's Int'l Real Estate
(512) 649-6511
1 in this area
106 Total Sales
-
Amanda Trevino

Seller's Agent in 2018
Amanda Trevino
Compass RE Texas, LLC
(512) 698-2822
89 Total Sales
-
Hilary Herrin

Seller Co-Listing Agent in 2018
Hilary Herrin
Compass RE Texas, LLC
(512) 913-8642
83 Total Sales
Map
Source: Unlock MLS (Austin Board of REALTORS®)
MLS Number: 5432425
APN: 890926
- 2010 Goodrich Ave Unit 8A
- 2012 Goodrich Ave
- 1903 Hether St
- 2106 Allwood Dr Unit D
- 2105 Goodrich Ave Unit 2
- 2010 Oxford Ave
- 2114 Goodrich Ave Unit 3
- 1608 Hether St
- 2115 Bluebonnet Ln Unit 3B
- 1702 Bauerle Ave
- 2002 Kinney Ave Unit B
- 2110 Bluebonnet Ln
- 1805 Frazier Ave
- 1803 Frazier Ave
- 1712 Nash Ave Unit A
- 2124 Bluebonnet Ln
- 1707 Collier St
- 1705 Collier St
- 1604 Garner Ave
- 1908 Anita Dr
