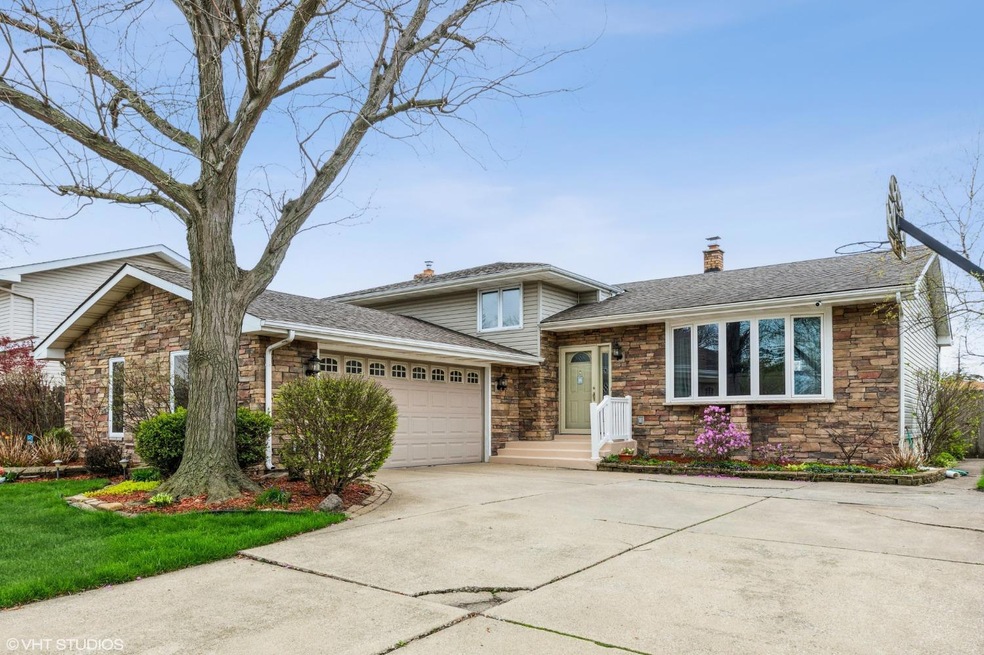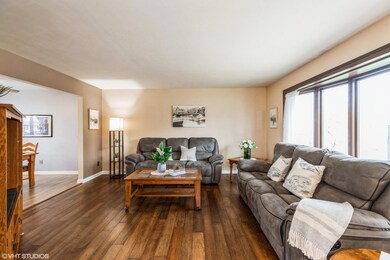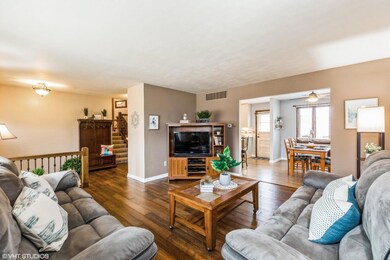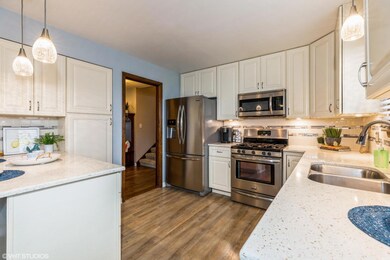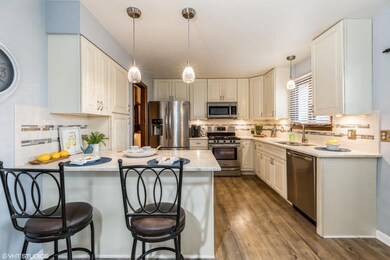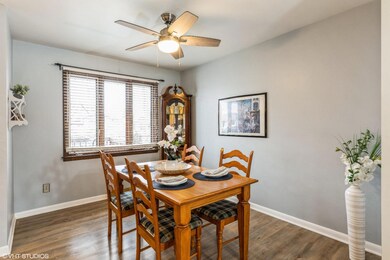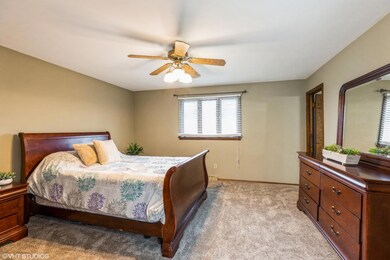
2010 Idlewild Ct Highland, IN 46322
Estimated Value: $376,000 - $383,000
Highlights
- Above Ground Pool
- Recreation Room with Fireplace
- Cooling Available
- Deck
- 2.5 Car Attached Garage
- 3-minute walk to Meadows Park
About This Home
As of June 2022Updated Highland quad-level with amazing curb appeal, just what you have been waiting for! This home is located on a cul-de-sac lot in the desirable Meadows subdivision. Featuring 3 bedrooms, 1-3/4 bathrooms, over 2400 sqft of living space, a 2.5 car garage, and many updates over the years. The main level boasts a stunning updated kitchen, dining room, and spacious living room. The upper level has 3 bedrooms and a full bathroom with access to the main bedroom. The lower level is a large rec room with fireplace and endless possibilities along with 2nd bathroom; one could easily add a 4th bedroom if needed. The basement level is partially finished with a bar area, laundry, and tons of storage space. All carpeting is new this year, the bay window in the living room was replaced in 2021, and the kitchen was fully remodeled with all new cabinets, quartz counters, SS appliances, and flooring in 2017. Fenced yard with beautiful landscaping, pool and a large deck for your summer entertaining!!
Home Details
Home Type
- Single Family
Est. Annual Taxes
- $3,067
Year Built
- Built in 1976
Lot Details
- 10,542 Sq Ft Lot
- Lot Dimensions are 85 x 124
- Fenced
Parking
- 2.5 Car Attached Garage
- Garage Door Opener
- Off-Street Parking
Home Design
- Quad-Level Property
- Vinyl Siding
- Stone Exterior Construction
Interior Spaces
- 2,524 Sq Ft Home
- Dry Bar
- Living Room
- Dining Room
- Recreation Room with Fireplace
- Basement
Kitchen
- Portable Gas Range
- Microwave
- Portable Dishwasher
Bedrooms and Bathrooms
- 3 Bedrooms
- En-Suite Primary Bedroom
Laundry
- Dryer
- Washer
Outdoor Features
- Above Ground Pool
- Deck
- Storage Shed
Schools
- Highland High School
Utilities
- Cooling Available
- Forced Air Heating System
- Heating System Uses Natural Gas
Community Details
- Meadows 02 Add 03 Subdivision
- Net Lease
Listing and Financial Details
- Assessor Parcel Number 450729402003000026
Ownership History
Purchase Details
Home Financials for this Owner
Home Financials are based on the most recent Mortgage that was taken out on this home.Purchase Details
Home Financials for this Owner
Home Financials are based on the most recent Mortgage that was taken out on this home.Purchase Details
Similar Homes in the area
Home Values in the Area
Average Home Value in this Area
Purchase History
| Date | Buyer | Sale Price | Title Company |
|---|---|---|---|
| Wolak Brittany Nicole | -- | New Title Company Name | |
| Homrich David | -- | Ticor Title Highland | |
| Laciak Ronald A | -- | None Available |
Mortgage History
| Date | Status | Borrower | Loan Amount |
|---|---|---|---|
| Open | Wolak Brittany Nicole | $105,236 | |
| Open | Wolak Brittany Nicole | $353,479 | |
| Previous Owner | Homrich David | $274,000 | |
| Previous Owner | Homrich David | $147,000 | |
| Previous Owner | Homrich David | $89,700 | |
| Previous Owner | Homrich David | $130,000 | |
| Previous Owner | Homrich David | $26,000 | |
| Previous Owner | Homrich David | $148,000 | |
| Previous Owner | Homrich David | $157,500 |
Property History
| Date | Event | Price | Change | Sq Ft Price |
|---|---|---|---|---|
| 06/17/2022 06/17/22 | Sold | $360,000 | 0.0% | $143 / Sq Ft |
| 05/20/2022 05/20/22 | Pending | -- | -- | -- |
| 05/05/2022 05/05/22 | For Sale | $360,000 | -- | $143 / Sq Ft |
Tax History Compared to Growth
Tax History
| Year | Tax Paid | Tax Assessment Tax Assessment Total Assessment is a certain percentage of the fair market value that is determined by local assessors to be the total taxable value of land and additions on the property. | Land | Improvement |
|---|---|---|---|---|
| 2024 | $9,025 | $370,500 | $63,300 | $307,200 |
| 2023 | $3,486 | $347,800 | $63,300 | $284,500 |
| 2022 | $3,297 | $330,400 | $63,300 | $267,100 |
| 2021 | $3,022 | $302,900 | $31,700 | $271,200 |
| 2020 | $2,875 | $288,200 | $31,700 | $256,500 |
| 2019 | $2,789 | $275,100 | $31,700 | $243,400 |
| 2018 | $3,148 | $261,300 | $31,700 | $229,600 |
| 2017 | $3,000 | $245,100 | $31,700 | $213,400 |
| 2016 | $2,952 | $242,100 | $31,700 | $210,400 |
| 2014 | $2,823 | $229,000 | $31,700 | $197,300 |
| 2013 | $2,699 | $225,500 | $31,700 | $193,800 |
Agents Affiliated with this Home
-
Janet Keric

Seller's Agent in 2022
Janet Keric
@ Properties
(219) 629-5200
8 in this area
80 Total Sales
Map
Source: Northwest Indiana Association of REALTORS®
MLS Number: GNR511597
APN: 45-07-29-402-003.000-026
- 2109 45th St Unit 207
- 1819 Magnolia Ln
- 1804 Holly Ln
- 9210 Woodward Ave
- 1844 Tulip Ln
- 9810 Parkway Dr
- 9144 Southmoor Ave
- 9826 Wildwood Cir Unit 1C
- 9826 Wildwood Cir Unit 2A
- 9115 Woodward Ave
- 9821 Parkway Dr
- 2130 Martha St
- 9125 Southmoor Ave
- 9133 Foliage Ln
- 9845 Parkway Dr
- 9843 Parkway Dr
- 9224-9228 Spring St
- 2116 Terrace Dr
- 2156 Washington Cir
- 9235 White Oak Ave
- 2010 Idlewild Ct
- 2016 Idlewild Ct
- 2006 Idlewild Ct
- 9444 Wildwood Dr
- 9448 Wildwood Dr
- 2011 Idlewild Ct
- 2000 Idlewild Ct
- 2017 Idlewild Ct
- 2021 Azalea Dr
- 2027 Azalea Dr
- 2001 Idlewild Ct
- 2011 Azalea Dr
- 2007 Idlewild Ct
- 9431 Wildwood Dr
- 9437 Wildwood Dr
- 2031 Azalea Dr
- 9441 Wildwood Dr
- 2007 Azalea Dr
- 9429 Wildwood Dr
- 9424 Wildwood Dr
