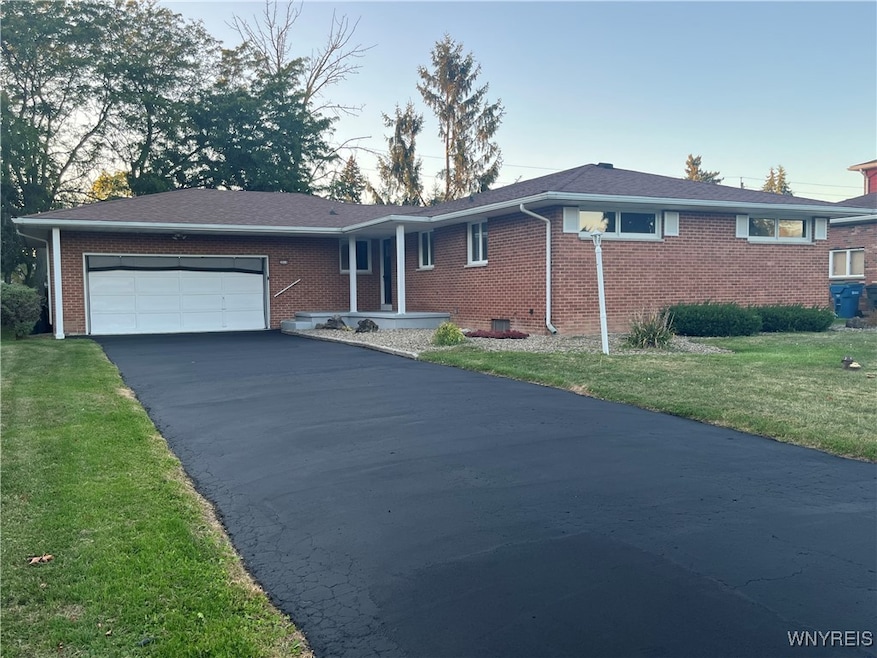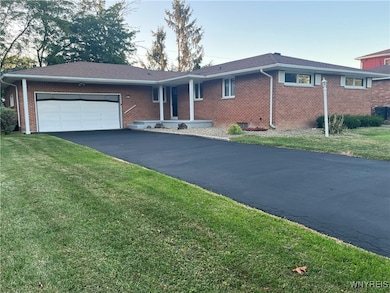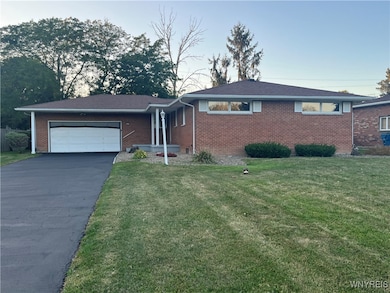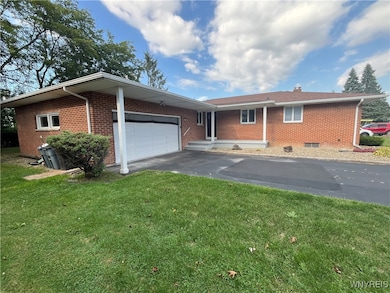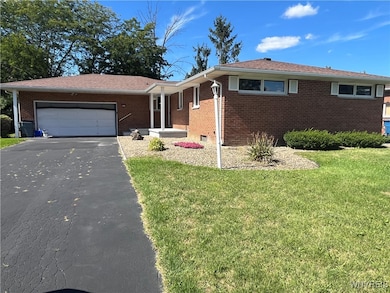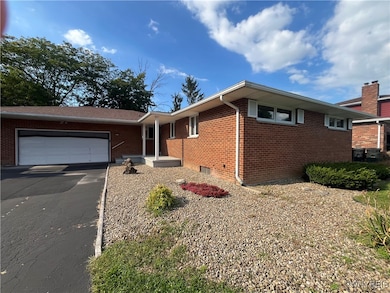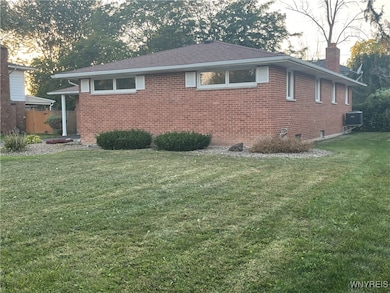2010 Juron Dr Niagara Falls, NY 14304
Estimated payment $2,116/month
Highlights
- Wood Flooring
- 1 Fireplace
- Granite Countertops
- Main Floor Bedroom
- Separate Formal Living Room
- Formal Dining Room
About This Home
Welcome to this Beautiful ,fully remodeled sprawling open Brick Ranch Home in the Niagara Wheatfield School District. New Custom Kitchen cabinets with granite counter tops and center island, all brand new stainless steel appliances. large Dining area, sliding glass door to enclosed patio, Large Living room with hardwood floors and Fire Place. New gas furnace and air conditioning and Hot water tank, New Bathroom from top to bottom, all New flooring throughout attached 2 car garage, Just pack your bags! This Home is like a New Build! Large full poured concrete basement. See attached FEMA Documentation Home has been removed from Flood Zone.
Home Details
Home Type
- Single Family
Est. Annual Taxes
- $5,366
Year Built
- Built in 1965
Lot Details
- 0.28 Acre Lot
- Lot Dimensions are 80x150
- Rectangular Lot
Parking
- 2 Car Attached Garage
- Garage Door Opener
- Driveway
Home Design
- Brick Exterior Construction
- Poured Concrete
- Copper Plumbing
Interior Spaces
- 1,612 Sq Ft Home
- 1-Story Property
- Woodwork
- 1 Fireplace
- Entrance Foyer
- Separate Formal Living Room
- Formal Dining Room
- Laundry Room
Kitchen
- Eat-In Country Kitchen
- Electric Oven
- Electric Range
- Kitchen Island
- Granite Countertops
Flooring
- Wood
- Carpet
- Vinyl
Bedrooms and Bathrooms
- 3 Main Level Bedrooms
Basement
- Basement Fills Entire Space Under The House
- Laundry in Basement
Outdoor Features
- Open Patio
- Porch
Utilities
- Forced Air Heating and Cooling System
- Heating System Uses Gas
- Gas Water Heater
- Cable TV Available
Community Details
- Section 14617 Subdivision
Listing and Financial Details
- Tax Lot 25
- Assessor Parcel Number 293000-146-017-0001-025-000
Map
Home Values in the Area
Average Home Value in this Area
Tax History
| Year | Tax Paid | Tax Assessment Tax Assessment Total Assessment is a certain percentage of the fair market value that is determined by local assessors to be the total taxable value of land and additions on the property. | Land | Improvement |
|---|---|---|---|---|
| 2024 | $7,262 | $99,000 | $14,100 | $84,900 |
| 2023 | $6,768 | $99,000 | $14,100 | $84,900 |
| 2022 | $6,717 | $99,000 | $14,100 | $84,900 |
| 2021 | $6,748 | $99,000 | $14,100 | $84,900 |
| 2020 | $4,914 | $99,000 | $14,100 | $84,900 |
| 2019 | $4,809 | $99,000 | $14,100 | $84,900 |
| 2018 | $4,781 | $99,000 | $14,100 | $84,900 |
| 2017 | $4,809 | $99,000 | $14,100 | $84,900 |
| 2016 | $4,851 | $99,000 | $14,100 | $84,900 |
| 2015 | -- | $99,000 | $14,100 | $84,900 |
| 2014 | -- | $99,000 | $14,100 | $84,900 |
Property History
| Date | Event | Price | List to Sale | Price per Sq Ft |
|---|---|---|---|---|
| 11/24/2025 11/24/25 | Price Changed | $324,900 | -4.4% | $202 / Sq Ft |
| 09/18/2025 09/18/25 | Price Changed | $339,900 | -2.9% | $211 / Sq Ft |
| 08/30/2025 08/30/25 | For Sale | $349,900 | -- | $217 / Sq Ft |
Purchase History
| Date | Type | Sale Price | Title Company |
|---|---|---|---|
| Warranty Deed | $200,000 | -- | |
| Interfamily Deed Transfer | -- | Gary Billingsley |
Source: Western New York Real Estate Information Services (WNYREIS)
MLS Number: B1634610
APN: 293000-146-017-0001-025-000
- 1723 Caravelle Dr
- 5722 Buffalo Ave
- 2423 Purple Martin Ln
- 2734 Ave
- 508 27th St
- 2287 Long Rd
- 6935 Village Dr
- 6926 Maple Dr Unit LOWER
- 1839 Michigan Ave
- 1953 Falls St Unit 1
- 769 19th St Unit lower
- 2003 Virginia Ave
- 1625 Walnut Ave Unit Upper 1 bedroom
- 1023 15th St Unit 1
- 1023 15th St Unit 3
- 1312 Ontario Ave Unit Upper
- 1312 Ontario Ave Unit Lower
- 1128 South Ave
- 2155 Bedell Rd
- 901 Cedar Ave
Ask me questions while you tour the home.
