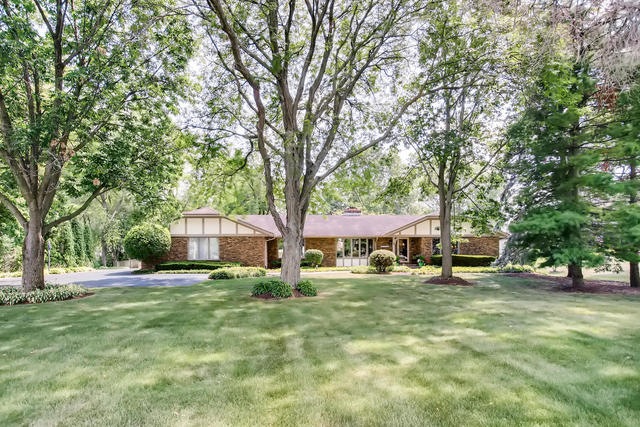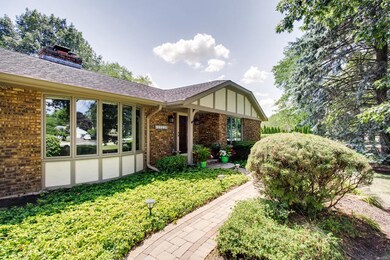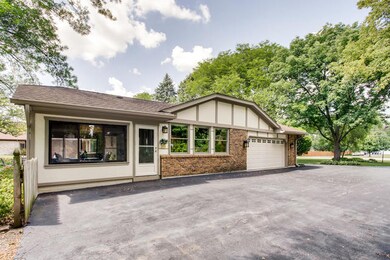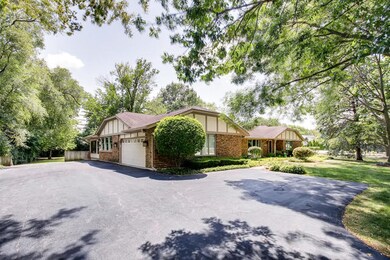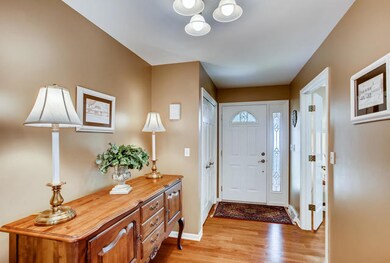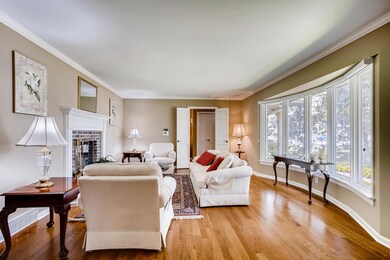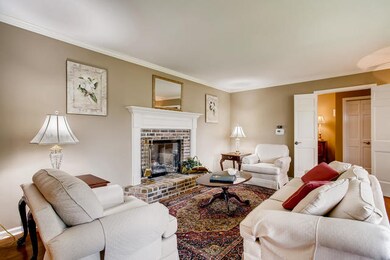
2010 Kaneville Rd Geneva, IL 60134
Northwest Central Geneva NeighborhoodEstimated Value: $681,583 - $770,000
Highlights
- Home Theater
- Mature Trees
- Wood Flooring
- Western Avenue Elementary School Rated 9+
- Recreation Room
- Main Floor Bedroom
About This Home
As of January 2020Quality Geneva Brick Ranch home totally remodeled with nothing to do but move in and enjoy. New kitchen, bathrooms, Pella windows and hardwood floors. Numerous quality upgrades and amenities. See thru fireplace, cozy den, 3 season room with south, east and west exposure overlook private backyard and brick paver patio. Well-planned First floor laundry. Finished basement with abundant storage space. Great in town location is convenient to church, parks, schools, downtown,river, trails, Metra and Randall Rd. corridor. Home is in meticulous condition with great floor plan that is excellent for entertaining and family living. Brand New Hot Water Heater 9/19, Brand New Dishwasher 9/19, Freshly Painted Basement 9/19, Driveway sealing 9/19
Last Agent to Sell the Property
RE/MAX All Pro - St Charles License #475080600 Listed on: 08/08/2019
Last Buyer's Agent
Jonathan Nutt
Coldwell Banker Real Estate Group License #475138945

Home Details
Home Type
- Single Family
Est. Annual Taxes
- $13,289
Year Built
- 1978
Lot Details
- 0.88
Parking
- Attached Garage
- Tandem Garage
- Garage Door Opener
- Driveway
- Parking Included in Price
- Garage Is Owned
Home Design
- Brick Exterior Construction
Interior Spaces
- Skylights
- Wood Burning Fireplace
- Attached Fireplace Door
- See Through Fireplace
- Home Theater
- Den
- Recreation Room
- Lower Floor Utility Room
- Home Gym
- Wood Flooring
- Partially Finished Basement
- Basement Fills Entire Space Under The House
Kitchen
- Breakfast Bar
- Oven or Range
- Microwave
- High End Refrigerator
- Dishwasher
- Stainless Steel Appliances
- Disposal
Bedrooms and Bathrooms
- Main Floor Bedroom
- Walk-In Closet
- Primary Bathroom is a Full Bathroom
- Bathroom on Main Level
- Dual Sinks
- Whirlpool Bathtub
- Separate Shower
Laundry
- Laundry on main level
- Dryer
- Washer
Utilities
- Forced Air Heating and Cooling System
- Heating System Uses Gas
Additional Features
- Enclosed patio or porch
- Mature Trees
Listing and Financial Details
- Homeowner Tax Exemptions
- $5,000 Seller Concession
Ownership History
Purchase Details
Home Financials for this Owner
Home Financials are based on the most recent Mortgage that was taken out on this home.Purchase Details
Purchase Details
Home Financials for this Owner
Home Financials are based on the most recent Mortgage that was taken out on this home.Similar Homes in Geneva, IL
Home Values in the Area
Average Home Value in this Area
Purchase History
| Date | Buyer | Sale Price | Title Company |
|---|---|---|---|
| Hart William C | $462,500 | Home Closing Services Inc | |
| Fortier Robert P | -- | None Available | |
| Bulawa Kenneth J | $260,000 | -- |
Mortgage History
| Date | Status | Borrower | Loan Amount |
|---|---|---|---|
| Open | Hart William C | $415,000 | |
| Closed | Hart William C | $416,250 | |
| Previous Owner | Fortier Diana L | $369,000 | |
| Previous Owner | Fortier Robert P | $260,000 | |
| Previous Owner | Fortier Diana L | $200,000 | |
| Previous Owner | Fortier Diana L | $135,000 | |
| Previous Owner | Fortier Robert P | $165,300 | |
| Previous Owner | Fortier Diana L | $85,000 | |
| Previous Owner | Fortier Diana L | $125,000 | |
| Previous Owner | Bulawa Sandra R | $71,000 | |
| Previous Owner | Bulawa Kenneth J | $208,000 |
Property History
| Date | Event | Price | Change | Sq Ft Price |
|---|---|---|---|---|
| 01/17/2020 01/17/20 | Sold | $462,500 | -1.6% | $158 / Sq Ft |
| 11/21/2019 11/21/19 | Pending | -- | -- | -- |
| 10/07/2019 10/07/19 | Price Changed | $469,900 | -2.1% | $161 / Sq Ft |
| 09/20/2019 09/20/19 | Price Changed | $479,900 | -2.0% | $164 / Sq Ft |
| 09/09/2019 09/09/19 | Price Changed | $489,900 | -2.0% | $168 / Sq Ft |
| 08/08/2019 08/08/19 | For Sale | $499,900 | -- | $171 / Sq Ft |
Tax History Compared to Growth
Tax History
| Year | Tax Paid | Tax Assessment Tax Assessment Total Assessment is a certain percentage of the fair market value that is determined by local assessors to be the total taxable value of land and additions on the property. | Land | Improvement |
|---|---|---|---|---|
| 2023 | $13,289 | $172,999 | $53,996 | $119,003 |
| 2022 | $12,687 | $160,750 | $50,173 | $110,577 |
| 2021 | $12,320 | $154,775 | $48,308 | $106,467 |
| 2020 | $12,181 | $152,413 | $47,571 | $104,842 |
| 2019 | $12,151 | $146,918 | $46,670 | $100,248 |
| 2018 | $11,997 | $145,330 | $46,670 | $98,660 |
| 2017 | $11,865 | $141,454 | $45,425 | $96,029 |
| 2016 | $11,926 | $139,542 | $44,811 | $94,731 |
| 2015 | -- | $132,670 | $42,604 | $90,066 |
| 2014 | -- | $132,670 | $42,604 | $90,066 |
| 2013 | -- | $132,670 | $50,944 | $81,726 |
Agents Affiliated with this Home
-
Jeffrey M Jordan

Seller's Agent in 2020
Jeffrey M Jordan
RE/MAX
9 in this area
206 Total Sales
-
Joan Henriksen
J
Seller Co-Listing Agent in 2020
Joan Henriksen
RE/MAX
(630) 513-6100
8 in this area
138 Total Sales
-

Buyer's Agent in 2020
Jonathan Nutt
Coldwell Banker Real Estate Group
(630) 232-6900
Map
Source: Midwest Real Estate Data (MRED)
MLS Number: MRD10480080
APN: 12-04-376-008
- 1907 South St
- 1949 Gary Ln
- 16 S Northampton Dr
- 1736 Kaneville Rd
- 225 Burgess Rd
- 1701 Radnor Ct
- 720 Brigham Ct
- 1437 Cooper Ln
- 2117 Fargo Blvd
- 1634 Scott Blvd
- 840 Brigham Way Unit 3
- 125 Maple Ct
- 970 Brigham Way
- 301 Country Club Place
- 1315 Kaneville Rd
- 1417 Sherwood Ln
- 325 N Pine St
- 122 Logan Ave
- 1410 North St
- 25 S Lincoln Ave
- 2010 Kaneville Rd
- 2000 Kaneville Rd
- 2100 Kaneville Rd
- 2016 Kaneville Rd
- 346 Fritz Ln
- 323 Fritz Ln
- 2010 Regency Ct
- 1928 Kaneville Rd
- Lot #4 Fritz Ln
- 2040 Kaneville Rd
- 2008 Regency Ct
- 1957 South St
- 2014 Regency Ct
- 2027 Kaneville Rd
- 392 Fritz Ln
- 1917 South St
- 2015 Kaneville Rd
- 369 Fritz Ln
- 1900 Kaneville Rd
- 301 Stratford Dr
