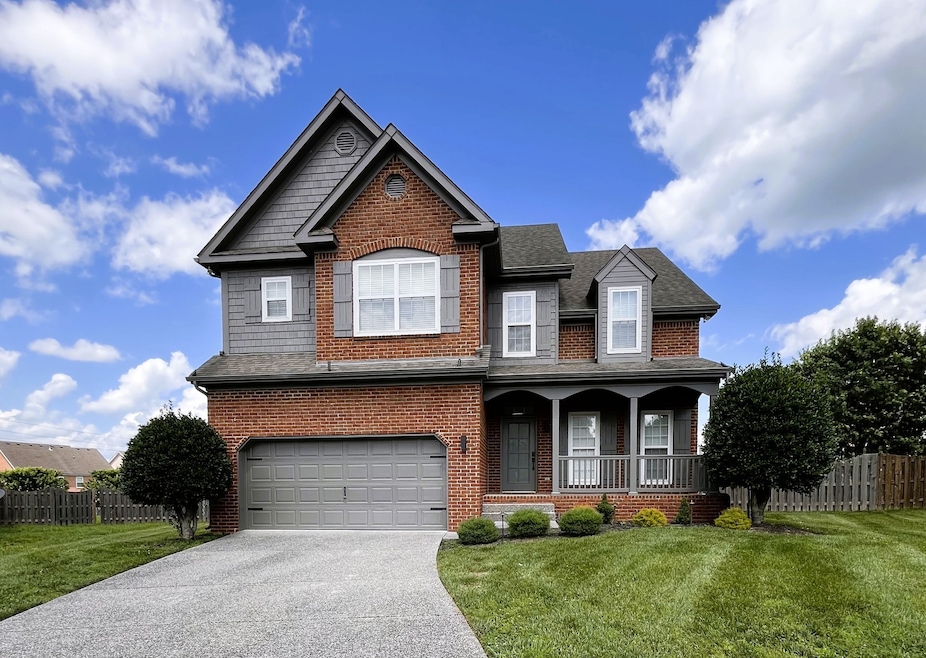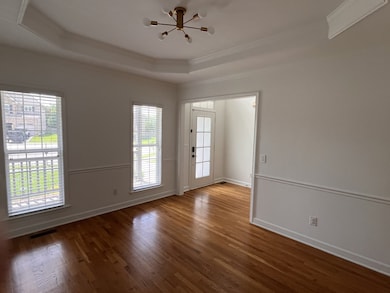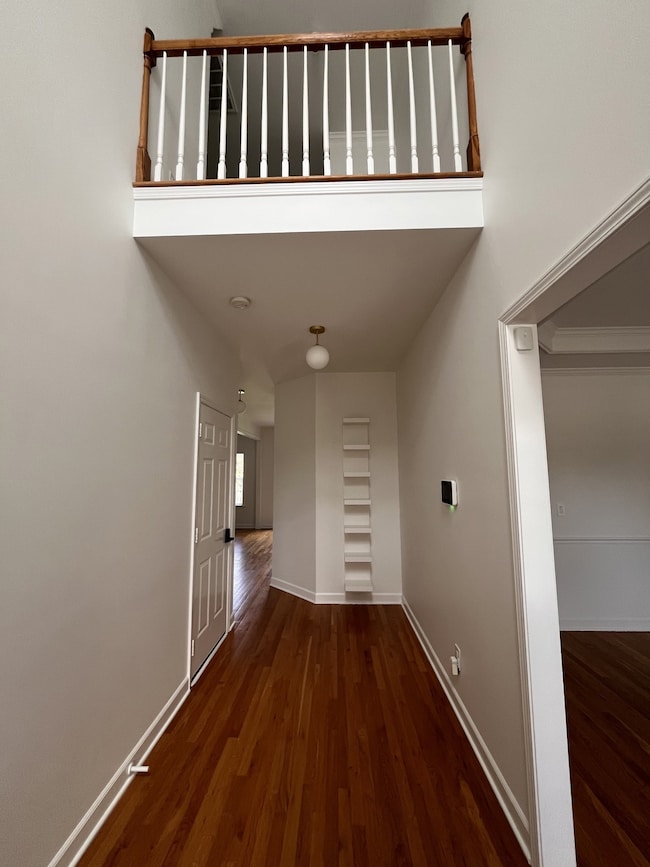2010 Katach Ct Spring Hill, TN 37174
Estimated payment $3,305/month
Highlights
- Colonial Architecture
- Clubhouse
- Separate Formal Living Room
- Spring Station Middle School Rated A
- Wood Flooring
- High Ceiling
About This Home
Step into 2,616 square feet of thoughtfully designed living space in this 4-bedroom, 2.5-bath home nestled in a quiet cul-de-sac in Spring Hill’s sought-after Williamson County school district. The heart of the home features a welcoming living room with a cozy fireplace and hardwood floors. A formal dining room offers the perfect setting for entertaining, while the eat-in kitchen boasts ample space for casual meals and gatherings. A convenient half bath and access to the attached 2-car garage round out the main level. Upstairs, the spacious primary suite includes a walk-in closet and en-suite bath with double vanities and a separate shower/tub. Three additional bedrooms, each generously sized, provide flexibility for family, guests, or a home office. The fourth bedroom doubles as a bonus room with an extra-large closet, ideal for a media room or playroom. Set on a 0.28-acre lot, this home features one of the largest backyards in the subdivision, perfect for outdoor entertaining, gardening, or simply relaxing. A covered front porch also adds charm and functionality to the outdoor space. Enjoy modern conveniences like a brand-new HVAC system (2024), smart Lutron light dimmer switches, upgraded lighting, and a reverse osmosis water system. The garage includes a premium poly-aspartic floor coating for durability and style. Minutes from shopping, dining, and major highways, this home combines tranquility with easy access to everything you need.
Home Details
Home Type
- Single Family
Est. Annual Taxes
- $2,432
Year Built
- Built in 2008
Lot Details
- 0.28 Acre Lot
- Lot Dimensions are 39 x 166
- Cul-De-Sac
- Back Yard Fenced
- Level Lot
HOA Fees
- $46 Monthly HOA Fees
Parking
- 2 Car Attached Garage
- Front Facing Garage
- Garage Door Opener
Home Design
- Colonial Architecture
- Brick Exterior Construction
- Shingle Roof
- Wood Siding
Interior Spaces
- 2,616 Sq Ft Home
- Property has 2 Levels
- Bookcases
- High Ceiling
- Ceiling Fan
- Gas Fireplace
- Entrance Foyer
- Family Room with Fireplace
- Separate Formal Living Room
- Crawl Space
- Washer and Electric Dryer Hookup
Kitchen
- Eat-In Kitchen
- Dishwasher
- Stainless Steel Appliances
- Smart Appliances
- Disposal
Flooring
- Wood
- Carpet
Bedrooms and Bathrooms
- 4 Bedrooms
- Walk-In Closet
- Double Vanity
Home Security
- Smart Lights or Controls
- Smart Thermostat
- Carbon Monoxide Detectors
- Fire and Smoke Detector
Eco-Friendly Details
- Energy-Efficient Thermostat
- Air Purifier
Outdoor Features
- Patio
- Porch
Schools
- Bethesda Elementary School
- Spring Station Middle School
- Summit High School
Utilities
- Air Filtration System
- Forced Air Heating and Cooling System
- Floor Furnace
- Heating System Uses Natural Gas
- Underground Utilities
- Water Purifier
Listing and Financial Details
- Assessor Parcel Number 094166J D 03600 00011166J
Community Details
Overview
- Wades Grove Sec 3 A Subdivision
Amenities
- Clubhouse
Recreation
- Community Playground
- Community Pool
Map
Home Values in the Area
Average Home Value in this Area
Tax History
| Year | Tax Paid | Tax Assessment Tax Assessment Total Assessment is a certain percentage of the fair market value that is determined by local assessors to be the total taxable value of land and additions on the property. | Land | Improvement |
|---|---|---|---|---|
| 2025 | $699 | $142,700 | $41,250 | $101,450 |
| 2024 | $699 | $94,650 | $21,250 | $73,400 |
| 2023 | $699 | $94,650 | $21,250 | $73,400 |
| 2022 | $1,732 | $94,650 | $21,250 | $73,400 |
| 2021 | $1,732 | $94,650 | $21,250 | $73,400 |
| 2020 | $1,615 | $74,775 | $15,000 | $59,775 |
| 2019 | $1,615 | $74,775 | $15,000 | $59,775 |
| 2018 | $1,563 | $74,775 | $15,000 | $59,775 |
| 2017 | $1,548 | $74,775 | $15,000 | $59,775 |
| 2016 | $0 | $74,775 | $15,000 | $59,775 |
| 2015 | -- | $58,625 | $12,500 | $46,125 |
| 2014 | -- | $58,625 | $12,500 | $46,125 |
Property History
| Date | Event | Price | List to Sale | Price per Sq Ft | Prior Sale |
|---|---|---|---|---|---|
| 10/21/2025 10/21/25 | Price Changed | $579,888 | -0.9% | $222 / Sq Ft | |
| 10/01/2025 10/01/25 | Price Changed | $584,900 | -0.5% | $224 / Sq Ft | |
| 09/17/2025 09/17/25 | Price Changed | $588,000 | -2.0% | $225 / Sq Ft | |
| 09/12/2025 09/12/25 | Price Changed | $599,900 | -0.8% | $229 / Sq Ft | |
| 09/04/2025 09/04/25 | For Sale | $604,900 | +4.7% | $231 / Sq Ft | |
| 05/03/2023 05/03/23 | Sold | $577,900 | -2.0% | $221 / Sq Ft | View Prior Sale |
| 04/01/2023 04/01/23 | Pending | -- | -- | -- | |
| 03/25/2023 03/25/23 | Price Changed | $589,900 | -1.7% | $225 / Sq Ft | |
| 03/01/2023 03/01/23 | For Sale | $599,900 | -- | $229 / Sq Ft |
Purchase History
| Date | Type | Sale Price | Title Company |
|---|---|---|---|
| Warranty Deed | $577,900 | None Listed On Document | |
| Warranty Deed | $330,000 | Mid State Title & Escrow Inc |
Mortgage History
| Date | Status | Loan Amount | Loan Type |
|---|---|---|---|
| Open | $548,405 | New Conventional | |
| Previous Owner | $324,022 | FHA |
Source: Realtracs
MLS Number: 2989772
APN: 166J-D-036.00
- 2015 Keene Cir
- 2110 Lequire Ln
- 1414 Savannah Park Dr
- 372 Hammock Ln
- 6002 Painted Skies Dr
- 7005 San Gilberto Ct
- 7003 Thunderhead Way
- 7006 Thunderhead Way
- Lincoln Plan at Wilkerson Place - Palmetto Series
- Hamilton II Plan at Wilkerson Place - Palmetto Series
- Beaufain Plan at Wilkerson Place - Heritage Series
- Cassidy Plan at Wilkerson Place - Palmetto Series
- Winchester Plan at Wilkerson Place - Heritage Series
- Lockwood Plan at Wilkerson Place - Heritage Series
- 5007 Speight St
- 149 Foxhall Dr
- 918 Heatherfield Ln
- 642 Conifer Dr
- 635 Conifer Dr
- 638 Conifer Dr
- 2022 Keene Cir
- 1024 Belcor Dr
- 2042 Keene Cir
- 397 Hammock Ln
- 704 Conifer Dr
- 647 Conifer Dr
- 828 Sugarbush Ln
- 1721 Stephenson Ln
- 1205 Chapmans Retreat Dr
- 3010 Yellow Brick Ct
- 6091 Kidman Ln
- 459 Alcott Way
- 2023 Fiona Way
- 2018 Fiona Way
- 3011 Michael Ln Unit 3011
- 4005 Clinton Ln
- 4007 Clinton Ln
- 2712 Mollys Ct
- 2951 Stewart Campbell Pointe
- 2921 Stapleton Dr







