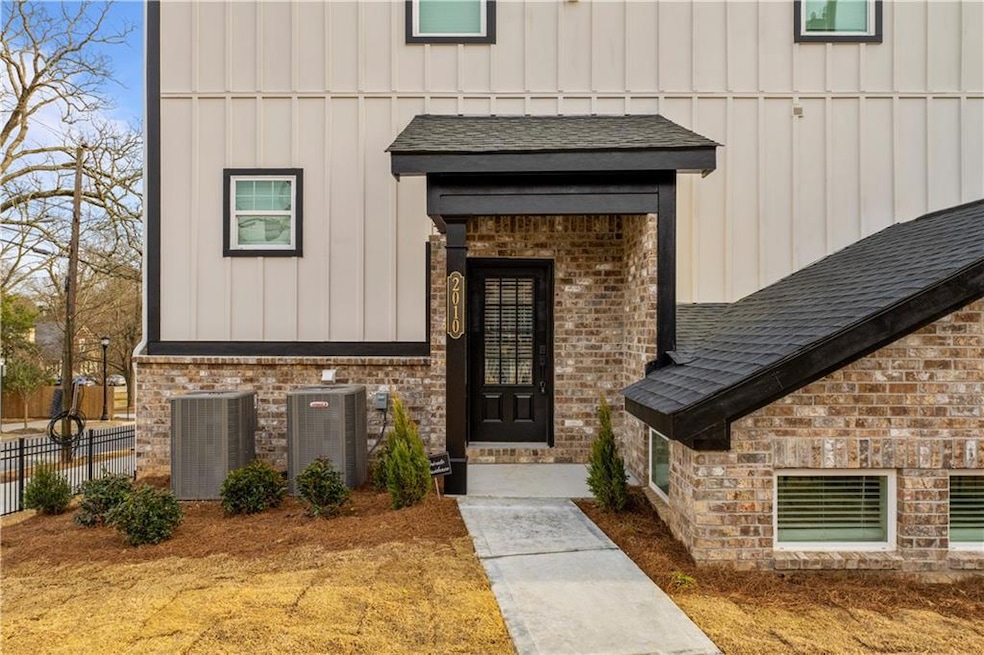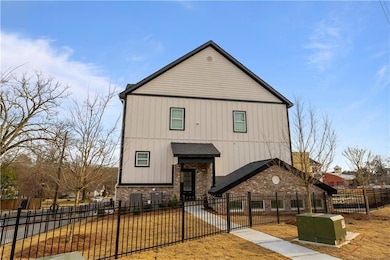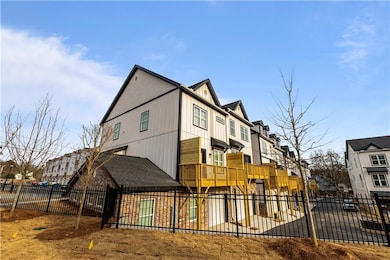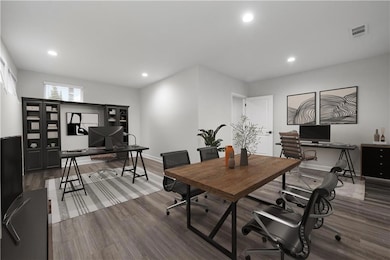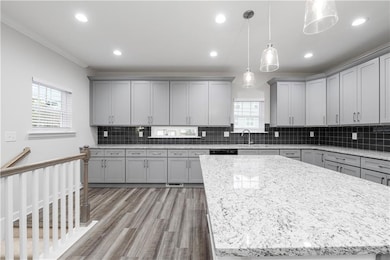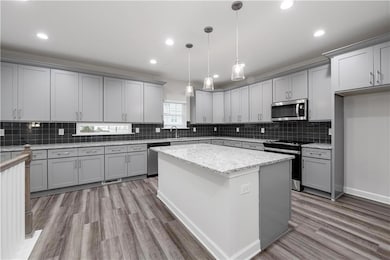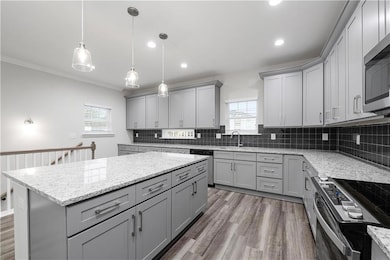2010 Main St NW Atlanta, GA 30318
Riverside NeighborhoodHighlights
- Open-Concept Dining Room
- City View
- Oversized primary bedroom
- North Atlanta High School Rated A
- Property is near public transit
- Traditional Architecture
About This Home
!!!Section 8 & Voucher are Welcome!!!
*** Mix-Use | Biggest Unit in the Sub | Huge Flex Room | Corner Lot | Upper Westside – West Midtown | Chef’s Kitchen | Fenced Yard & Rear Deck | ***
Modern 3-story duplex with direct road frontage on Hollywood Rd - perfect for office or business use! Live upstairs and work downstairs while saving on office rent! Enjoy a large, fenced yard, rear deck, and extra parking. The first-floor flex room with full bath can serve as an additional bedroom, office, or multi-purpose space. HOA covers landscaping for easy maintenance. This spacious 3 +1 bed / 3.5 bath home features 9’ ceilings, chef’s kitchen with granite countertops, 42” cabinets, oversized island, and stainless-steel appliances. The owner’s suite includes a tiled tub/shower combo, dual vanities with quartz, and a walk-in closet. Enjoy a large, fenced yard, rear deck, and extra parking. First-floor huge flex room with full bath can serve as office, guest, or multi-purpose space. HOA covers landscaping for easy maintenance.
Rental Requirements:
* Income: Gross income must be 3x the monthly rent (Provide most recent 3 months of pay stubs or tax returns)
* Rental History: No evictions in the past 3 years, no history of money judgments
* Credit & Background Check: Minimum credit score 550, no open bankruptcies in the past 3 years
* Rental Verification: One-year verifiable rental history
* Valid Picture ID Required
* Application Fee: $50 per applicant (Anyone 18+ must apply)
* Security Deposit: One month’s rent (depends on credit score)
Townhouse Details
Home Type
- Townhome
Year Built
- Built in 2022
Lot Details
- 3,354 Sq Ft Lot
- 1 Common Wall
- Front Yard Fenced
Parking
- 1 Car Garage
- Parking Lot
Home Design
- Traditional Architecture
- Composition Roof
- Vinyl Siding
Interior Spaces
- 2,377 Sq Ft Home
- 3-Story Property
- Ceiling height of 9 feet on the main level
- Ceiling Fan
- Double Pane Windows
- Open-Concept Dining Room
- Bonus Room
- City Views
Kitchen
- Eat-In Kitchen
- Breakfast Bar
- Electric Oven
- Electric Range
- Microwave
- Dishwasher
- Kitchen Island
- Solid Surface Countertops
- Disposal
Flooring
- Carpet
- Luxury Vinyl Tile
Bedrooms and Bathrooms
- Oversized primary bedroom
- Walk-In Closet
- Double Vanity
- Shower Only
Laundry
- Laundry in Hall
- Electric Dryer Hookup
Finished Basement
- Walk-Out Basement
- Finished Basement Bathroom
Home Security
Outdoor Features
- Balcony
- Courtyard
- Front Porch
Location
- Property is near public transit
Schools
- Bolton Academy Elementary School
- Willis A. Sutton Middle School
- North Atlanta High School
Utilities
- Central Heating and Cooling System
- Electric Water Heater
Listing and Financial Details
- 12 Month Lease Term
- $50 Application Fee
- Assessor Parcel Number 17 025200090554
Community Details
Overview
- Property has a Home Owners Association
- Application Fee Required
- Hollywood & Main II Community Subdivision
Pet Policy
- Call for details about the types of pets allowed
Security
- Fire and Smoke Detector
Map
Source: First Multiple Listing Service (FMLS)
MLS Number: 7646791
- 2587 Ocean Walk Dr NW
- 2030 Main St NW Unit 207
- 2030 Main St NW Unit 305
- 1975 Hollywood Rd NW Unit 14
- 1973 Hollywood Rd NW Unit 15
- 1971 Hollywood Rd NW Unit 16
- 1969 Hollywood Rd NW Unit 17
- 1967 Hollywood Rd NW Unit 18
- 2016 Spink St NW
- 2066 Spink St NW
- 1947 Main St NW
- 2551 Astaire Ct NW
- 2102 Bolton Rd NW
- 2571 Astaire Ct NW
- 2579 Astaire Ct NW
- 2580 Astaire Ct NW
- 2587 Ocean Dr NW
- 2589 Ocean Walk Dr NW
- 2030 Main St NW Unit 404
- 2030 Main St NW Unit 205
- 2486 Claude St NW
- 2581 Church St NW
- 1930 Hollywood Rd NW
- 1938 Main St NW
- 1888 Hollywood Rd NW
- 2461 Sycamore Rd NW
- 2050 Bolton Rd NW Unit B
- 2443 Sycamore Rd NW
- 2134 Main St NW
- 2043 Claude St NW
- 2075 Claude St NW
- 2000 James Jackson Pkwy
- 2000 James Jackson Pkwy Unit 1128
- 2000 James Jackson Pkwy Unit 2312
- 2159 Main St NW
- 2192 Spink St NW
