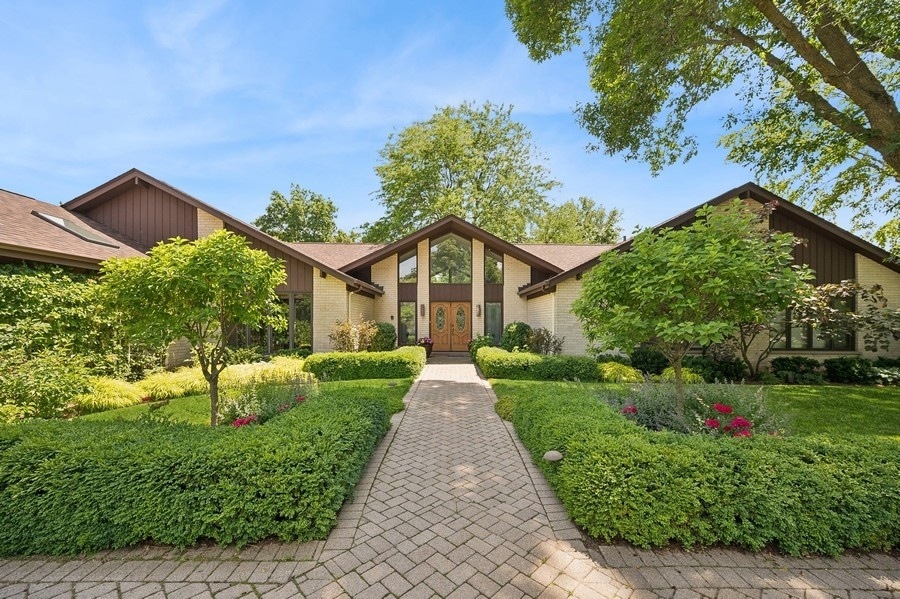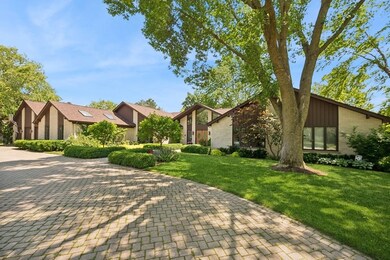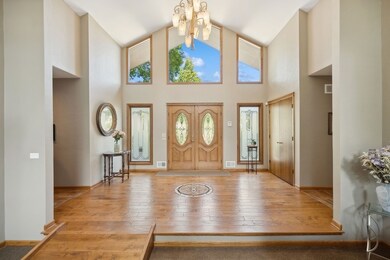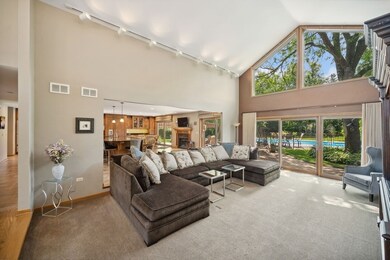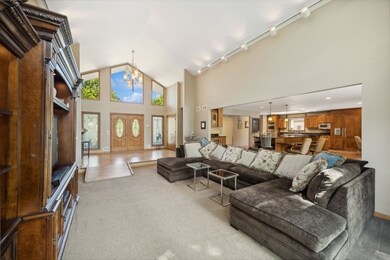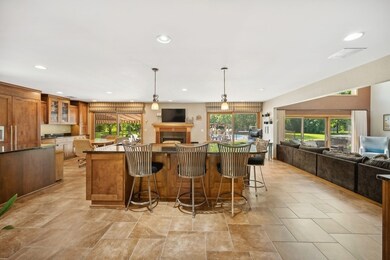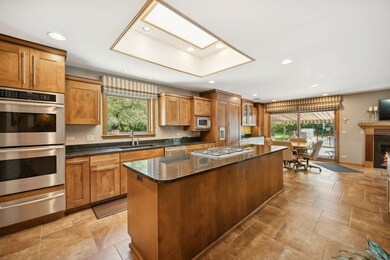
2010 Malory Ln Unit 4 Highland Park, IL 60035
Highlights
- Spa
- Open Floorplan
- Recreation Room
- Wayne Thomas Elementary School Rated A
- Fireplace in Primary Bedroom
- Vaulted Ceiling
About This Home
As of January 2025Welcome to your dream home! This stunning ranch sits on a beautifully landscaped acre and offers everything you need for luxury living. Featuring 4 spacious bedrooms, each with its own en suite bathroom, this home combines elegance with convenience. The open floor plan with extra wide hallways is highlighted by vaulted ceilings and a massive newer eat-in kitchen. You'll love the high-end appliances, dual islands with breakfast bar, and ample space for easy living, working and entertaining. The layout provides many spots for work from home or extra areas for leisure in this fabulous floor plan. Step outside to your private oasis with a sparkling pool, hot tub, paver patio, and built in fire pit. This home offers complete outdoor living perfection. Everyone can appreciate the heated 5-car garage with epoxy flooring that opens on both sides that provides plenty of space for vehicles and storage. Don't miss the chance to own this exceptional property!
Last Agent to Sell the Property
@properties Christie's International Real Estate License #475179466 Listed on: 08/19/2024

Home Details
Home Type
- Single Family
Est. Annual Taxes
- $25,919
Year Built
- Built in 1979
Parking
- 5 Car Attached Garage
- Handicap Parking
Interior Spaces
- 4,365 Sq Ft Home
- 1-Story Property
- Open Floorplan
- Vaulted Ceiling
- Skylights
- 2 Fireplaces
- Family Room
- Living Room
- Formal Dining Room
- Home Office
- Recreation Room
- Unfinished Basement
- Basement Fills Entire Space Under The House
Kitchen
- Granite Countertops
- Fireplace in Kitchen
Flooring
- Wood
- Carpet
Bedrooms and Bathrooms
- 4 Bedrooms
- 4 Potential Bedrooms
- Fireplace in Primary Bedroom
- Walk-In Closet
- Bathroom on Main Level
Laundry
- Laundry Room
- Laundry on main level
Accessible Home Design
- Wheelchair Access
- Accessibility Features
- Modifications for wheelchair accessibility
- Other Main Level Modifications
- No Interior Steps
- Level Entry For Accessibility
- Ramp on the main level
- Wheelchair Ramps
- Flooring Modification
Schools
- Wayne Thomas Elementary School
- Northwood Junior High School
- Highland Park High School
Utilities
- Central Air
- Heating System Uses Natural Gas
- Lake Michigan Water
Additional Features
- Spa
- 0.95 Acre Lot
Ownership History
Purchase Details
Home Financials for this Owner
Home Financials are based on the most recent Mortgage that was taken out on this home.Purchase Details
Purchase Details
Home Financials for this Owner
Home Financials are based on the most recent Mortgage that was taken out on this home.Similar Homes in the area
Home Values in the Area
Average Home Value in this Area
Purchase History
| Date | Type | Sale Price | Title Company |
|---|---|---|---|
| Warranty Deed | $1,100,000 | Premier Title | |
| Interfamily Deed Transfer | -- | None Available | |
| Deed | $810,000 | Premier Title |
Mortgage History
| Date | Status | Loan Amount | Loan Type |
|---|---|---|---|
| Open | $880,000 | New Conventional | |
| Previous Owner | $150,000 | Credit Line Revolving | |
| Previous Owner | $567,000 | Purchase Money Mortgage |
Property History
| Date | Event | Price | Change | Sq Ft Price |
|---|---|---|---|---|
| 01/31/2025 01/31/25 | Sold | $1,100,000 | -12.0% | $252 / Sq Ft |
| 09/02/2024 09/02/24 | Pending | -- | -- | -- |
| 08/19/2024 08/19/24 | For Sale | $1,250,000 | -- | $286 / Sq Ft |
Tax History Compared to Growth
Tax History
| Year | Tax Paid | Tax Assessment Tax Assessment Total Assessment is a certain percentage of the fair market value that is determined by local assessors to be the total taxable value of land and additions on the property. | Land | Improvement |
|---|---|---|---|---|
| 2024 | $25,919 | $308,251 | $85,973 | $222,278 |
| 2023 | $29,150 | $295,827 | $82,508 | $213,319 |
| 2022 | $29,150 | $360,620 | $118,534 | $242,086 |
| 2021 | $29,818 | $347,686 | $114,283 | $233,403 |
| 2020 | $28,908 | $348,417 | $114,523 | $233,894 |
| 2019 | $28,005 | $347,826 | $114,329 | $233,497 |
| 2018 | $23,856 | $313,518 | $121,181 | $192,337 |
| 2017 | $23,516 | $312,517 | $120,794 | $191,723 |
| 2016 | $22,936 | $300,699 | $116,226 | $184,473 |
| 2015 | $22,516 | $282,532 | $109,204 | $173,328 |
| 2014 | $21,416 | $266,384 | $109,986 | $156,398 |
| 2012 | $20,856 | $264,034 | $109,016 | $155,018 |
Agents Affiliated with this Home
-
Lauren Rabin

Seller's Agent in 2025
Lauren Rabin
@ Properties
(847) 436-5017
15 in this area
37 Total Sales
-
Elise Dayan

Seller Co-Listing Agent in 2025
Elise Dayan
@ Properties
(773) 837-8496
14 in this area
38 Total Sales
-
Marlene Rubenstein

Buyer's Agent in 2025
Marlene Rubenstein
Baird Warner
(847) 565-6666
25 in this area
438 Total Sales
Map
Source: Midwest Real Estate Data (MRED)
MLS Number: 12141978
APN: 16-21-110-021
- 2051 Churchill Ln
- 2333 Tennyson Ln
- 1784 Reserve Ct
- 1730 Wildrose Ct
- 2530 Hybernia Dr
- 2000 Half Day Rd
- 2555 Highmoor Rd
- 2102 Grange Ave
- 875 Mountain Dr
- 1770 Overland Trail
- 1630 Ridge Rd
- 975 North Ave
- 1857 Cloverdale Ave
- 1640 Overland Trail
- 11576 W Half Day Rd
- 1900 Millburne Rd
- 1916 Berkeley Rd
- 1465 Northwoods Cir
- 1951 York Ln
- 1939 York Ln
