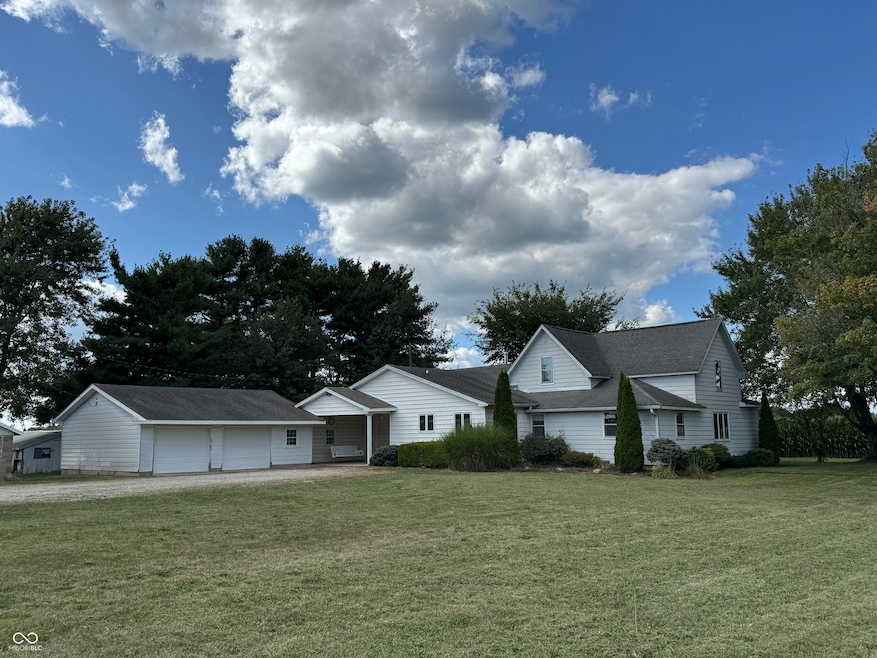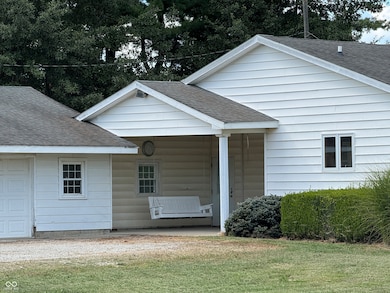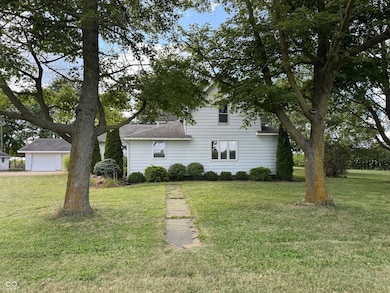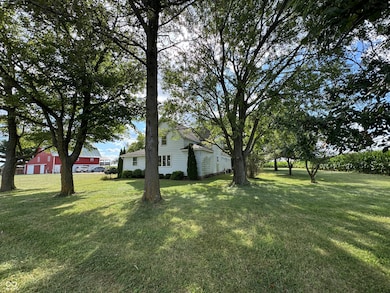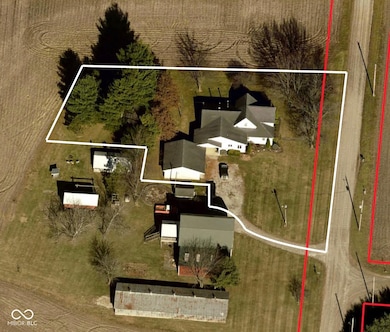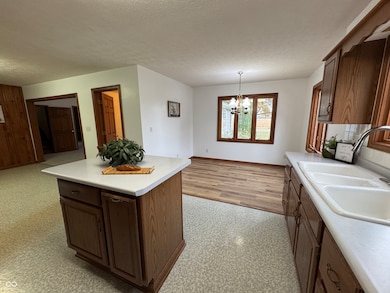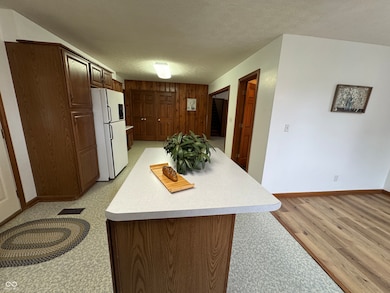2010 N 675 E Whitestown, IN 46075
Highlights
- Mature Trees
- Breakfast Area or Nook
- Woodwork
- No HOA
- 2 Car Detached Garage
- Walk-In Closet
About This Home
Looking for a quiet place to sit back on a wide swing under a covered porch and enjoy looking out on a beautiful country landscape while sipping your morning coffee? A MUST See that is Move-in Ready - This might just be the place for you! Located a short drive from Lebanon's LEAP Project, Whitestown and with quick access to highway 421 for commuters, this 4 bdrm, 1.5 bath home comes with lots of space to spread out and enjoy! Large open kitchen/dining combo with separate breakfast nook, island/breakfast bar and desk unit. Living Room, Family Room & Great Room (..Oh My!...) Closet and storage space galore in this unique rural property! 2+ car detached garage with workshop area and large yard for enjoying summer games with family and friends. New furnace and AC. Don't miss this great opportunity to enjoy rural life!
Home Details
Home Type
- Single Family
Year Built
- Built in 1950
Lot Details
- 0.5 Acre Lot
- Mature Trees
Parking
- 2 Car Detached Garage
- Garage Door Opener
Home Design
- Block Foundation
- Aluminum Siding
Interior Spaces
- 2-Story Property
- Woodwork
- Paddle Fans
- Attic Access Panel
Kitchen
- Breakfast Area or Nook
- Breakfast Bar
- Electric Oven
- Range Hood
Flooring
- Carpet
- Vinyl Plank
- Vinyl
Bedrooms and Bathrooms
- 4 Bedrooms
- Walk-In Closet
Laundry
- Laundry on main level
- Dryer
- Washer
Schools
- Sheridan Elementary School
- Sheridan Middle School
- Sheridan High School
Utilities
- Forced Air Heating and Cooling System
- Heating System Powered By Leased Propane
- Heating System Uses Propane
- Well
- Electric Water Heater
Listing and Financial Details
- Security Deposit $2,400
- Property Available on 10/27/25
- Tenant pays for all utilities, electricity, gas, insurance, trash collection
- The owner pays for insurance, no utilities, taxes
- 12-Month Minimum Lease Term
- $55 Application Fee
- Tax Block 19-19-2E
- Assessor Parcel Number 061219000001000012
Community Details
Overview
- No Home Owners Association
Pet Policy
- No Pets Allowed
Map
Source: MIBOR Broker Listing Cooperative®
MLS Number: 22069296
APN: 06-12-19-000-001.000-012
- 440 S 800 East Rd
- 8385 E 100 N
- 2996 N Us Highway 421
- 9235 Highpointe Ln
- 523 S 700 E
- 9760 Windy Hills Dr
- 9700 Windy Hills Dr
- 9505 Windy Hills Dr
- 4455 N Us 421
- 9635 Windy Hills Dr
- 9825 Windy Hills Dr
- 545 S 500 E
- 425 S 900 E
- 5151 150 S
- 9420 Timberwolf Ln
- 1416 S 900 E
- 2270 Holiday Creek Dr
- Grand Bahama Plan at Jackson Run
- Cedar Plan at Jackson Run
- Eden Cay Plan at Jackson Run
- 6530 Prairie Chase Dr
- 2792 Maricopa Blvd
- 301 W Pierce St
- 3366 Firethorn Dr Unit ID1236718P
- 3500 Limelight Ln
- 3918 Blue Roan Blvd
- 2573 Plano Dr
- 4020 Poplar Dr
- 829 Claiborne Ln
- 430 Atlas Dr
- 2108 Bauer Creek Dr
- 502 E Main St
- 4653 Rainwater Ln
- 10947 Belgian Ln
- 411 S East St
- 1461 Bigleaf Dr
- 451 N Lebanon St
- 424 W Warrior Ct
- 316-322 W Washington St
- 318 N Clark St Unit 3
