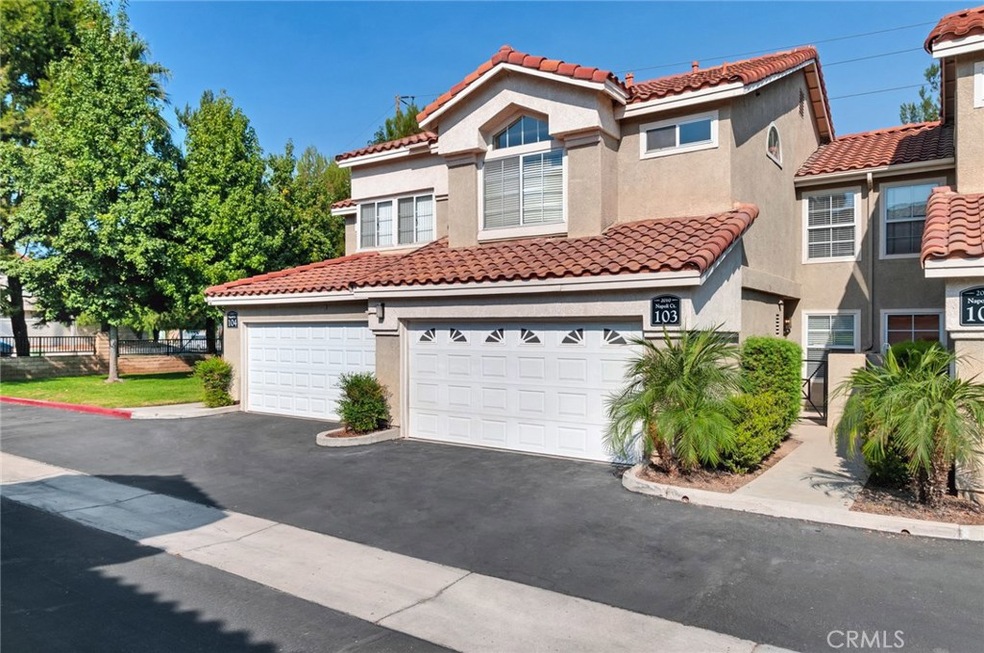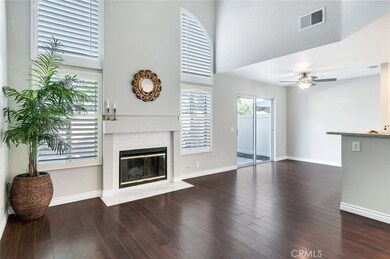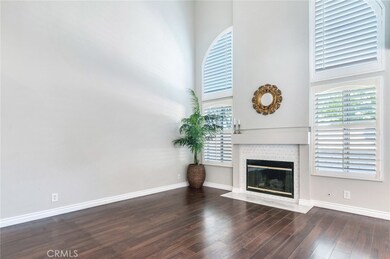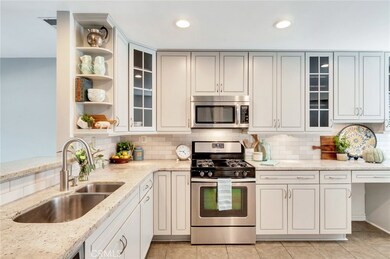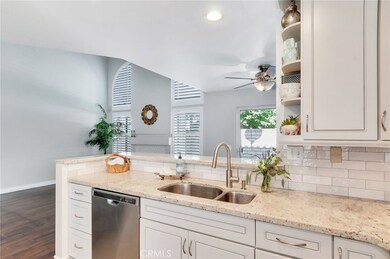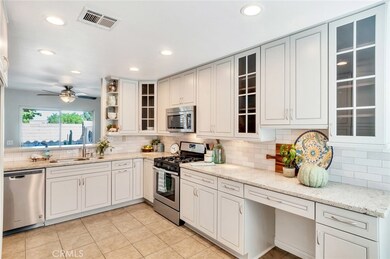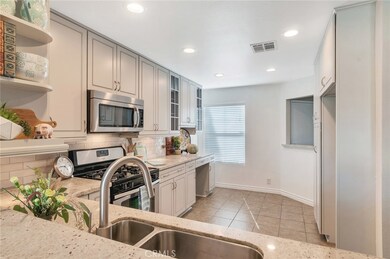
2010 Napoli Ct Unit 103 Corona, CA 92881
Central Corona NeighborhoodHighlights
- In Ground Pool
- Primary Bedroom Suite
- Peek-A-Boo Views
- El Cerrito Middle School Rated A-
- Updated Kitchen
- Contemporary Architecture
About This Home
As of November 2020Stunning 3 bedroom, 2.5 bath condo in the close-knit Cortina complex in Corona. This is the largest
model in the development at almost 1,400 square feet and it includes a beautiful master suite as
well as a large downstairs bathroom that is perfect for guests. Huge vaulted ceilings in the family
room make the area feel open and spacious while an elegant fireplace with marble hearth serves as
the centerpiece to the room.The kitchen opens to the family room & dining area and has been
updated with beautiful Kraft-Maid cabinetry, granite countertops, a custom tile backsplash and
newer appliances & fixtures. Upstairs master bathroom has also been updated and includes a
completed remodeled, huge walk-in shower, dual-sink vanity, newer tile flooring and sleek new
lighting. Unit also features a nice sized patio that is elevated above Old Temescal and feels private
despite the common walls. So many beautiful updates and details on this one. Take a look at the
pics. This one does not disappoint.
Last Agent to Sell the Property
WESTCOE REALTORS INC License #01322175 Listed on: 10/20/2020

Property Details
Home Type
- Condominium
Est. Annual Taxes
- $5,348
Year Built
- Built in 1989 | Remodeled
Lot Details
- Two or More Common Walls
- Vinyl Fence
- Block Wall Fence
- Level Lot
HOA Fees
- $270 Monthly HOA Fees
Parking
- 2 Car Direct Access Garage
- Parking Available
- Two Garage Doors
- Garage Door Opener
Property Views
- Peek-A-Boo
- Neighborhood
Home Design
- Contemporary Architecture
- Turnkey
- Spanish Tile Roof
- Common Roof
Interior Spaces
- 1,385 Sq Ft Home
- 2-Story Property
- Built-In Features
- Cathedral Ceiling
- Ceiling Fan
- Recessed Lighting
- Family Room with Fireplace
- Family Room Off Kitchen
- Formal Dining Room
- Storage
Kitchen
- Updated Kitchen
- Open to Family Room
- Free-Standing Range
- Microwave
- Dishwasher
- Granite Countertops
Flooring
- Laminate
- Tile
Bedrooms and Bathrooms
- 3 Bedrooms
- All Upper Level Bedrooms
- Primary Bedroom Suite
- Walk-In Closet
- Remodeled Bathroom
- Dual Vanity Sinks in Primary Bathroom
- Walk-in Shower
- Closet In Bathroom
Laundry
- Laundry Room
- Laundry in Garage
Pool
- In Ground Pool
- In Ground Spa
Schools
- Stallings Elementary School
- Centennial High School
Utilities
- Forced Air Heating and Cooling System
- Natural Gas Connected
Additional Features
- Concrete Porch or Patio
- Suburban Location
Listing and Financial Details
- Tax Lot 1
- Tax Tract Number 22434
- Assessor Parcel Number 107181006
Community Details
Overview
- 119 Units
- Cortina Association, Phone Number (909) 481-6736
- Precise Management HOA
Recreation
- Community Pool
- Community Spa
Ownership History
Purchase Details
Home Financials for this Owner
Home Financials are based on the most recent Mortgage that was taken out on this home.Purchase Details
Purchase Details
Home Financials for this Owner
Home Financials are based on the most recent Mortgage that was taken out on this home.Purchase Details
Home Financials for this Owner
Home Financials are based on the most recent Mortgage that was taken out on this home.Purchase Details
Home Financials for this Owner
Home Financials are based on the most recent Mortgage that was taken out on this home.Purchase Details
Home Financials for this Owner
Home Financials are based on the most recent Mortgage that was taken out on this home.Similar Homes in the area
Home Values in the Area
Average Home Value in this Area
Purchase History
| Date | Type | Sale Price | Title Company |
|---|---|---|---|
| Grant Deed | $451,000 | Stewart Title Of Ca Inc | |
| Interfamily Deed Transfer | -- | Accommodation | |
| Interfamily Deed Transfer | -- | Accommodation | |
| Grant Deed | $173,000 | Fnf Ie | |
| Grant Deed | $395,000 | First American Title Company | |
| Interfamily Deed Transfer | -- | Chicago Title Co | |
| Grant Deed | $175,500 | United Title |
Mortgage History
| Date | Status | Loan Amount | Loan Type |
|---|---|---|---|
| Open | $336,000 | New Conventional | |
| Previous Owner | $129,750 | New Conventional | |
| Previous Owner | $316,000 | Fannie Mae Freddie Mac | |
| Previous Owner | $42,459 | Unknown | |
| Previous Owner | $4,000 | Unknown | |
| Previous Owner | $315,000 | Fannie Mae Freddie Mac | |
| Previous Owner | $268,000 | Unknown | |
| Previous Owner | $204,000 | Stand Alone Refi Refinance Of Original Loan | |
| Previous Owner | $169,660 | FHA | |
| Previous Owner | $169,661 | FHA | |
| Previous Owner | $169,723 | FHA | |
| Previous Owner | $170,235 | FHA |
Property History
| Date | Event | Price | Change | Sq Ft Price |
|---|---|---|---|---|
| 11/25/2020 11/25/20 | Sold | $451,000 | +4.9% | $326 / Sq Ft |
| 10/28/2020 10/28/20 | Pending | -- | -- | -- |
| 10/20/2020 10/20/20 | Price Changed | $429,990 | +30.3% | $310 / Sq Ft |
| 10/20/2020 10/20/20 | For Sale | $329,990 | 0.0% | $238 / Sq Ft |
| 06/18/2014 06/18/14 | Rented | $1,750 | 0.0% | -- |
| 06/18/2014 06/18/14 | For Rent | $1,750 | 0.0% | -- |
| 06/01/2013 06/01/13 | Rented | $1,750 | 0.0% | -- |
| 05/22/2013 05/22/13 | Under Contract | -- | -- | -- |
| 04/11/2013 04/11/13 | For Rent | $1,750 | 0.0% | -- |
| 04/17/2012 04/17/12 | Sold | $173,000 | 0.0% | $125 / Sq Ft |
| 03/09/2012 03/09/12 | Pending | -- | -- | -- |
| 02/22/2012 02/22/12 | For Sale | $173,000 | -- | $125 / Sq Ft |
Tax History Compared to Growth
Tax History
| Year | Tax Paid | Tax Assessment Tax Assessment Total Assessment is a certain percentage of the fair market value that is determined by local assessors to be the total taxable value of land and additions on the property. | Land | Improvement |
|---|---|---|---|---|
| 2025 | $5,348 | $895,167 | $81,181 | $813,986 |
| 2023 | $5,348 | $469,220 | $78,030 | $391,190 |
| 2022 | $5,180 | $460,020 | $76,500 | $383,520 |
| 2021 | $5,078 | $451,000 | $75,000 | $376,000 |
| 2020 | $2,257 | $198,681 | $68,905 | $129,776 |
| 2019 | $2,205 | $194,786 | $67,554 | $127,232 |
| 2018 | $2,156 | $190,968 | $66,231 | $124,737 |
| 2017 | $2,104 | $187,225 | $64,933 | $122,292 |
| 2016 | $2,083 | $183,555 | $63,660 | $119,895 |
| 2015 | $2,038 | $180,799 | $62,704 | $118,095 |
| 2014 | $1,965 | $177,260 | $61,477 | $115,783 |
Agents Affiliated with this Home
-
D
Seller's Agent in 2020
DANIELLE JENKINS
WESTCOE REALTORS INC
(951) 288-8035
1 in this area
19 Total Sales
-

Seller Co-Listing Agent in 2020
SUSAN RAY
WESTCOE REALTORS INC
(951) 312-8688
1 in this area
19 Total Sales
-
M
Buyer's Agent in 2020
MEI CHEN
RE/MAX
(626) 382-1688
1 in this area
52 Total Sales
-
W
Seller's Agent in 2014
Wally Drake
DRAKE PROPERTIES & MANAGEMENT
-
A
Seller's Agent in 2012
April Bolin
WESTCOE REALTORS INC
Map
Source: California Regional Multiple Listing Service (CRMLS)
MLS Number: IV20221843
APN: 107-181-006
- 1101 Portofino Ct Unit 103
- 1173 Conestoga St
- 1550 Rimpau Ave Unit 20
- 1550 Rimpau Ave Unit 37
- 1550 Rimpau Ave Unit 100
- 1550 Rimpau Ave Unit 102
- 1550 Rimpau Ave Unit 42
- 1550 Rimpau Ave Unit 152
- 1550 Rimpau Ave Unit 35
- 1550 Rimpau Ave Unit 39
- 1550 Rimpau Ave Unit 52
- 2455 Mcmackin Dr
- 1167 Belridge Place
- 970 Riverview Cir
- 1721 Maxwell Ln Unit B
- 1155 Andrew Ln
- 962 Inn Keeper Ln Unit C
- 7160 Bel Air St
- 930 Ferndale Dr
- 891 Tangerine St
