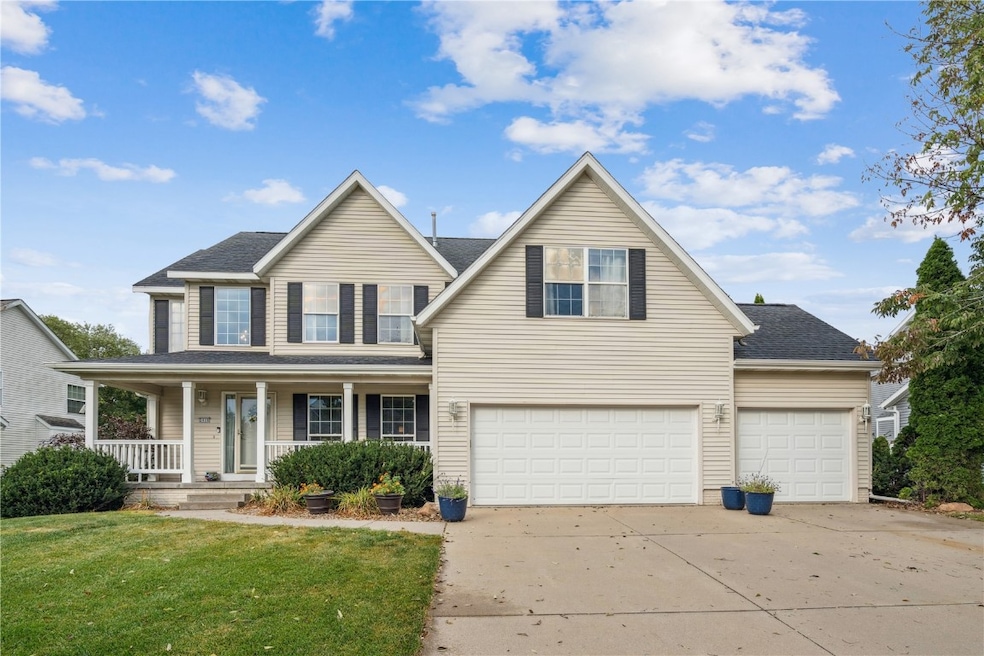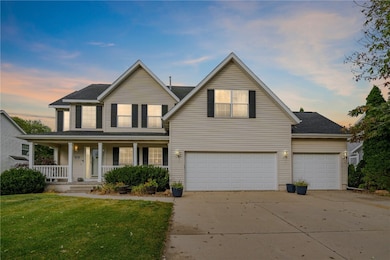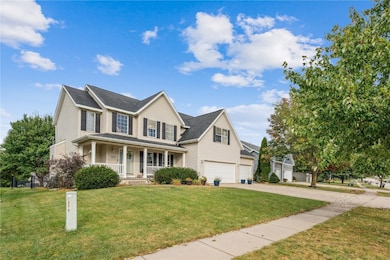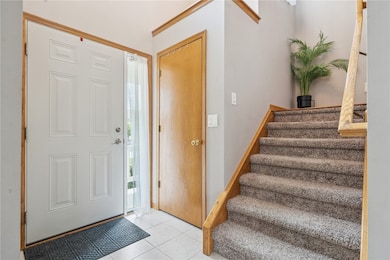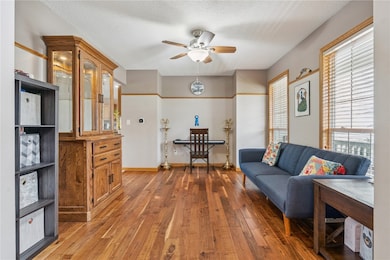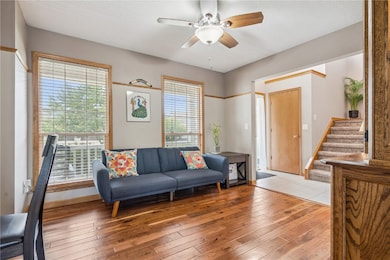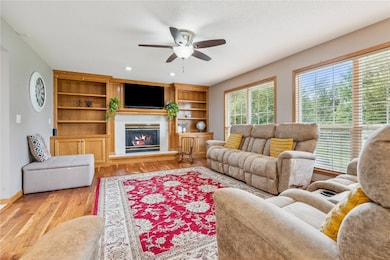2010 Newcastle Rd Marion, IA 52302
Estimated payment $2,687/month
Highlights
- Deck
- 3 Car Attached Garage
- Patio
- Echo Hill Elementary School Rated A
- Soaking Tub
- Laundry Room
About This Home
Welcome to this stunning Bowman Woods home where space, style, and convenience come together! With multiple options for home offices, this property is ideal for today’s flexible lifestyle. The lower-level media room is already wired for surround sound with built-in ceiling speakers—perfect for movie nights or game days. Plus, you’re just a short walk to the Bowman Woods trail system, two neighborhood parks, and the pool. The grand two-story entry makes a lasting impression, while rich plank wood floors, a stylish fireplace, and a wall of windows highlight the main living area with natural light. The expansive eat-in kitchen offers a prep island, breakfast bar, and plenty of room for everyday meals or entertaining. A main-level laundry room sits right off the garage and half bath. Upstairs, the spacious primary suite offers a sitting area, nearly 12-foot walk-in closet, dual sinks, soaking tub, and separate shower—a true retreat. Recent updates include a new roof in 2020, AC in 2015, and water heater in 2024.
The finished lower level features newer plank flooring, a large rec room, half bath, and a flex space that works beautifully as a guest suite, home gym, classroom, or oversized office. Outside, enjoy a fenced backyard with both a deck and a concrete patio, ready for entertaining or relaxing. The oversized 3-stall garage provides additional storage space. All of this in award-winning Linn-Mar Schools, with close proximity to major employers like Collins Aerospace.
Home Details
Home Type
- Single Family
Est. Annual Taxes
- $7,275
Year Built
- Built in 1998
Lot Details
- 0.27 Acre Lot
- Fenced
Parking
- 3 Car Attached Garage
Home Design
- Frame Construction
- Vinyl Siding
Interior Spaces
- 2-Story Property
- Gas Fireplace
- Combination Kitchen and Dining Room
- Basement Fills Entire Space Under The House
Kitchen
- Range
- Microwave
- Dishwasher
Bedrooms and Bathrooms
- 4 Bedrooms
- Primary Bedroom Upstairs
- Soaking Tub
Laundry
- Laundry Room
- Laundry on main level
- Dryer
- Washer
Outdoor Features
- Deck
- Patio
Schools
- Echo Hill Elementary School
- Oak Ridge Middle School
- Linn Mar High School
Utilities
- Forced Air Heating and Cooling System
Listing and Financial Details
- Assessor Parcel Number 11362-53008-00000
Map
Home Values in the Area
Average Home Value in this Area
Tax History
| Year | Tax Paid | Tax Assessment Tax Assessment Total Assessment is a certain percentage of the fair market value that is determined by local assessors to be the total taxable value of land and additions on the property. | Land | Improvement |
|---|---|---|---|---|
| 2025 | $7,090 | $395,300 | $44,700 | $350,600 |
| 2024 | $5,912 | $377,000 | $44,700 | $332,300 |
| 2023 | $5,912 | $377,000 | $44,700 | $332,300 |
| 2022 | $5,634 | $275,300 | $44,700 | $230,600 |
| 2021 | $5,812 | $275,300 | $44,700 | $230,600 |
| 2020 | $5,812 | $266,500 | $44,700 | $221,800 |
| 2019 | $5,544 | $245,800 | $44,700 | $201,100 |
| 2018 | $5,142 | $245,800 | $44,700 | $201,100 |
| 2017 | $5,142 | $235,500 | $44,700 | $190,800 |
| 2016 | $5,082 | $235,500 | $44,700 | $190,800 |
| 2015 | $5,063 | $235,500 | $44,700 | $190,800 |
| 2014 | $4,876 | $235,500 | $44,700 | $190,800 |
| 2013 | $4,654 | $235,500 | $44,700 | $190,800 |
Property History
| Date | Event | Price | List to Sale | Price per Sq Ft | Prior Sale |
|---|---|---|---|---|---|
| 11/05/2025 11/05/25 | Price Changed | $394,900 | -1.3% | $118 / Sq Ft | |
| 09/19/2025 09/19/25 | For Sale | $399,900 | +9.6% | $120 / Sq Ft | |
| 08/05/2022 08/05/22 | Sold | $365,000 | -2.7% | $119 / Sq Ft | View Prior Sale |
| 06/20/2022 06/20/22 | Pending | -- | -- | -- | |
| 06/17/2022 06/17/22 | For Sale | $375,000 | +11.9% | $122 / Sq Ft | |
| 02/15/2021 02/15/21 | Sold | $335,000 | -0.6% | $109 / Sq Ft | View Prior Sale |
| 01/13/2021 01/13/21 | Pending | -- | -- | -- | |
| 01/06/2021 01/06/21 | For Sale | $337,000 | +20.4% | $110 / Sq Ft | |
| 06/25/2018 06/25/18 | Sold | $279,900 | 0.0% | $91 / Sq Ft | View Prior Sale |
| 03/23/2018 03/23/18 | Pending | -- | -- | -- | |
| 02/27/2018 02/27/18 | For Sale | $279,900 | -- | $91 / Sq Ft |
Purchase History
| Date | Type | Sale Price | Title Company |
|---|---|---|---|
| Warranty Deed | $365,000 | Oshea & Oshea Pc | |
| Warranty Deed | $335,000 | None Available | |
| Warranty Deed | $280,000 | None Available | |
| Corporate Deed | $220,000 | -- |
Mortgage History
| Date | Status | Loan Amount | Loan Type |
|---|---|---|---|
| Open | $310,250 | New Conventional | |
| Previous Owner | $318,250 | New Conventional | |
| Previous Owner | $199,900 | New Conventional | |
| Previous Owner | $174,400 | Balloon |
Source: Cedar Rapids Area Association of REALTORS®
MLS Number: 2507976
APN: 11362-53008-00000
- 2025 Newcastle Rd
- 2140 Newcastle Rd
- 334 Quiver Ct
- 332 Quiver Ct
- 1151 Plumwood Ct NE
- 823 Flight Dr
- 1942 Bowstring Dr
- 117 Brentwood Dr NE
- 1932 Bowstring Dr
- 1930 Bowstring Dr
- 510 Edinburgh Ave
- 150 Isham Dr
- 1935 Bowstring Dr
- 750 Hampshire Dr
- 785 Bowstring Dr
- 6726 Bowman Ln NE
- 840 Longbow Ct
- 7104 Brentwood Dr NE
- 1112 Portsmith Cir
- 1089 Archer Dr
- 1205 Parkview Dr
- 975 W 9th Ave
- 600 Bentley Dr
- 1197 Blairs Ferry Rd
- 830 Blairs Ferry Rd
- 190-210 Ridge Dr
- 6741 C Ave NE
- 3205 8th St Unit 1
- 648 Marion Blvd
- 3265 8th St Unit 4
- 427 Ashton Place NE
- 635 Ashton Place NE
- 1107 7th Ave
- 1204 7th Ave Unit 201
- 663 Boyson Rd NE
- 810-830 Bridgit Ln SE
- 850 Bridgit Ln SE
- 4580 Tama St SE
- 935 17th St
- 6214 Rockwell Dr NE
