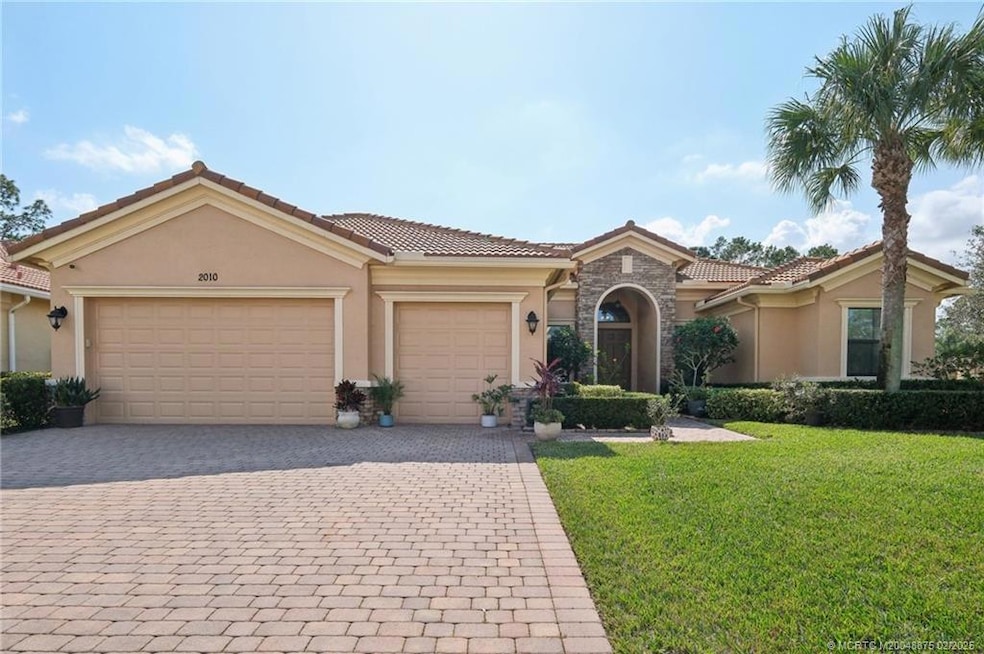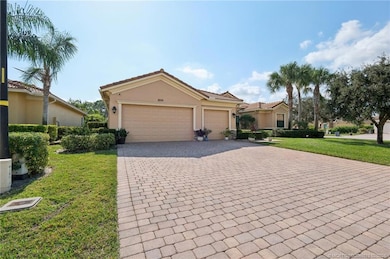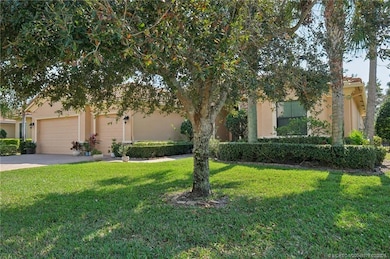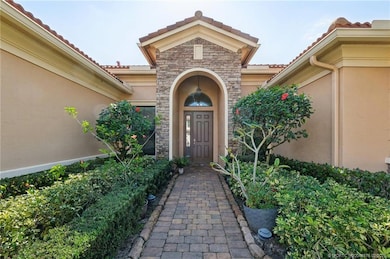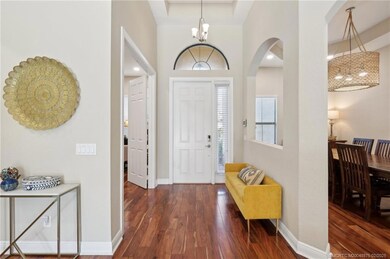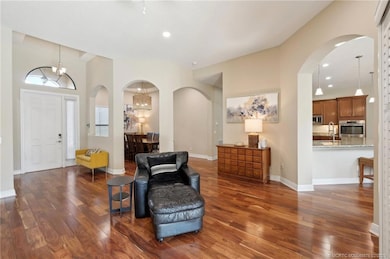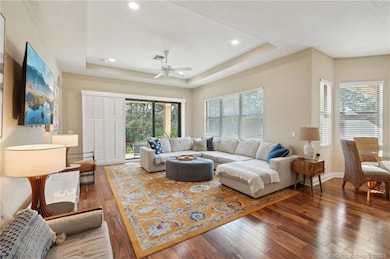
2010 NW Sapphire Ridge Way Jensen Beach, FL 34957
North River Shores NeighborhoodHighlights
- In Ground Pool
- Gated Community
- Corner Lot
- Jensen Beach Elementary School Rated A-
- Wood Flooring
- Covered patio or porch
About This Home
As of April 2025Experience luxury living in this beautiful 4-bedroom, 3.5-bath pool home located in the desirable neighborhood in The Falls of Jensen Beach. Set on a quiet cul-de-sac and surrounded by nature preserves, this home offers both solitude and tranquility. Inside, open-concept living spaces are flooded with natural light through tall impact glass windows shining across Brazillian hardwood floors throughout. The open kitchen concept is perfect for entertaining with expansive counter spaces covered with granite. The elegant master suite includes a luxurious en-suite bath and stand up shower along with custom walk-in closets. A spacious 3-car garage provides ample room for vehicles and storage. This luxury 'Calais' home also boasts an outside tropical oasis with a newer salt water heated pool including waterfall. Centrally located in Jensen Beach and just minutes from shopping, dining, and beaches, this rare opportunity won’t last long! Contact us today to schedule your private tour.
Last Agent to Sell the Property
Welcome Home Realty International Brokerage Phone: 772-934-9400 License #3103595 Listed on: 02/07/2025
Co-Listed By
Welcome Home Realty International Brokerage Phone: 772-934-9400 License #3413572
Last Buyer's Agent
Heidi Sanchez
Engel & Volkers Stuart License #3259998

Home Details
Home Type
- Single Family
Est. Annual Taxes
- $11,934
Year Built
- Built in 2015
Lot Details
- 0.29 Acre Lot
- Cul-De-Sac
- North Facing Home
- Fenced Yard
- Fenced
- Corner Lot
- Sprinkler System
HOA Fees
- $332 Monthly HOA Fees
Home Design
- Barrel Roof Shape
- Concrete Siding
- Block Exterior
Interior Spaces
- 3,057 Sq Ft Home
- 1-Story Property
- Combination Dining and Living Room
- Wood Flooring
Kitchen
- Built-In Oven
- Cooktop
- Microwave
- Dishwasher
- Kitchen Island
- Disposal
Bedrooms and Bathrooms
- 4 Bedrooms
- Closet Cabinetry
- Walk-In Closet
Laundry
- Dryer
- Washer
- Laundry Tub
Home Security
- Security System Leased
- Motion Detectors
- Impact Glass
- Fire and Smoke Detector
Parking
- 3 Car Attached Garage
- Garage Door Opener
Pool
- In Ground Pool
- Gunite Pool
- Saltwater Pool
- Pool Equipment or Cover
Outdoor Features
- Covered patio or porch
Utilities
- Central Heating and Cooling System
- 220 Volts
- 110 Volts
Community Details
Overview
- Association fees include common areas, ground maintenance, security
Recreation
- Trails
Security
- Gated Community
Ownership History
Purchase Details
Home Financials for this Owner
Home Financials are based on the most recent Mortgage that was taken out on this home.Purchase Details
Home Financials for this Owner
Home Financials are based on the most recent Mortgage that was taken out on this home.Purchase Details
Home Financials for this Owner
Home Financials are based on the most recent Mortgage that was taken out on this home.Purchase Details
Home Financials for this Owner
Home Financials are based on the most recent Mortgage that was taken out on this home.Purchase Details
Purchase Details
Similar Homes in Jensen Beach, FL
Home Values in the Area
Average Home Value in this Area
Purchase History
| Date | Type | Sale Price | Title Company |
|---|---|---|---|
| Warranty Deed | $900,000 | Arrow Title Services | |
| Warranty Deed | $875,000 | -- | |
| Warranty Deed | $515,000 | Florida Ttl & Guarantee Agcy | |
| Special Warranty Deed | $441,600 | K Title Company Llc | |
| Deed | $3,875,000 | -- | |
| Deed | $100 | -- |
Mortgage History
| Date | Status | Loan Amount | Loan Type |
|---|---|---|---|
| Previous Owner | $647,200 | New Conventional | |
| Previous Owner | $412,000 | New Conventional | |
| Previous Owner | $397,364 | New Conventional |
Property History
| Date | Event | Price | Change | Sq Ft Price |
|---|---|---|---|---|
| 04/14/2025 04/14/25 | Sold | $900,000 | -2.7% | $294 / Sq Ft |
| 03/17/2025 03/17/25 | Pending | -- | -- | -- |
| 02/21/2025 02/21/25 | Price Changed | $925,000 | -1.6% | $303 / Sq Ft |
| 02/07/2025 02/07/25 | For Sale | $940,000 | +7.4% | $307 / Sq Ft |
| 08/22/2022 08/22/22 | Sold | $875,000 | 0.0% | $286 / Sq Ft |
| 08/16/2022 08/16/22 | Pending | -- | -- | -- |
| 07/29/2022 07/29/22 | For Sale | $875,000 | +69.9% | $286 / Sq Ft |
| 03/12/2020 03/12/20 | Sold | $515,000 | -5.7% | $168 / Sq Ft |
| 02/11/2020 02/11/20 | Pending | -- | -- | -- |
| 10/11/2019 10/11/19 | For Sale | $545,900 | -- | $179 / Sq Ft |
Tax History Compared to Growth
Tax History
| Year | Tax Paid | Tax Assessment Tax Assessment Total Assessment is a certain percentage of the fair market value that is determined by local assessors to be the total taxable value of land and additions on the property. | Land | Improvement |
|---|---|---|---|---|
| 2025 | $11,934 | $790,191 | -- | -- |
| 2024 | $11,733 | $740,487 | -- | -- |
| 2023 | $11,733 | $718,920 | $718,920 | $503,920 |
| 2022 | $9,168 | $499,840 | $0 | $0 |
| 2021 | $8,260 | $454,400 | $115,000 | $339,400 |
| 2020 | $7,054 | $426,615 | $0 | $0 |
| 2019 | $6,692 | $401,231 | $0 | $0 |
| 2018 | $6,525 | $393,750 | $105,000 | $288,750 |
| 2017 | $5,903 | $389,603 | $0 | $0 |
| 2016 | $6,113 | $381,590 | $80,000 | $301,590 |
| 2015 | $814 | $63,000 | $63,000 | $0 |
| 2014 | $814 | $63,000 | $63,000 | $0 |
Agents Affiliated with this Home
-
D
Seller's Agent in 2025
Devin Teal
Welcome Home Realty International
-
T
Seller Co-Listing Agent in 2025
Tricia Stone
Welcome Home Realty International
-
H
Buyer's Agent in 2025
Heidi Sanchez
Engel & Volkers Stuart
-
J
Seller's Agent in 2022
Jeremy Taylor
Berkshire Hathaway Florida Realty
-
S
Seller's Agent in 2020
Shannon Meizinger
Century 21 All Professional
Map
Source: Martin County REALTORS® of the Treasure Coast
MLS Number: M20048875
APN: 19-37-41-007-000-01090-0
- 2011 NW Sapphire Ridge Way
- 1971 NW Sapphire Ridge Way
- 1894 NW Britt Rd
- 2127 NW Tilia Trail
- 2068 NW Azalea St
- 2194 NW Tilia Trail
- 2212 NW 20th Ave
- 2210 NW 20th Ave
- 2071 NW 21st Terrace Unit 5-109
- 2104 NW 22nd Ave Unit 120
- 2061 NW 21st Terrace Unit 108
- 2010 NW Estuary Ct
- 2660 NW Collins Cove Rd
- 2492 NW Everglades Blvd
- 2645 NW South Shore Rd
- 1225 NW 21st St Unit 17-1715
- 1225 NW 21st St Unit 7711
- 1225 NW 21st St Unit 5502
- 1225 NW 21st St Unit 812
- 1225 NW 21st St Unit 3212
