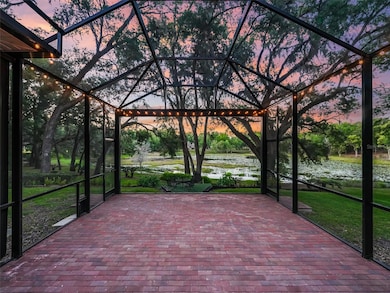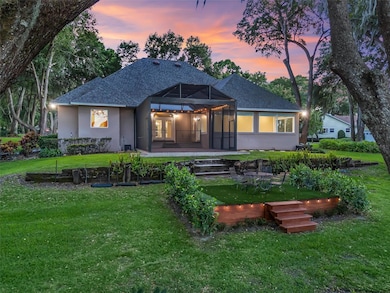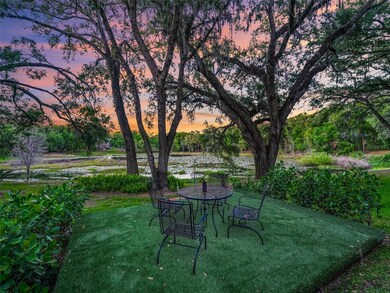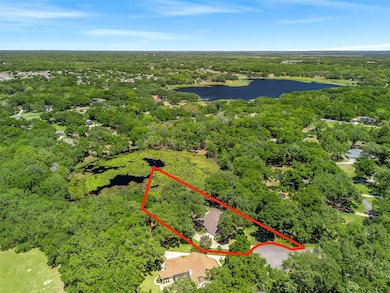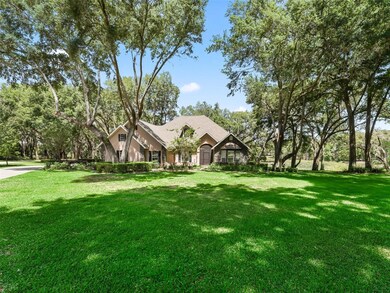
2010 Otters Pond Rd Fruitland Park, FL 34731
Estimated payment $4,149/month
Highlights
- Lake Front
- 1.29 Acre Lot
- Living Room with Fireplace
- Oak Trees
- Open Floorplan
- Engineered Wood Flooring
About This Home
Under contract-accepting backup offers. Dream with Your Eyes Wide Open and Discover Elegance and Comfort in Your Waterfront Oasis! Welcome to a luxurious lifestyle that beautifully marries nature's splendor with refined living. This stunning waterfront home is set on a sprawling 1.3-acre homesite in the highly sought-after Wingspread community of Fruitland Park, Florida. With majestic oak trees and vibrant rose bushes, this exquisite French country-style residence boasts breathtaking views from nearly every room, inviting you to immerse yourself in serenity. As you approach, the impressive curb appeal captivates with its meticulous landscaping. Unwind in your picturesque backyard, watching baby pelicans and various birds soaring overhead, all while enjoying the tranquility of your surroundings. Step inside to an expansive living space that is both elegant and functional. Warm engineered wood floors flow throughout the home, complemented by luxurious carpet in the bedrooms. A formal foyer, adorned with elegant columns, leads to a dramatic living room featuring arched openings and a cozy gas fireplace—perfect for family gatherings or quiet evenings. At the heart of the home lies the well-appointed kitchen, designed for functionality and style. It boasts granite countertops, a double wall oven, a cooktop, under-cabinet lighting, and a built-in refrigerator. The kitchen flows seamlessly into a charming eat-in breakfast nook, bathed in natural light and offering delightful views—a perfect spot to begin your day. With three spacious bedrooms, a large home office or den, and a sophisticated formal dining room highlighted by an elegant tray ceiling and built-in cabinets, this home is ideal for entertaining. The thoughtfully designed split-bedroom layout enhances privacy, featuring generously sized guest bedrooms and a well-appointed guest bathroom with classic white wainscoting. Retreat to the luxurious master suite, designed as a private sanctuary. Featuring plantation shutters and a pocket door that elegantly separates it from the hallway, the master suite offers peace and comfort. The home’s California closets provide ample storage, ensuring everything has its place. Step outside to your personal oasis, where a massive covered lanai equipped with a brand-new birdcage awaits. This outdoor paradise is perfect for entertaining or simply relaxing while taking in the stunning lake views. The custom front porch invites you to savor the idyllic surroundings, while the expansive yard allows for outdoor activities and possibilities for a pool. Every detail has been carefully considered in this home, from the indoor laundry room with a floor drain and built-in sink to energy-efficient features like radiant barrier attic insulation. With a new roof installed in 2021 and zoned air conditioning, peace of mind is guaranteed. Situated on a desirable cul-de-sac lot, this property fosters a sense of community in the coveted Wingspread neighborhood. Enjoy the convenience of being just minutes from The Villages and Leesburg, which offer easy access to medical facilities, dining, shopping, and recreational options. Surrounded by the beauty of Florida’s Chain of Lakes, you’re ideally positioned for adventures along both coasts. This home offers more than a place to reside; it embodies a lifestyle steeped in luxury and comfort amidst nature's enchanting allure. Don’t miss your opportunity to own a piece of paradise in Wingspread. Schedule your viewing today!
Last Listed By
BASSETT PREMIER REALTY INC Brokerage Phone: 352-307-2925 License #663516 Listed on: 04/16/2025
Home Details
Home Type
- Single Family
Est. Annual Taxes
- $4,870
Year Built
- Built in 2001
Lot Details
- 1.29 Acre Lot
- Lake Front
- Cul-De-Sac
- South Facing Home
- Mature Landscaping
- Irrigation Equipment
- Oak Trees
- Wooded Lot
- Property is zoned PUD
HOA Fees
- $30 Monthly HOA Fees
Parking
- 2 Car Attached Garage
- Oversized Parking
- Side Facing Garage
- Garage Door Opener
- Driveway
Property Views
- Lake
- Woods
Home Design
- Brick Exterior Construction
- Slab Foundation
- Frame Construction
- Shingle Roof
- Metal Roof
- Block Exterior
- Stucco
Interior Spaces
- 3,101 Sq Ft Home
- 1-Story Property
- Open Floorplan
- Built-In Features
- Chair Railings
- Crown Molding
- Coffered Ceiling
- Tray Ceiling
- Cathedral Ceiling
- Ceiling Fan
- Gas Fireplace
- Insulated Windows
- Shutters
- French Doors
- Entrance Foyer
- Family Room
- Living Room with Fireplace
- Dining Room
- Home Office
- Bonus Room
- Inside Utility
- Utility Room
Kitchen
- Eat-In Kitchen
- Dinette
- Built-In Oven
- Cooktop
- Dishwasher
- Stone Countertops
- Disposal
Flooring
- Engineered Wood
- Carpet
- Ceramic Tile
Bedrooms and Bathrooms
- 3 Bedrooms
- Split Bedroom Floorplan
- Walk-In Closet
- 2 Full Bathrooms
Laundry
- Laundry Room
- Dryer
- Washer
Home Security
- Home Security System
- Fire and Smoke Detector
Outdoor Features
- Access To Lake
- Exterior Lighting
- Rain Gutters
- Private Mailbox
Schools
- Fruitland Park Elementary School
- Carver Middle School
- Leesburg High School
Utilities
- Zoned Heating and Cooling
- Heat Pump System
- Thermostat
- Propane
- Tankless Water Heater
- 1 Septic Tank
- Phone Available
Community Details
- Betsy Barbeiux Association, Phone Number (352) 326-8365
- Visit Association Website
- Fruitland Park Wingspread Sub Subdivision, Custom Floorplan
- The community has rules related to deed restrictions
Listing and Financial Details
- Visit Down Payment Resource Website
- Tax Lot 16
- Assessor Parcel Number 17-19-24-2300-000-01600
Map
Home Values in the Area
Average Home Value in this Area
Tax History
| Year | Tax Paid | Tax Assessment Tax Assessment Total Assessment is a certain percentage of the fair market value that is determined by local assessors to be the total taxable value of land and additions on the property. | Land | Improvement |
|---|---|---|---|---|
| 2025 | $4,497 | $282,745 | -- | -- |
| 2024 | $4,497 | $446,555 | $90,000 | $356,555 |
| 2023 | $4,497 | $294,370 | $0 | $0 |
| 2022 | $4,430 | $285,800 | $0 | $0 |
| 2021 | $4,271 | $277,482 | $0 | $0 |
| 2020 | $4,363 | $273,651 | $0 | $0 |
| 2019 | $4,326 | $267,499 | $0 | $0 |
| 2018 | $4,178 | $262,512 | $0 | $0 |
| 2017 | $4,075 | $257,113 | $0 | $0 |
| 2016 | $3,833 | $251,825 | $0 | $0 |
| 2015 | $4,065 | $250,075 | $0 | $0 |
| 2014 | $4,056 | $248,091 | $0 | $0 |
Property History
| Date | Event | Price | Change | Sq Ft Price |
|---|---|---|---|---|
| 04/27/2025 04/27/25 | Pending | -- | -- | -- |
| 04/16/2025 04/16/25 | For Sale | $699,700 | +7.6% | $226 / Sq Ft |
| 05/15/2024 05/15/24 | Sold | $650,000 | -3.7% | $209 / Sq Ft |
| 04/16/2024 04/16/24 | Pending | -- | -- | -- |
| 03/25/2024 03/25/24 | Price Changed | $675,000 | -2.9% | $217 / Sq Ft |
| 03/04/2024 03/04/24 | Price Changed | $695,000 | -2.1% | $223 / Sq Ft |
| 02/21/2024 02/21/24 | Price Changed | $710,000 | -2.1% | $228 / Sq Ft |
| 02/07/2024 02/07/24 | For Sale | $725,000 | 0.0% | $233 / Sq Ft |
| 02/01/2024 02/01/24 | Pending | -- | -- | -- |
| 01/08/2024 01/08/24 | Price Changed | $725,000 | -3.3% | $233 / Sq Ft |
| 12/04/2023 12/04/23 | Price Changed | $750,000 | -3.1% | $241 / Sq Ft |
| 10/30/2023 10/30/23 | Price Changed | $774,000 | -3.1% | $249 / Sq Ft |
| 09/14/2023 09/14/23 | For Sale | $799,000 | -- | $257 / Sq Ft |
Purchase History
| Date | Type | Sale Price | Title Company |
|---|---|---|---|
| Warranty Deed | $650,000 | None Listed On Document | |
| Warranty Deed | $36,900 | -- |
Mortgage History
| Date | Status | Loan Amount | Loan Type |
|---|---|---|---|
| Open | $520,000 | New Conventional |
Similar Homes in the area
Source: Stellar MLS
MLS Number: G5095826
APN: 17-19-24-2300-000-01600
- 2010 Otters Pond Rd
- 848 Hawk Landing
- 1213 Meadowbend Dr
- 1016 Eagles Landing
- 1617 Myrtle Lake Ave
- 33236 Grand Cypress Way
- 1130 Meadowbend Dr
- 910 Eagles Landing
- 841 Eagles Landing
- 1104 Myrtle Breezes Ct
- 1236 Selman Rd
- 1816 Forest Glen Dr
- 1117 Myrtle Breezes Ct
- 1115 Myrtle Breezes Ct
- 807 Glen Creek Ct
- 815 Old Oaks Ln
- 809 Deer Glen Ct
- 1114 Myrtle Breezes Ct
- 815 Forest Breeze Path
- 1004 Myrtle Breezes Ct


