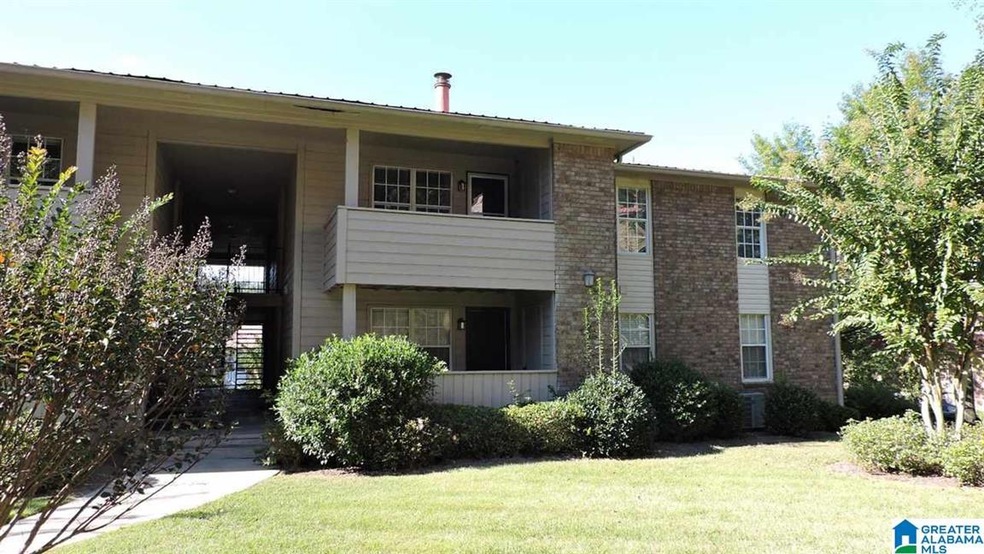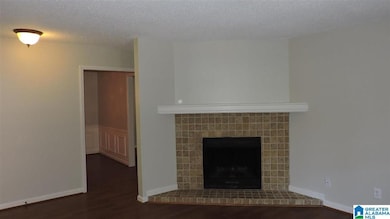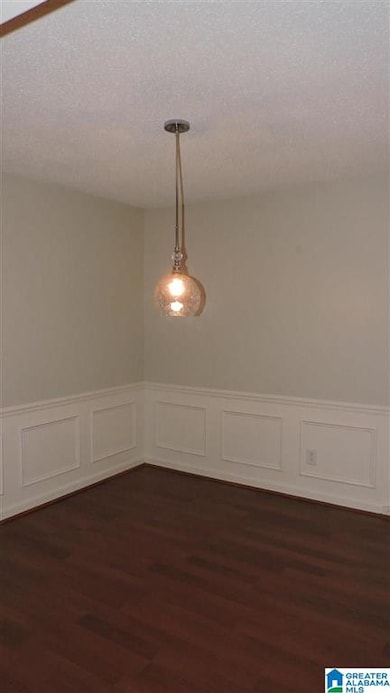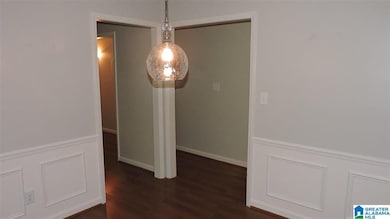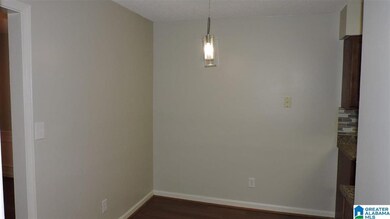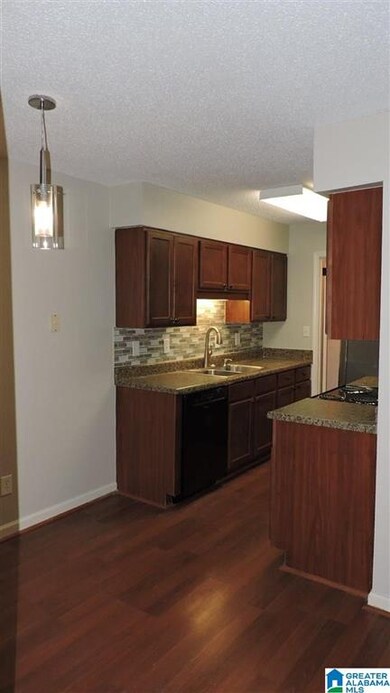
2010 Patton Creek Dr Unit 2010 Hoover, AL 35226
Highlights
- In Ground Pool
- Clubhouse
- Stainless Steel Appliances
- Gwin Elementary School Rated A
- Tennis Courts
- Porch
About This Home
As of October 2021Nice 2BR/2BA condo in Hoover. The unit has laminate hardwood floor throughout in the living room, dining room, kitchen and hallway. The bedrooms have carpet and the bathrooms have tile. There is a wood burning fireplace in the living room, a formal dining room as well as a eat in area in the kitchen. The home has stainless appliances, and a washer and dryer as a bonus.
Last Buyer's Agent
Nikki Gunter
Keller Williams Metro North

Property Details
Home Type
- Condominium
Est. Annual Taxes
- $1,056
Year Built
- Built in 1970
HOA Fees
- $250 Monthly HOA Fees
Parking
- Garage on Main Level
Home Design
- Slab Foundation
Interior Spaces
- 1,148 Sq Ft Home
- 1-Story Property
- Ceiling Fan
- Wood Burning Fireplace
- Marble Fireplace
- Window Treatments
- Living Room with Fireplace
- Dining Room
Kitchen
- Electric Oven
- Stove
- Built-In Microwave
- Dishwasher
- Stainless Steel Appliances
- ENERGY STAR Qualified Appliances
- Laminate Countertops
Flooring
- Laminate
- Tile
Bedrooms and Bathrooms
- 2 Bedrooms
- Walk-In Closet
- 2 Full Bathrooms
- Bathtub and Shower Combination in Primary Bathroom
Laundry
- Laundry Room
- Laundry on main level
- Washer and Electric Dryer Hookup
Pool
- In Ground Pool
- Fence Around Pool
Outdoor Features
- Porch
Schools
- Gwin Elementary School
- Simmons Middle School
- Hoover High School
Utilities
- Central Heating and Cooling System
- Underground Utilities
- Electric Water Heater
Listing and Financial Details
- Visit Down Payment Resource Website
- Assessor Parcel Number 39-00-14-2-006-100.436
Community Details
Overview
- Association fees include garbage collection, common grounds mntc, insurance-building, personal lawn care
- Mckay Management Association, Phone Number (205) 733-6700
Amenities
- Clubhouse
Recreation
- Tennis Courts
- Community Pool
Ownership History
Purchase Details
Home Financials for this Owner
Home Financials are based on the most recent Mortgage that was taken out on this home.Purchase Details
Purchase Details
Home Financials for this Owner
Home Financials are based on the most recent Mortgage that was taken out on this home.Purchase Details
Home Financials for this Owner
Home Financials are based on the most recent Mortgage that was taken out on this home.Map
Similar Homes in the area
Home Values in the Area
Average Home Value in this Area
Purchase History
| Date | Type | Sale Price | Title Company |
|---|---|---|---|
| Warranty Deed | $125,900 | -- | |
| Foreclosure Deed | $90,100 | -- | |
| Warranty Deed | $77,000 | -- | |
| Survivorship Deed | $105,400 | None Available |
Mortgage History
| Date | Status | Loan Amount | Loan Type |
|---|---|---|---|
| Previous Owner | $74,690 | New Conventional | |
| Previous Owner | $105,400 | Unknown |
Property History
| Date | Event | Price | Change | Sq Ft Price |
|---|---|---|---|---|
| 10/20/2021 10/20/21 | Sold | $125,900 | +0.7% | $110 / Sq Ft |
| 09/27/2021 09/27/21 | For Sale | $125,000 | +62.3% | $109 / Sq Ft |
| 06/22/2017 06/22/17 | Sold | $77,000 | -3.6% | $67 / Sq Ft |
| 05/16/2017 05/16/17 | Pending | -- | -- | -- |
| 03/29/2017 03/29/17 | Price Changed | $79,900 | -0.1% | $70 / Sq Ft |
| 01/11/2017 01/11/17 | For Sale | $80,000 | 0.0% | $70 / Sq Ft |
| 09/01/2012 09/01/12 | Rented | $850 | -8.1% | -- |
| 08/02/2012 08/02/12 | Under Contract | -- | -- | -- |
| 06/21/2012 06/21/12 | For Rent | $925 | -- | -- |
Tax History
| Year | Tax Paid | Tax Assessment Tax Assessment Total Assessment is a certain percentage of the fair market value that is determined by local assessors to be the total taxable value of land and additions on the property. | Land | Improvement |
|---|---|---|---|---|
| 2024 | $2,214 | $30,500 | -- | $30,500 |
| 2022 | $1,665 | $13,740 | $0 | $13,740 |
| 2021 | $0 | $6,870 | $0 | $6,870 |
| 2020 | $0 | $6,870 | $0 | $6,870 |
| 2019 | $1,060 | $7,800 | $0 | $0 |
| 2018 | $0 | $7,820 | $0 | $0 |
| 2017 | $1,060 | $14,600 | $0 | $0 |
| 2016 | $1,060 | $14,600 | $0 | $0 |
| 2015 | $1,083 | $14,920 | $0 | $0 |
| 2014 | $1,202 | $14,380 | $0 | $0 |
| 2013 | $1,202 | $14,380 | $0 | $0 |
Source: Greater Alabama MLS
MLS Number: 1299544
APN: 39-00-14-2-006-100.436
- 1009 Patton Creek Ln Unit 1008
- 505 Patton Chapel Way Unit 505
- 510 Patton Chapel Way Unit 510
- 708 Patton Chapel Way Unit 708
- 1665 Patton Chapel Rd Unit E
- 3408 Wellford Cir
- 3478 Hurricane Rd
- 1723 Patton Chapel Rd
- 4254 Renaissance Park Cir
- 3201 Teakwood Rd
- 3487 Kildare Dr
- 3328 Chartwell Rd
- 3404 Strollaway Dr
- 487 Preserve Way
- 491 Preserve Way
- 483 Preserve Way
- 495 Preserve Way
- 3325 Chartwell Rd
- 489 Restoration Dr
- 483 Restoration Dr
