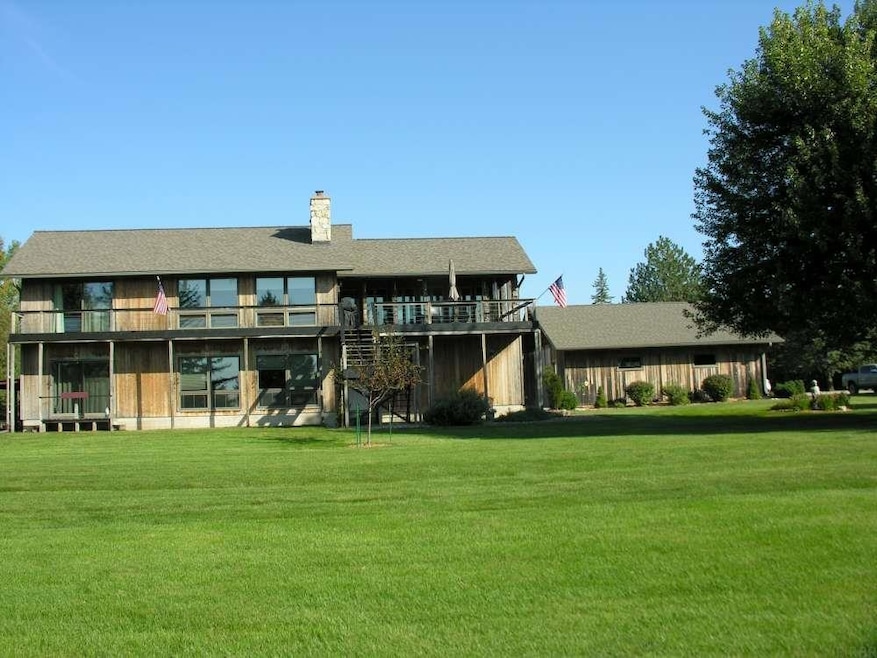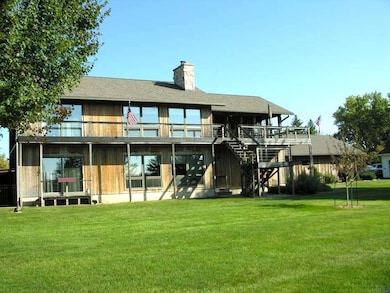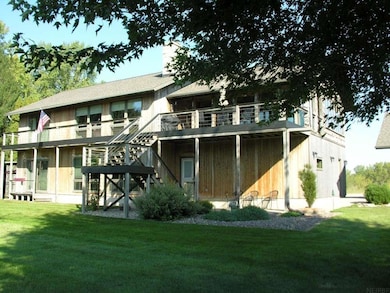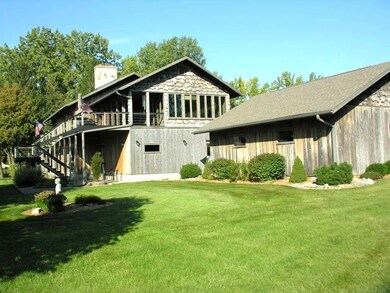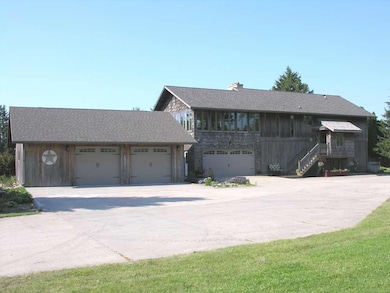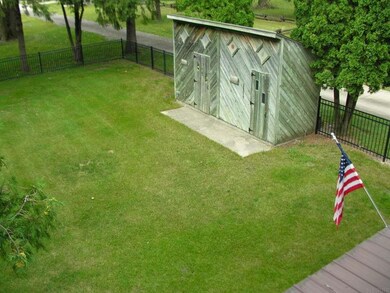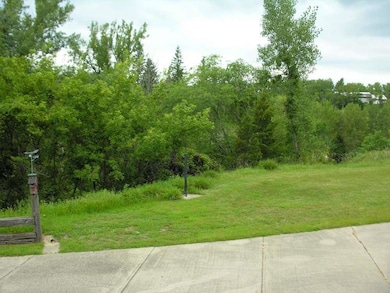Estimated payment $3,034/month
Highlights
- Golf Course View
- Contemporary Architecture
- Vaulted Ceiling
- Deck
- Living Room with Fireplace
- Covered Patio or Porch
About This Home
Gorgeous contemporary home situated along the beautiful Sunny Brae Golf and Country Club with spectacular, year-around views of five of the nine holes with Southern exposure for winter coziness and the natural view of the abandoned quarry to the North offering an abundant bird and wildlife sanctuary! This home was intentionally constructed to offer one or two level living options if stairs ever became an issue. The cedar exterior fits the setting and provides long-lasting protection. The mechanicals have all been upgraded as well as the custom maple kitchen and most recently the bathrooms! There are three sets of sliding glass doors and gorgeous windows to flood your spaces with natural light. You can relax on a covered porch, take in sun on the open deck, or enjoy the patio - take your pick! The attached garage provides ample storage for two vehicles of any size and then the extra 26'x32' garage will take care of your extra vehicles, golf cart, lawn equipment, shop equipment, and all other family gear. The shaded fenced play yard is great for children and/or pets and has a utility shed within. You will find this home immaculately cared for, priced exactly at its assessed value, and ready for you to make it your HOME! Contact agent today to arrange for your private tour.
Home Details
Home Type
- Single Family
Est. Annual Taxes
- $5,090
Year Built
- Built in 1981
Lot Details
- 0.85 Acre Lot
- Level Lot
- Property is zoned R-R
HOA Fees
- $23 Monthly HOA Fees
Home Design
- Contemporary Architecture
- Concrete Foundation
- Block Foundation
- Shingle Roof
- Asphalt Roof
- Siding
- Cedar
Interior Spaces
- 2,664 Sq Ft Home
- Beamed Ceilings
- Vaulted Ceiling
- Ceiling Fan
- Fireplace Features Masonry
- Pocket Doors
- Living Room with Fireplace
- Golf Course Views
- Fire and Smoke Detector
Kitchen
- Free-Standing Range
- Built-In Microwave
- Dishwasher
- Disposal
Bedrooms and Bathrooms
- 3 Bedrooms
Laundry
- Laundry on main level
- Dryer
- Washer
Partially Finished Basement
- Interior Basement Entry
- Sump Pump
Parking
- 3 Car Garage
- Workshop in Garage
- Garage Door Opener
Outdoor Features
- Deck
- Covered Patio or Porch
Schools
- Osage Elementary And Middle School
- Osage High School
Utilities
- Forced Air Heating and Cooling System
- Shared Well
- Electric Water Heater
- Water Softener is Owned
- Septic Tank
Community Details
- Quarry View Subdivision
Listing and Financial Details
- Assessor Parcel Number 1035327006
Map
Home Values in the Area
Average Home Value in this Area
Tax History
| Year | Tax Paid | Tax Assessment Tax Assessment Total Assessment is a certain percentage of the fair market value that is determined by local assessors to be the total taxable value of land and additions on the property. | Land | Improvement |
|---|---|---|---|---|
| 2025 | $5,090 | $491,860 | $40,400 | $451,460 |
| 2024 | $5,090 | $436,970 | $40,400 | $396,570 |
| 2023 | $4,856 | $436,970 | $40,400 | $396,570 |
| 2022 | $4,468 | $340,910 | $40,400 | $300,510 |
| 2021 | $4,468 | $340,910 | $40,400 | $300,510 |
| 2020 | $4,236 | $312,830 | $40,400 | $272,430 |
Property History
| Date | Event | Price | List to Sale | Price per Sq Ft |
|---|---|---|---|---|
| 10/01/2025 10/01/25 | For Sale | $491,860 | -- | $185 / Sq Ft |
Purchase History
| Date | Type | Sale Price | Title Company |
|---|---|---|---|
| Warranty Deed | $440,000 | None Listed On Document | |
| Warranty Deed | $295,000 | None Available | |
| Legal Action Court Order | $147,000 | None Available |
Mortgage History
| Date | Status | Loan Amount | Loan Type |
|---|---|---|---|
| Open | $106,000 | New Conventional | |
| Previous Owner | $117,000 | Future Advance Clause Open End Mortgage |
Source: Northeast Iowa Regional Board of REALTORS®
MLS Number: NBR20254801
APN: 1035327006
