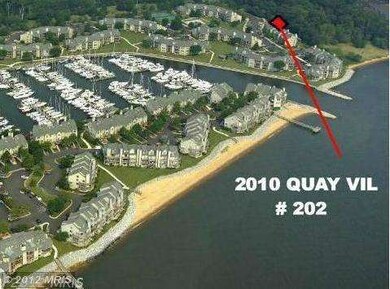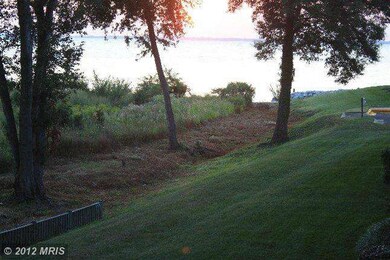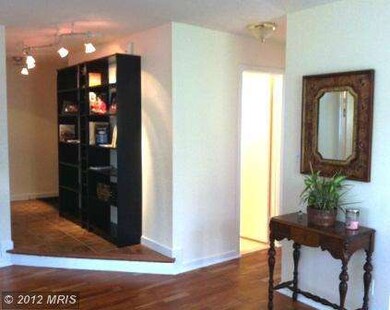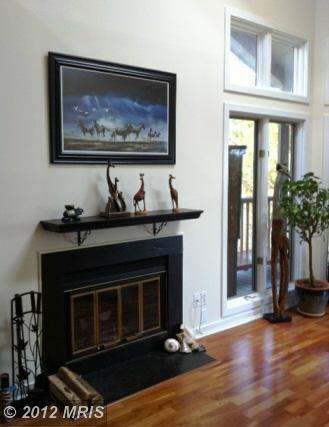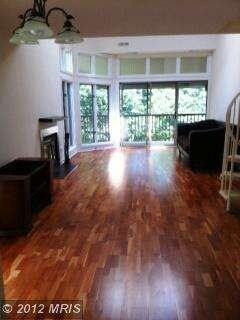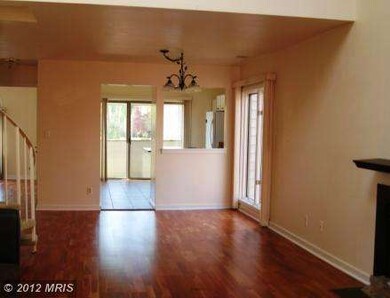
2010 Quay Village Ct Unit 202 Annapolis, MD 21403
Victor Haven NeighborhoodHighlights
- 2 Boat Docks
- Beach
- Pier or Dock
- Water Views
- Pier
- Home fronts navigable water
About This Home
As of April 2024BAY VIEWS - FABULOUS SUNRISES - "B" END UNIT/APPROX 1750 SQ FT WITH LOFT USED AS 3RD BEDROOM / DEN - HUGE WATER VIEW WRAP AROUND "TREE HOUSE" DECK = NEXT TO TENNIS COURTS AND HEATED POOL - STROLL OUR 1600 FOOT BEACH TO SAM'S GOURMET RESTAURANT-TIKI BAR/ FISH-CRAB PIERS / WALK-JOG SHELL PATHS/ GUARDED
Last Agent to Sell the Property
Coastal Realty Maryland License #820 Listed on: 02/07/2012
Property Details
Home Type
- Condominium
Est. Annual Taxes
- $4,994
Year Built
- Built in 1989
Lot Details
- Home fronts navigable water
- Private Beach
- Property is in very good condition
HOA Fees
Home Design
- Bump-Outs
- Cedar
Interior Spaces
- 1,750 Sq Ft Home
- Property has 3 Levels
- Open Floorplan
- Vaulted Ceiling
- 1 Fireplace
- Entrance Foyer
- Combination Dining and Living Room
- Loft
- Water Views
Kitchen
- Eat-In Country Kitchen
- Electric Oven or Range
- Microwave
- Dishwasher
- Kitchen Island
- Disposal
Bedrooms and Bathrooms
- 3 Bedrooms | 2 Main Level Bedrooms
- En-Suite Primary Bedroom
- En-Suite Bathroom
- 2 Full Bathrooms
Laundry
- Laundry Room
- Dryer
- Washer
Home Security
- Security Gate
- Monitored
Parking
- Free Parking
- Rented or Permit Required
- Unassigned Parking
Outdoor Features
- In Ground Pool
- Pier
- Water Access
- 2 Boat Docks
- Balcony
- Outdoor Storage
- Wrap Around Porch
Utilities
- Heat Pump System
- Electric Water Heater
- Cable TV Available
Listing and Financial Details
- Home warranty included in the sale of the property
- Assessor Parcel Number 020290190046099
Community Details
Overview
- Association fees include cable TV, exterior building maintenance, lawn maintenance, management, insurance, pier/dock maintenance, pool(s), reserve funds, road maintenance, snow removal, trash, security gate
- Low-Rise Condominium
- Built by NO PETS
- Bayview End Unit Loft
- Chesapeake Harbour Community
- The community has rules related to covenants
Amenities
- Picnic Area
- Common Area
Recreation
- Pier or Dock
- Beach
- Tennis Courts
- Jogging Path
Pet Policy
- Pets Allowed
Security
- 24-Hour Security
- Gated Community
Ownership History
Purchase Details
Home Financials for this Owner
Home Financials are based on the most recent Mortgage that was taken out on this home.Purchase Details
Home Financials for this Owner
Home Financials are based on the most recent Mortgage that was taken out on this home.Purchase Details
Similar Homes in Annapolis, MD
Home Values in the Area
Average Home Value in this Area
Purchase History
| Date | Type | Sale Price | Title Company |
|---|---|---|---|
| Deed | $700,000 | New Line Title | |
| Deed | $425,000 | Dunns Title & Escrow Of Anna | |
| Deed | -- | -- |
Mortgage History
| Date | Status | Loan Amount | Loan Type |
|---|---|---|---|
| Open | $600,000 | VA | |
| Previous Owner | $220,000 | New Conventional | |
| Previous Owner | $100,000 | Credit Line Revolving | |
| Previous Owner | $460,000 | New Conventional |
Property History
| Date | Event | Price | Change | Sq Ft Price |
|---|---|---|---|---|
| 04/10/2024 04/10/24 | Sold | $700,000 | +2.9% | $401 / Sq Ft |
| 03/08/2024 03/08/24 | For Sale | $680,000 | +28.3% | $389 / Sq Ft |
| 02/17/2022 02/17/22 | Sold | $530,000 | -3.5% | $304 / Sq Ft |
| 01/18/2022 01/18/22 | Pending | -- | -- | -- |
| 10/04/2021 10/04/21 | Price Changed | $549,000 | -2.8% | $314 / Sq Ft |
| 09/14/2021 09/14/21 | Price Changed | $565,000 | -5.0% | $324 / Sq Ft |
| 06/18/2021 06/18/21 | Price Changed | $595,000 | -6.9% | $341 / Sq Ft |
| 05/03/2021 05/03/21 | For Sale | $639,000 | +50.4% | $366 / Sq Ft |
| 04/30/2013 04/30/13 | Sold | $425,000 | -5.6% | $243 / Sq Ft |
| 03/05/2013 03/05/13 | Pending | -- | -- | -- |
| 02/09/2013 02/09/13 | For Sale | $450,000 | 0.0% | $257 / Sq Ft |
| 02/04/2013 02/04/13 | Price Changed | $450,000 | 0.0% | $257 / Sq Ft |
| 02/04/2013 02/04/13 | For Sale | $450,000 | +12.5% | $257 / Sq Ft |
| 11/16/2012 11/16/12 | Pending | -- | -- | -- |
| 11/10/2012 11/10/12 | Pending | -- | -- | -- |
| 10/04/2012 10/04/12 | Price Changed | $400,000 | -15.8% | $229 / Sq Ft |
| 06/26/2012 06/26/12 | Price Changed | $475,000 | -5.0% | $271 / Sq Ft |
| 02/07/2012 02/07/12 | For Sale | $500,000 | -- | $286 / Sq Ft |
Tax History Compared to Growth
Tax History
| Year | Tax Paid | Tax Assessment Tax Assessment Total Assessment is a certain percentage of the fair market value that is determined by local assessors to be the total taxable value of land and additions on the property. | Land | Improvement |
|---|---|---|---|---|
| 2024 | $4,994 | $455,367 | $0 | $0 |
| 2023 | $4,456 | $407,400 | $203,700 | $203,700 |
| 2022 | $4,042 | $386,100 | $0 | $0 |
| 2021 | $7,369 | $364,800 | $0 | $0 |
| 2020 | $7,200 | $343,500 | $171,700 | $171,800 |
| 2019 | $7,106 | $343,500 | $171,700 | $171,800 |
| 2018 | $3,483 | $343,500 | $171,700 | $171,800 |
| 2017 | $4,110 | $399,500 | $0 | $0 |
| 2016 | -- | $399,500 | $0 | $0 |
| 2015 | -- | $399,500 | $0 | $0 |
| 2014 | -- | $487,300 | $0 | $0 |
Agents Affiliated with this Home
-
Matthew Zielinski

Seller's Agent in 2024
Matthew Zielinski
Cummings & Co. Realtors
(443) 864-8922
1 in this area
82 Total Sales
-
Carol Snyder

Buyer's Agent in 2024
Carol Snyder
Monument Sotheby's International Realty
(443) 906-3848
8 in this area
169 Total Sales
-
Minnie Ramirez

Seller's Agent in 2022
Minnie Ramirez
TTR Sotheby's International Realty
(410) 271-1714
4 in this area
19 Total Sales
-
B
Seller Co-Listing Agent in 2022
Bonnie Parks
TTR Sotheby's International Realty
-
Brent Jackson

Buyer's Agent in 2022
Brent Jackson
TTR Sotheby's International Realty
(202) 263-9200
1 in this area
298 Total Sales
-
Candice Friday

Seller's Agent in 2013
Candice Friday
Coastal Realty Maryland
(410) 533-9020
9 in this area
41 Total Sales
Map
Source: Bright MLS
MLS Number: 1003845478
APN: 02-901-90046099
- 2004 Quay Village Ct Unit 2
- 7024 Channel Village Ct Unit T2
- 7022 Channel Village Ct Unit T2
- 7101 Bay Front Dr Unit 400
- 7030 Channel Village Ct Unit 202
- 2186 Chesapeake Harbour Dr E
- 2175 Chesapeake Harbour Dr
- 2014 Sams Way Unit 8A
- 7015 Chesapeake Harbour Dr Unit 23B
- 7033 Bembe Beach Rd
- 7020 Clinton Ct Unit 20A
- 2680 Claibourne Ct
- 2681 Claibourne Rd
- 1004 Blackwell Rd
- 762 Fairview Ave Unit 762 C
- 1012 Carrs Rd
- 17 Edgewood Green Ct
- 604 6th St
- 208 Eastern Ave
- 2644 Claibourne Rd

