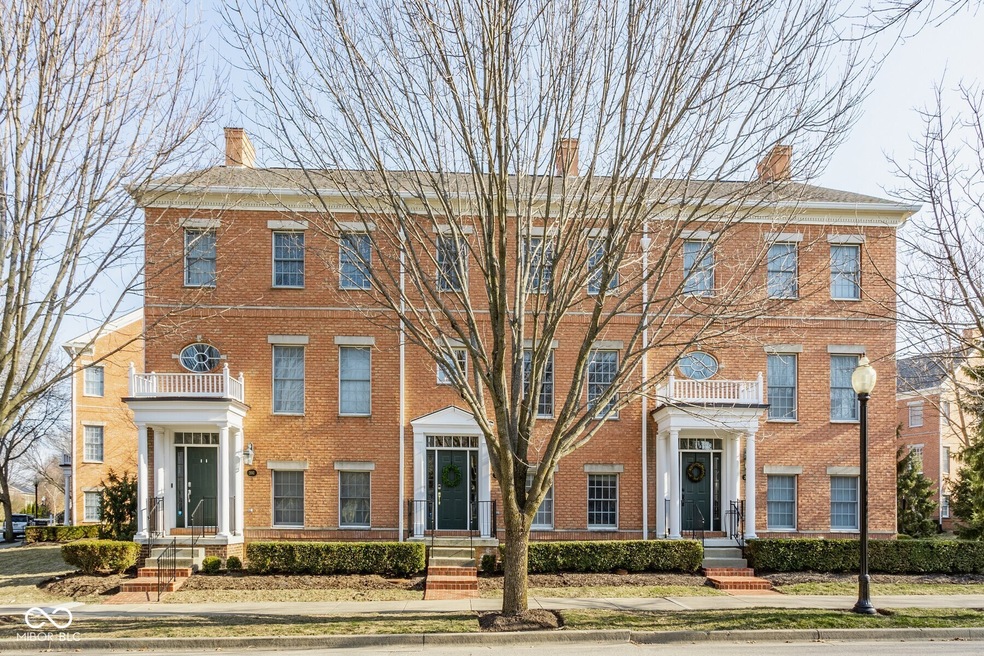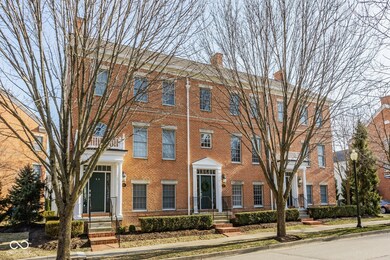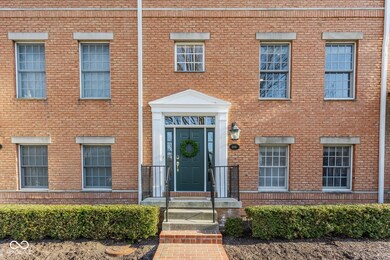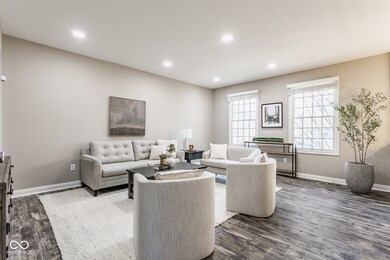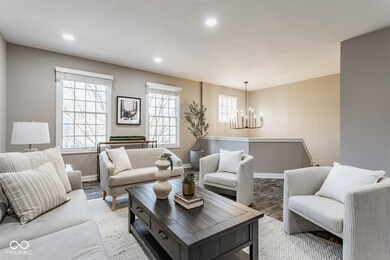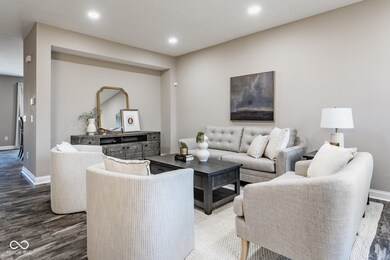
2010 Rhettsbury St Carmel, IN 46032
West Carmel NeighborhoodHighlights
- Deck
- Vaulted Ceiling
- Porch
- Creekside Middle School Rated A+
- Traditional Architecture
- 3-minute walk to The University Green
About This Home
As of April 2025Step into this move in ready, low maintenance townhome, where modern upgrades and thoughtful renovations create an inviting and stylish living space. The beautifully renovated kitchen is a showstopper, featuring custom cabinetry, new stainless steel appliances, quartz countertops, marble backsplash, and a custom island with oversized waste cabinet. The adjacent dining space is perfect for both everyday living and entertaining. The bathrooms have also been fully updated with contemporary fixtures and elegant finishes, offering a fresh and luxurious feel throughout. This home also boasts new luxury vinyl plank flooring and carpet, and upgraded lighting and light fixtures, enhancing the bright and welcoming atmosphere. The lower level is a standout, featuring custom built-ins that create the perfect home office or cozy retreat. Additional major upgrades include a new HVAC system, water heater, and water softener, ensuring efficiency and comfort year-round. Located in the heart of The Village of West Clay, this home is just a short walk from the charming retail district, multiple playgrounds, community pools, tennis courts, and fitness centers. With modern updates, low maintenance, and an unbeatable location, this townhome is a rare find in one of Carmel's most desirable communities. This is truly a maintenance-free townhome, where association dues comprehensively cover all exterior maintenance along with landscaping and bed work. Don't miss this opportunity to make it yours.
Last Agent to Sell the Property
Encore Sotheby's International Brokerage Email: michelle.armstrong@encoresir.com License #RB22000858 Listed on: 03/13/2025

Townhouse Details
Home Type
- Townhome
Est. Annual Taxes
- $3,168
Year Built
- Built in 2002
Lot Details
- 1,742 Sq Ft Lot
HOA Fees
- $551 Monthly HOA Fees
Parking
- 2 Car Attached Garage
- Side or Rear Entrance to Parking
- Garage Door Opener
Home Design
- Traditional Architecture
- Brick Exterior Construction
- Slab Foundation
- Cement Siding
Interior Spaces
- 3-Story Property
- Vaulted Ceiling
- Paddle Fans
- Vinyl Clad Windows
- Combination Kitchen and Dining Room
- Attic Access Panel
Kitchen
- Electric Oven
- Built-In Microwave
- Dishwasher
- Disposal
Flooring
- Parquet
- Carpet
- Ceramic Tile
Bedrooms and Bathrooms
- 3 Bedrooms
- Walk-In Closet
Laundry
- Laundry in unit
- Dryer
- Washer
Home Security
Outdoor Features
- Deck
- Porch
Schools
- Creekside Middle School
Utilities
- Forced Air Heating System
- Heating System Uses Gas
- Gas Water Heater
Listing and Financial Details
- Legal Lot and Block 902 / 4-10,J
- Assessor Parcel Number 290928028023000018
- Seller Concessions Not Offered
Community Details
Overview
- Association fees include home owners, exercise room, insurance, lawncare, maintenance structure, maintenance, management, snow removal, tennis court(s)
- Association Phone (317) 574-1164
- The Village Of Westclay Subdivision
- Property managed by Village of West Clay OA
- The community has rules related to covenants, conditions, and restrictions
Security
- Fire and Smoke Detector
Ownership History
Purchase Details
Home Financials for this Owner
Home Financials are based on the most recent Mortgage that was taken out on this home.Purchase Details
Home Financials for this Owner
Home Financials are based on the most recent Mortgage that was taken out on this home.Purchase Details
Home Financials for this Owner
Home Financials are based on the most recent Mortgage that was taken out on this home.Similar Homes in Carmel, IN
Home Values in the Area
Average Home Value in this Area
Purchase History
| Date | Type | Sale Price | Title Company |
|---|---|---|---|
| Warranty Deed | $445,000 | Stewart Title Company | |
| Warranty Deed | -- | None Available | |
| Warranty Deed | -- | Century Title Services |
Mortgage History
| Date | Status | Loan Amount | Loan Type |
|---|---|---|---|
| Open | $378,250 | New Conventional | |
| Previous Owner | $225,000 | New Conventional | |
| Previous Owner | $215,650 | New Conventional | |
| Previous Owner | $167,625 | New Conventional | |
| Previous Owner | $238,500 | Fannie Mae Freddie Mac |
Property History
| Date | Event | Price | Change | Sq Ft Price |
|---|---|---|---|---|
| 04/01/2025 04/01/25 | Sold | $445,000 | +3.7% | $189 / Sq Ft |
| 03/15/2025 03/15/25 | Pending | -- | -- | -- |
| 03/13/2025 03/13/25 | For Sale | $429,000 | +89.0% | $182 / Sq Ft |
| 11/17/2017 11/17/17 | Sold | $227,000 | -0.9% | $97 / Sq Ft |
| 06/29/2017 06/29/17 | For Sale | $229,000 | -- | $97 / Sq Ft |
Tax History Compared to Growth
Tax History
| Year | Tax Paid | Tax Assessment Tax Assessment Total Assessment is a certain percentage of the fair market value that is determined by local assessors to be the total taxable value of land and additions on the property. | Land | Improvement |
|---|---|---|---|---|
| 2024 | $3,133 | $375,700 | $105,000 | $270,700 |
| 2023 | $3,168 | $307,000 | $105,000 | $202,000 |
| 2022 | $3,636 | $320,600 | $73,000 | $247,600 |
| 2021 | $3,024 | $271,500 | $73,000 | $198,500 |
| 2020 | $2,696 | $247,100 | $73,000 | $174,100 |
| 2019 | $2,796 | $256,300 | $46,400 | $209,900 |
| 2018 | $2,375 | $226,500 | $46,400 | $180,100 |
| 2017 | $2,430 | $226,600 | $46,400 | $180,200 |
| 2016 | $4,546 | $220,200 | $46,400 | $173,800 |
| 2014 | $4,064 | $207,700 | $42,000 | $165,700 |
| 2013 | $4,064 | $200,400 | $42,000 | $158,400 |
Agents Affiliated with this Home
-
Michelle Armstrong
M
Seller's Agent in 2025
Michelle Armstrong
Encore Sotheby's International
(317) 531-5046
4 in this area
31 Total Sales
-
Lori Shanahan

Buyer's Agent in 2025
Lori Shanahan
Compass Indiana, LLC
(317) 800-4694
12 in this area
104 Total Sales
-
Melinda Young
M
Seller's Agent in 2017
Melinda Young
Sable Property Management
(317) 919-8430
3 in this area
11 Total Sales
-

Buyer's Agent in 2017
Jeff Bolin
Highgarden Real Estate
(317) 850-1266
3 in this area
70 Total Sales
Map
Source: MIBOR Broker Listing Cooperative®
MLS Number: 22018556
APN: 29-09-28-028-023.000-018
- 2017 Rhettsbury St
- 2075 Rhettsbury St
- 2037 Stanhope St
- 1972 Rhettsbury St
- 12820 University Crescent Unit 2D
- 12860 University Crescent Unit 1B
- 12652 Meeting House Rd
- 12853 Tradd St Unit 2B
- 12863 Tradd St Unit 1D
- 12569 Branford St
- 2436 Gwinnett St
- 1902 Rhettsbury St
- 12926 University Crescent Unit 2C
- 1894 Rhettsbury St
- 12938 University Crescent Unit 2B
- 12999 Deerstyne Green St
- 12460 Horesham St
- 12839 Bird Cage Walk
- 12895 Grenville St
- 1984 Telfair St
