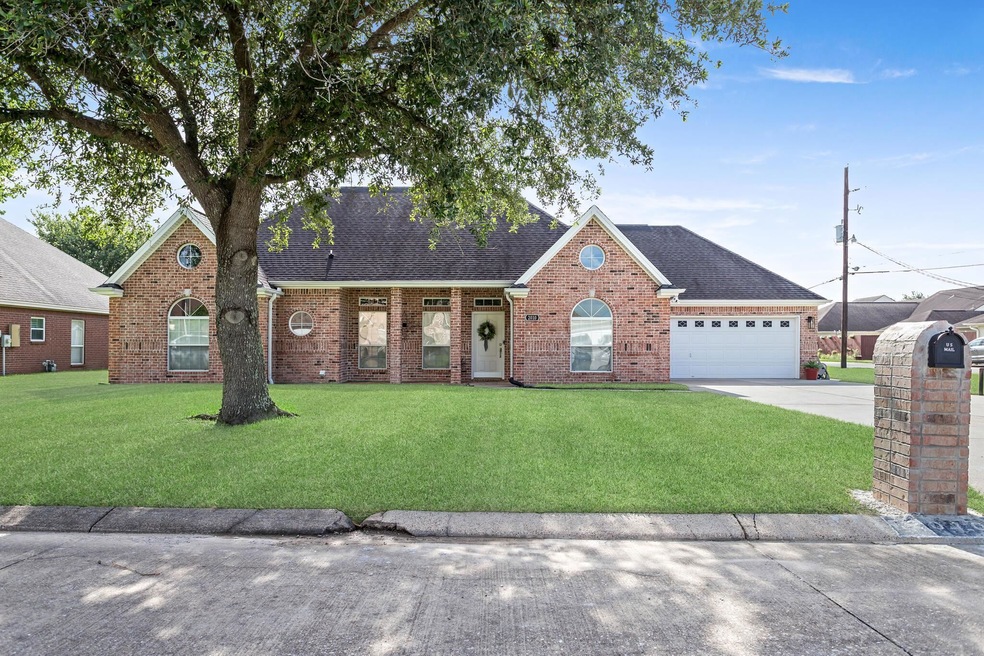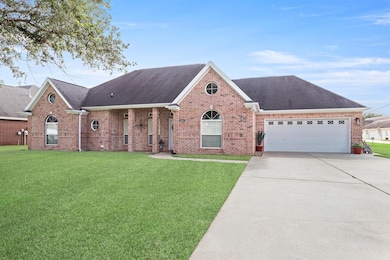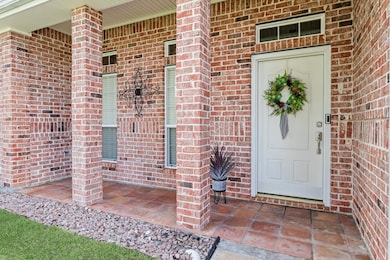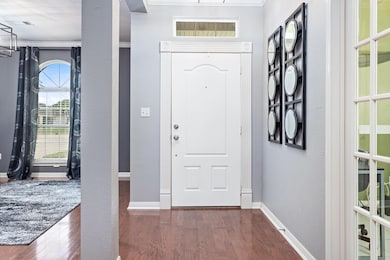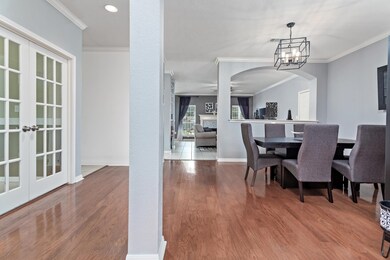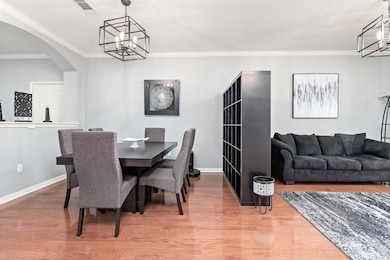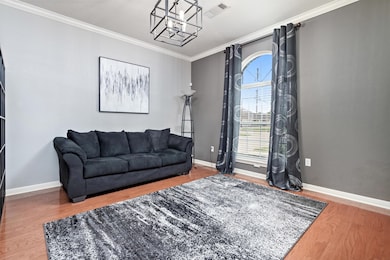
2010 Rosewood St Unit Gladys West Beaumont, TX 77713
Estimated payment $2,011/month
Highlights
- Wood Flooring
- Covered patio or porch
- 2 Car Attached Garage
- Granite Countertops
- Separate Outdoor Workshop
- Double Pane Windows
About This Home
What's not to love about this home!?! Updated kitchen, updated primary bath, updated lighting, flex room, study, huge backyard and more. This home has two living and dining areas and a study with French doors. The kitchen has granite counters, beautiful backsplash, stainless appliances, breakfast bar and is open to the breakfast room. The den has a pretty gas log fireplace. The primary suite is beautiful with a bay window, garden tub, separate shower with updated tile surround and double sinks. The flex space is so great and has a half bath. You will enjoy the park like backyard, covered patio and workshop.
Home Details
Home Type
- Single Family
Est. Annual Taxes
- $4,682
Lot Details
- Lot Dimensions are 79.10 x 210.70
- Wrought Iron Fence
- Wood Fence
Parking
- 2 Car Attached Garage
Home Design
- Brick or Stone Veneer
- Slab Foundation
- Composition Shingle Roof
- Vinyl Siding
Interior Spaces
- 2,243 Sq Ft Home
- 1-Story Property
- Sheet Rock Walls or Ceilings
- Ceiling Fan
- Gas Log Fireplace
- Double Pane Windows
- Blinds
- Entryway
- Inside Utility
- Washer and Dryer Hookup
Kitchen
- Breakfast Bar
- Self-Cleaning Oven
- Stove
- Free-Standing Range
- Microwave
- Plumbed For Ice Maker
- Dishwasher
- Granite Countertops
- Disposal
Flooring
- Wood
- Laminate
- Tile
Bedrooms and Bathrooms
- 3 Bedrooms
Outdoor Features
- Covered patio or porch
- Separate Outdoor Workshop
Utilities
- Central Air
- Vented Exhaust Fan
- Internet Available
Map
Home Values in the Area
Average Home Value in this Area
Tax History
| Year | Tax Paid | Tax Assessment Tax Assessment Total Assessment is a certain percentage of the fair market value that is determined by local assessors to be the total taxable value of land and additions on the property. | Land | Improvement |
|---|---|---|---|---|
| 2024 | $4,682 | $258,648 | $37,500 | $221,148 |
| 2023 | $4,682 | $271,066 | $15,000 | $256,066 |
| 2022 | $6,476 | $247,787 | $15,000 | $232,787 |
| 2021 | $6,411 | $236,148 | $15,000 | $221,148 |
| 2020 | $5,555 | $229,079 | $15,000 | $214,079 |
| 2019 | $93 | $229,090 | $15,000 | $214,090 |
| 2018 | $6,270 | $224,210 | $15,000 | $209,210 |
| 2017 | $5,911 | $215,110 | $15,000 | $200,110 |
| 2016 | $5,914 | $215,110 | $15,000 | $200,110 |
Property History
| Date | Event | Price | Change | Sq Ft Price |
|---|---|---|---|---|
| 06/21/2025 06/21/25 | For Sale | $295,000 | -- | $132 / Sq Ft |
Mortgage History
| Date | Status | Loan Amount | Loan Type |
|---|---|---|---|
| Closed | $44,951 | FHA |
Similar Homes in Beaumont, TX
Source: Beaumont Board of REALTORS®
MLS Number: 259209
APN: 022734-000-001600-00000
- 2010 Rosewood St Unit Gladys West
- 7845 Indian Blanket
- 8042 Indian Blanket
- 2145 Rosewood St
- 7930 Buttercup Ln
- 8076 Indian Blanket Unit 2 Bedroom plus Study
- 1995 Sams Way
- 1940 Sams Way
- 7790 Deerchase Dr
- 7790 Deer Chase Dr
- 2425 Amberwood Dr
- 8268 Heartfield Ln
- 8010 Village Dr
- 7706 Gladys Ave Unit A
- 6995 Limerick Dr
- 1370 Shakespeare Dr
- 7860 Cobblestone Ct Unit Westchase Village
- 6570 Merrick Ln
- 6475 Ellington Ln
- 3512 Valmont Ave
