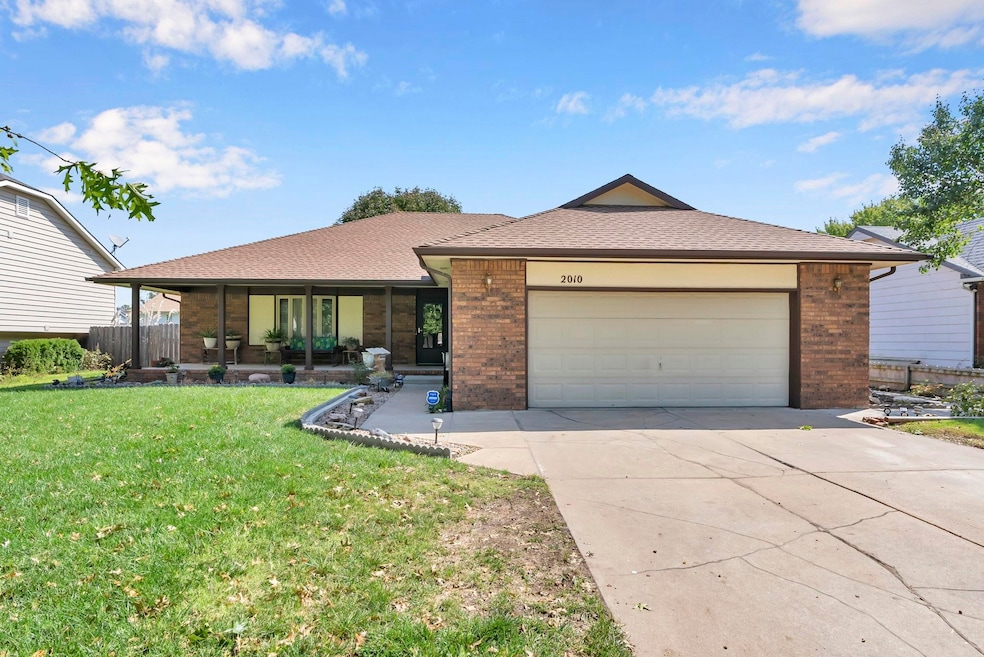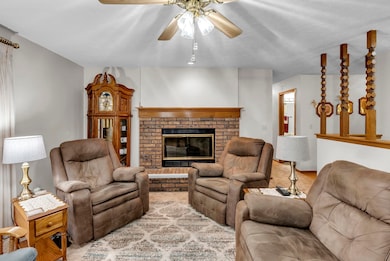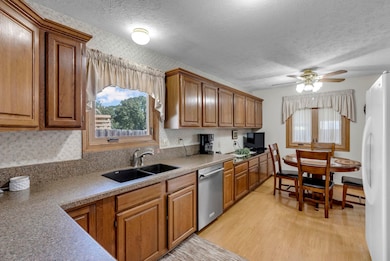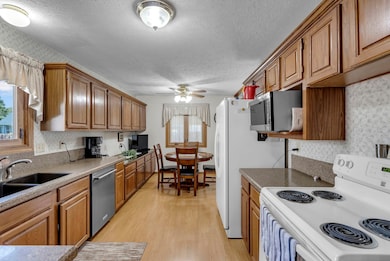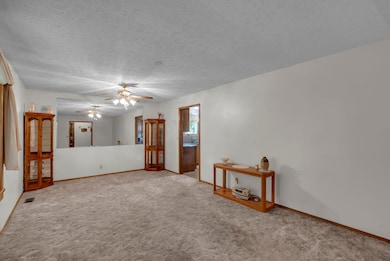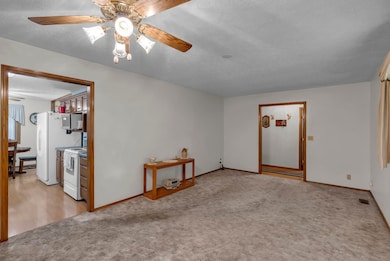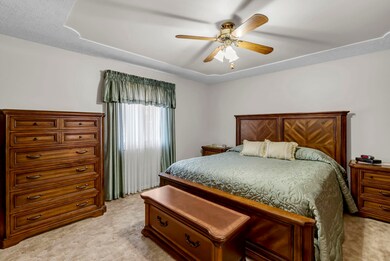2010 S Beech St Wichita, KS 67207
Southeast Wichita NeighborhoodEstimated payment $1,982/month
Highlights
- Recreation Room
- Mud Room
- Home Office
- Wood Flooring
- No HOA
- Covered Patio or Porch
About This Home
Welcome to 2010 S Beech – a beautifully maintained, one-owner, all-brick ranch offering nearly 3,000 sq ft of living space. Built and lovingly cared for by its original owner, this 5-bedroom, 3-bathroom home combines timeless quality with thoughtful updates. The main level features 3 bedrooms, a formal living room, and a charming front porch ideal for morning coffee or evening relaxation. Major updates have already been completed, including a newer roof, HVAC, and AC, providing peace of mind for years to come. The lower level offers a spacious family room, perfect for entertaining, along with two additional bedrooms that create flexibility for guests, a home office, or hobbies. A true standout of this property is the detached shop, equipped with electricity, heating, and air. Whether you’re into cars, woodworking, fitness, or need extra storage, this versatile space has endless possibilities. Additional highlights include a 50-gallon water heater, dual sump pumps, and decades of consistent care. Conveniently located in Wichita with easy access to schools, shopping, and dining, this home is ready for its next chapter. Don’t miss the opportunity to own this rare, one-owner home built with care and maintained with pride. Schedule your showing today!
Listing Agent
Casey Alexander
Vice Real Estate License #00251213 Listed on: 10/03/2025
Home Details
Home Type
- Single Family
Est. Annual Taxes
- $3,826
Year Built
- Built in 1990
Lot Details
- 8,712 Sq Ft Lot
- Wood Fence
- Sprinkler System
Parking
- 2 Car Attached Garage
Home Design
- Brick Exterior Construction
- Composition Roof
Interior Spaces
- 1-Story Property
- Ceiling Fan
- Fireplace
- Mud Room
- Living Room
- Dining Room
- Home Office
- Recreation Room
- Bonus Room
- Natural lighting in basement
- Laundry on main level
Kitchen
- Dishwasher
- Disposal
Flooring
- Wood
- Carpet
Bedrooms and Bathrooms
- 5 Bedrooms
- 3 Full Bathrooms
Outdoor Features
- Covered Deck
- Covered Patio or Porch
Schools
- Beech Elementary School
- Southeast High School
Utilities
- Forced Air Heating and Cooling System
- Heating System Uses Natural Gas
Community Details
- No Home Owners Association
- Hedgecliff Subdivision
Listing and Financial Details
- Assessor Parcel Number 119-32-0-41-02-004.00
Map
Home Values in the Area
Average Home Value in this Area
Tax History
| Year | Tax Paid | Tax Assessment Tax Assessment Total Assessment is a certain percentage of the fair market value that is determined by local assessors to be the total taxable value of land and additions on the property. | Land | Improvement |
|---|---|---|---|---|
| 2025 | $3,831 | $34,949 | $5,681 | $29,268 |
| 2023 | $3,831 | $31,775 | $4,382 | $27,393 |
| 2022 | $3,131 | $27,922 | $4,140 | $23,782 |
| 2021 | $2,831 | $24,702 | $2,691 | $22,011 |
| 2020 | $2,731 | $23,748 | $2,691 | $21,057 |
| 2019 | $2,530 | $21,988 | $2,691 | $19,297 |
| 2018 | $2,462 | $21,344 | $2,254 | $19,090 |
| 2017 | $2,345 | $0 | $0 | $0 |
| 2016 | $2,342 | $0 | $0 | $0 |
| 2015 | $2,324 | $0 | $0 | $0 |
| 2014 | $2,277 | $0 | $0 | $0 |
Property History
| Date | Event | Price | List to Sale | Price per Sq Ft |
|---|---|---|---|---|
| 10/03/2025 10/03/25 | For Sale | $315,000 | -- | $106 / Sq Ft |
Source: South Central Kansas MLS
MLS Number: 662801
APN: 119-32-0-41-02-004.00
- 9412 E Clark St
- 1950 S Webb Rd
- 1955 S Cooper St
- 9413 E Bluestem St
- 9618 E Annabelle St
- 9039 E Skinner St
- 9506 E Elmwood St
- 1759 S Webb Rd
- 1781 S Hoyt Cir
- 12811 E Blake St
- 12821 E Blake St
- 12815 E Blake St
- 12809 E Blake St
- 12823 E Blake St
- 8655 E Mount Vernon St
- 1843 S Red Oaks St
- 1834 S Red Oaks St
- 1717 S Cypress St
- 8708 E Parkmont Dr
- 2018 S Flynn St
- 1832 S Griffith St
- 9320 E Osie St
- 9211 E Harry St
- 8800 E Harry St
- 9100 E Harry St
- 1157 S Webb Rd
- 8406 E Harry St
- 1900 S Rock Rd
- 2200 S Rock Rd
- 1770 S Rock Rd
- 1109 S Breckenridge Ct
- 8131 E Harry St
- 1109 S Paige St
- 9400 E Lincoln St
- 920 S Rock Rd
- 8417 E Gilbert St
- 632 S Eastern St
- 7025 E Lincoln St
- 9450 E Corporate Hills Dr
- 6602 E Harry St
