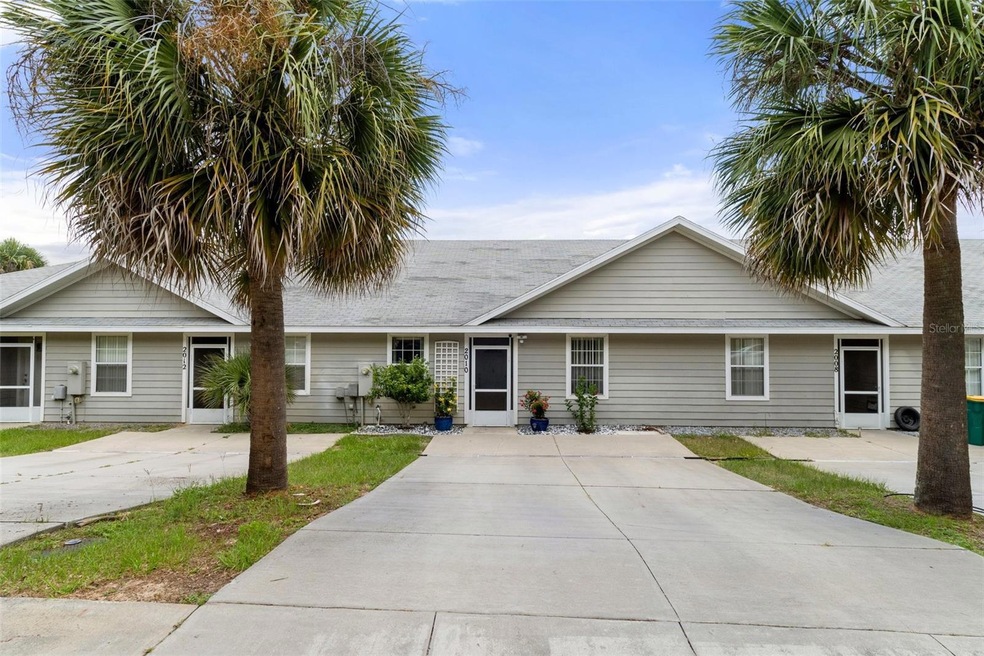
2010 Silverwood St Unit 14 Inverness, FL 34453
Highlights
- Open Floorplan
- Vaulted Ceiling
- Walk-In Closet
- Contemporary Architecture
- Rear Porch
- Living Room
About This Home
As of October 2024Convenient & Cute City of Inverness Home! This 3/2 home was built in 2007 with 1,198 living. Features include vaulted ceilings, open & split floor plan, new carpets, new interior paint, appliances, kitchen w/breakfast bar, interior laundry w/stackable washer/dryer, public water/sewer, a rear patio w/vinyl fencing for privacy, ensuite with his/her closets, and more! If you like the great outdoors, you are just minutes from Whispering Pines Park which has baseball fields, tennis courts, pickleball courts, walking trails, a public swimming pool, and more. You will also be close to downtown Inverness, shopping, schools, and medical facilities. Don't delay, schedule your showing today!
Last Agent to Sell the Property
KELLER WILLIAMS REALTY-ELITE P Brokerage Phone: 352-419-0200 License #696338 Listed on: 07/15/2024

Home Details
Home Type
- Single Family
Est. Annual Taxes
- $2,434
Year Built
- Built in 2007
Lot Details
- 2,508 Sq Ft Lot
- Lot Dimensions are 26x96
- North Facing Home
- Vinyl Fence
- Property is zoned ULD
HOA Fees
- $25 Monthly HOA Fees
Parking
- Driveway
Home Design
- Contemporary Architecture
- Shingle Roof
- Concrete Perimeter Foundation
- HardiePlank Type
Interior Spaces
- 1,198 Sq Ft Home
- 1-Story Property
- Open Floorplan
- Vaulted Ceiling
- Ceiling Fan
- Sliding Doors
- Living Room
Kitchen
- Range with Range Hood
- Dishwasher
Flooring
- Carpet
- Tile
Bedrooms and Bathrooms
- 3 Bedrooms
- Walk-In Closet
- 2 Full Bathrooms
Laundry
- Laundry Room
- Dryer
- Washer
Outdoor Features
- Exterior Lighting
- Rear Porch
Schools
- Pleasant Grove Elementary School
- Inverness Middle School
- Citrus High School
Utilities
- Central Heating and Cooling System
- Electric Water Heater
- High Speed Internet
Community Details
- Association fees include ground maintenance
- Tim/ Pines Of Inverness Of HOA Inc Association
- Pines/Inverness Ph 3 Subdivision
Listing and Financial Details
- Visit Down Payment Resource Website
- Legal Lot and Block 14 / G
- Assessor Parcel Number 19E-19S-13-0080-000G0-0140
Ownership History
Purchase Details
Home Financials for this Owner
Home Financials are based on the most recent Mortgage that was taken out on this home.Purchase Details
Home Financials for this Owner
Home Financials are based on the most recent Mortgage that was taken out on this home.Purchase Details
Similar Homes in Inverness, FL
Home Values in the Area
Average Home Value in this Area
Purchase History
| Date | Type | Sale Price | Title Company |
|---|---|---|---|
| Warranty Deed | $173,000 | Red Door Title | |
| Warranty Deed | $760,000 | Fidelity Title Services Llc | |
| Warranty Deed | $74,000 | Fidelity Title Services Llc |
Mortgage History
| Date | Status | Loan Amount | Loan Type |
|---|---|---|---|
| Open | $169,866 | FHA | |
| Previous Owner | $74,623 | FHA |
Property History
| Date | Event | Price | Change | Sq Ft Price |
|---|---|---|---|---|
| 10/24/2024 10/24/24 | Sold | $173,000 | -2.8% | $144 / Sq Ft |
| 09/26/2024 09/26/24 | Pending | -- | -- | -- |
| 07/15/2024 07/15/24 | For Sale | $178,000 | +134.2% | $149 / Sq Ft |
| 03/30/2018 03/30/18 | Sold | $76,000 | -4.4% | $63 / Sq Ft |
| 02/28/2018 02/28/18 | Pending | -- | -- | -- |
| 02/03/2017 02/03/17 | For Sale | $79,500 | -- | $66 / Sq Ft |
Tax History Compared to Growth
Tax History
| Year | Tax Paid | Tax Assessment Tax Assessment Total Assessment is a certain percentage of the fair market value that is determined by local assessors to be the total taxable value of land and additions on the property. | Land | Improvement |
|---|---|---|---|---|
| 2024 | $2,434 | $158,010 | $6,700 | $151,310 |
| 2023 | $2,434 | $153,713 | $6,700 | $147,013 |
| 2022 | $2,289 | $144,132 | $6,700 | $137,432 |
| 2021 | $1,814 | $84,398 | $6,600 | $77,798 |
| 2020 | $791 | $79,452 | $6,600 | $72,852 |
| 2019 | $1,650 | $73,904 | $6,600 | $67,304 |
| 2018 | $1,460 | $67,256 | $6,600 | $60,656 |
| 2017 | $1,328 | $59,938 | $6,600 | $53,338 |
| 2016 | $1,197 | $52,160 | $6,600 | $45,560 |
| 2015 | $597 | $26,130 | $2,903 | $23,227 |
| 2014 | $625 | $26,130 | $2,903 | $23,227 |
Agents Affiliated with this Home
-
Tomika Spires-Hanssen

Seller's Agent in 2024
Tomika Spires-Hanssen
KELLER WILLIAMS REALTY-ELITE P
(352) 586-6598
105 in this area
561 Total Sales
-
Amanda Bottimore

Buyer's Agent in 2024
Amanda Bottimore
CB/ELLISON RLTY WEST
(352) 895-7282
3 in this area
88 Total Sales
-
Lawanda Watt

Seller's Agent in 2018
Lawanda Watt
Century 21 J.W.Morton R.E.
(800) 543-9163
61 in this area
253 Total Sales
Map
Source: Stellar MLS
MLS Number: OM682089
APN: 19E-19S-13-0080-000G0-0140
- 1802 Silverwood St
- 1879 Forest Dr
- 2235 W Main St
- 2032 Forest Dr
- 1861 Coralberry Ln
- 1824 Kimberly Ln
- 2030 Forest Dr
- 537 Crossleaf Ln
- 2054 Forest Dr
- 2058 Forest Dr
- 2058 Forest Dr Unit 4
- 582 Whispering Pines Blvd
- 2400 Forest Dr Unit 208
- 2400 Forest Dr Unit 231
- 2400 Forest Dr Unit 250
- 2400 Forest Dr Unit 247
- 2400 Forest Dr Unit 117
- 2400 Forest Dr Unit 102
- 2356 Forest Dr
- 2509 Forest Dr
