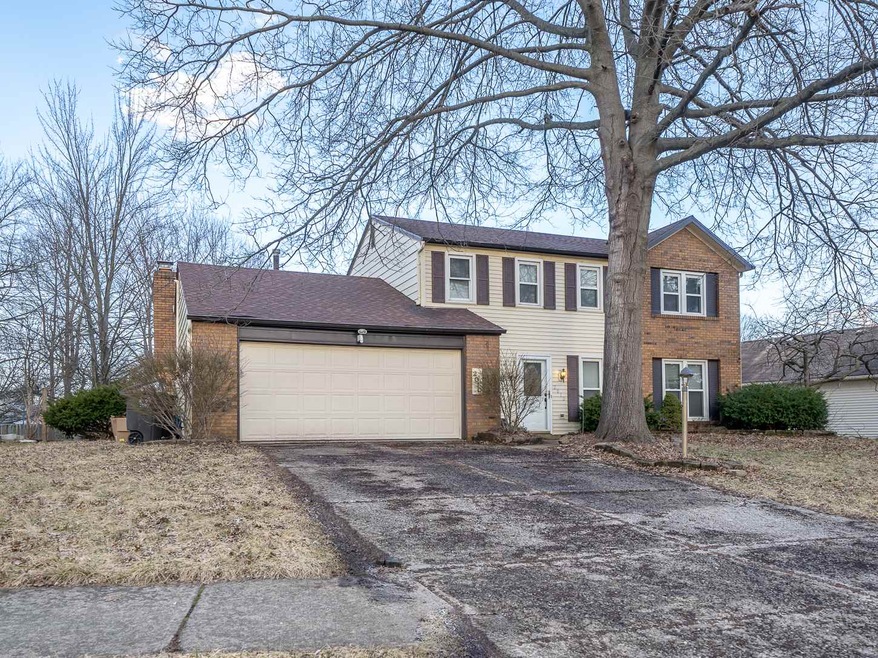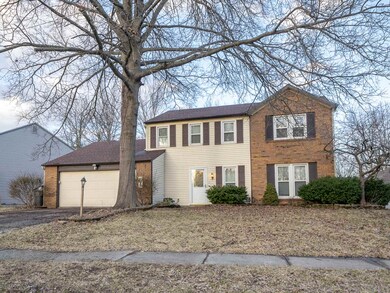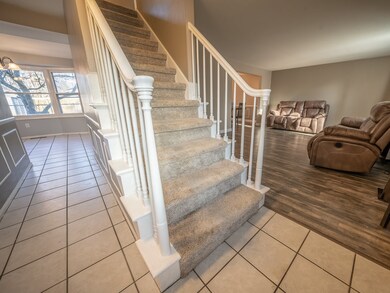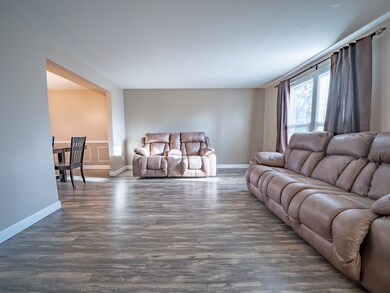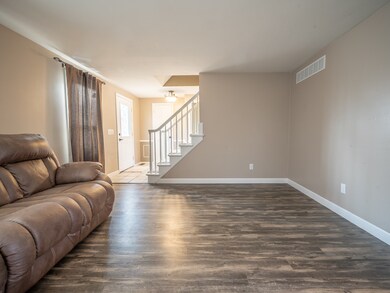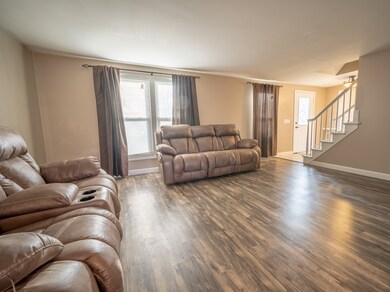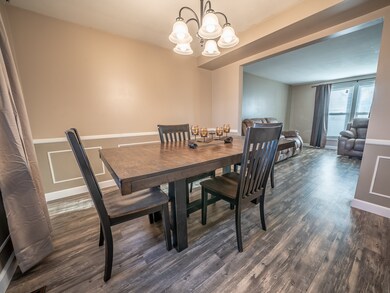
2010 Skyhawk Dr Fort Wayne, IN 46815
Lake Forest NeighborhoodEstimated Value: $238,000 - $247,000
Highlights
- Traditional Architecture
- Beamed Ceilings
- 2 Car Attached Garage
- 1 Fireplace
- Formal Dining Room
- Eat-In Kitchen
About This Home
As of June 2019Located in an established neighborhood on a generous lot with mature trees, this roomy home has 4 bedrooms & 2.5 baths. With delightful views out of every window and conceived with great flow for day-to-day living, it offers a formal living room, dining room, 1st floor laundry & spacious family room. The sunny kitchen is open to the breakfast nook area & provides an abundance of white cabinetry, plus all appliances remain. Breakfast nook has bay window for peaceful backyard views. Formal dining room space could also be used as a home office or quiet study area for the kids. A large family room features a beamed ceiling & brick fireplace flanked by built-in shelves. Upstairs the owner’s bedroom has a private en-suite bath. Three additional generously sized bedrooms & a second full bath w/twin sink vanity complete this level. Additional details include an almost new roof (2.5 yrs old), 2 car attached garage, brick front exterior details, wainscoting in entry hallway & dining room, easy-care tiled flooring from entryway thru kitchen & nook area, plus washer & dryer stay. The backyard is fenced, providing safety for small children or family pets. Conveniently located in desirable Lake Forest neighborhood, close to schools, dining & shopping, the library, plus a walk or bike ride to Kreager Park. Please note the last sale fell through due to repairs needed, but they are now completed.
Last Agent to Sell the Property
Shannon Warner
Keller Williams Realty Group Listed on: 03/15/2019

Home Details
Home Type
- Single Family
Est. Annual Taxes
- $1,361
Year Built
- Built in 1974
Lot Details
- 9,470 Sq Ft Lot
- Lot Dimensions are 74x128
- Privacy Fence
- Wood Fence
- Level Lot
Parking
- 2 Car Attached Garage
- Off-Street Parking
Home Design
- Traditional Architecture
- Brick Exterior Construction
- Slab Foundation
Interior Spaces
- 1,880 Sq Ft Home
- 2-Story Property
- Beamed Ceilings
- Ceiling Fan
- 1 Fireplace
- Entrance Foyer
- Formal Dining Room
Kitchen
- Eat-In Kitchen
- Electric Oven or Range
- Disposal
Bedrooms and Bathrooms
- 4 Bedrooms
- En-Suite Primary Bedroom
- Double Vanity
Laundry
- Laundry on main level
- Gas And Electric Dryer Hookup
Schools
- Haley Elementary School
- Blackhawk Middle School
- Snider High School
Utilities
- Forced Air Heating and Cooling System
- Heating System Uses Gas
Additional Features
- Patio
- Suburban Location
Community Details
- Lake Forest Subdivision
Listing and Financial Details
- Assessor Parcel Number 02-08-34-256-019.000-072
Ownership History
Purchase Details
Home Financials for this Owner
Home Financials are based on the most recent Mortgage that was taken out on this home.Purchase Details
Home Financials for this Owner
Home Financials are based on the most recent Mortgage that was taken out on this home.Purchase Details
Home Financials for this Owner
Home Financials are based on the most recent Mortgage that was taken out on this home.Purchase Details
Purchase Details
Similar Homes in Fort Wayne, IN
Home Values in the Area
Average Home Value in this Area
Purchase History
| Date | Buyer | Sale Price | Title Company |
|---|---|---|---|
| Wilkes Pomeheus R | -- | Trademark Title | |
| Pomfred Jason J | -- | Centurion Land Title Inc | |
| Briles Shad | -- | Contract Processing & Title | |
| Hud | -- | -- | |
| Standard Federal Bank Na | $99,801 | -- |
Mortgage History
| Date | Status | Borrower | Loan Amount |
|---|---|---|---|
| Previous Owner | Pomfred Jason J | $113,407 | |
| Previous Owner | Briles Shad | $93,479 | |
| Previous Owner | Briles Shad | $92,150 |
Property History
| Date | Event | Price | Change | Sq Ft Price |
|---|---|---|---|---|
| 06/26/2019 06/26/19 | Sold | $140,000 | +0.1% | $74 / Sq Ft |
| 06/09/2019 06/09/19 | Pending | -- | -- | -- |
| 06/01/2019 06/01/19 | Price Changed | $139,900 | -3.5% | $74 / Sq Ft |
| 05/29/2019 05/29/19 | Price Changed | $145,000 | +3.6% | $77 / Sq Ft |
| 05/28/2019 05/28/19 | Price Changed | $139,900 | -3.5% | $74 / Sq Ft |
| 05/28/2019 05/28/19 | Price Changed | $145,000 | +3.6% | $77 / Sq Ft |
| 05/28/2019 05/28/19 | For Sale | $139,900 | 0.0% | $74 / Sq Ft |
| 05/21/2019 05/21/19 | For Sale | $139,900 | 0.0% | $74 / Sq Ft |
| 03/18/2019 03/18/19 | Pending | -- | -- | -- |
| 03/17/2019 03/17/19 | Pending | -- | -- | -- |
| 03/15/2019 03/15/19 | For Sale | $139,900 | +21.1% | $74 / Sq Ft |
| 08/26/2016 08/26/16 | Sold | $115,500 | 0.0% | $61 / Sq Ft |
| 07/05/2016 07/05/16 | Pending | -- | -- | -- |
| 06/27/2016 06/27/16 | For Sale | $115,500 | -- | $61 / Sq Ft |
Tax History Compared to Growth
Tax History
| Year | Tax Paid | Tax Assessment Tax Assessment Total Assessment is a certain percentage of the fair market value that is determined by local assessors to be the total taxable value of land and additions on the property. | Land | Improvement |
|---|---|---|---|---|
| 2024 | $2,188 | $224,500 | $27,500 | $197,000 |
| 2022 | $2,094 | $186,600 | $27,500 | $159,100 |
| 2021 | $1,765 | $158,800 | $20,100 | $138,700 |
| 2020 | $1,630 | $149,700 | $20,100 | $129,600 |
| 2019 | $1,629 | $150,700 | $20,100 | $130,600 |
| 2018 | $1,517 | $139,900 | $20,100 | $119,800 |
| 2017 | $1,366 | $125,600 | $20,100 | $105,500 |
| 2016 | $1,249 | $116,600 | $20,100 | $96,500 |
| 2014 | $1,102 | $107,500 | $20,100 | $87,400 |
| 2013 | $1,076 | $105,800 | $20,100 | $85,700 |
Agents Affiliated with this Home
-
S
Seller's Agent in 2019
Shannon Warner
Keller Williams Realty Group
(260) 222-6970
-
Aaron Hoover

Seller Co-Listing Agent in 2019
Aaron Hoover
Keller Williams Realty Group
(260) 460-7707
59 Total Sales
-
Jayne Shady

Buyer's Agent in 2019
Jayne Shady
CENTURY 21 Bradley Realty, Inc
(260) 402-4083
47 Total Sales
-
Ian Barnhart

Seller's Agent in 2016
Ian Barnhart
Coldwell Banker Real Estate Group
(260) 760-1480
2 in this area
200 Total Sales
Map
Source: Indiana Regional MLS
MLS Number: 201909074
APN: 02-08-34-256-019.000-072
- 2216 Cimarron Pass
- 2005 Forest Valley Dr
- 7609 Preakness Cove
- 6601 Bennington Dr
- 7618 Preakness Cove
- 7619 Preakness Cove
- 7321 Kern Valley Dr
- 6505 Monarch Dr
- 7735 Greymoor Dr
- 6511 Dumont Dr
- 7807 Tipperary Trail
- 7109 Antebellum Dr
- 3126 Marias Dr
- 3222 Wakashan Place
- 7304 Antebellum Blvd
- 3235 Arrowwood Dr
- 6120 Cordava Ct
- 1304 Ardsley Ct
- 3323 Kiowa Ct
- 6611 Trickingham Ct
- 2010 Skyhawk Dr
- 2022 Skyhawk Dr
- 7205 Mowhawa Dr
- 7211 Mowhawa Dr
- 7117 Mowhawa Dr
- 2030 Skyhawk Dr
- 7221 Mowhawa Dr
- 2011 Skyhawk Dr
- 2021 Skyhawk Dr
- 7103 Mowhawa Dr
- 7227 Mowhawa Dr
- 2033 Skyhawk Dr
- 7210 Mowhawa Dr
- 7202 Mowhawa Dr
- 7216 Mowhawa Dr
- 7106 Turkey Run Dr
- 7114 Turkey Run Dr
- 7031 Mowhawa Dr
- 7124 Mowhawa Dr
- 7122 Turkey Run Dr
