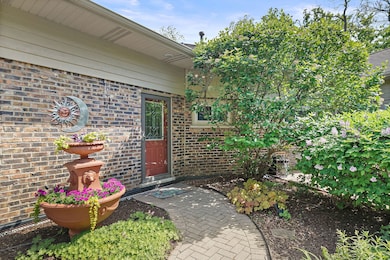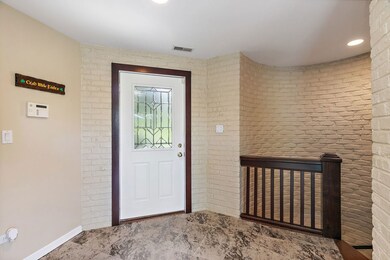
2010 Sleepy Hollow Rd Sleepy Hollow, IL 60118
Estimated payment $4,057/month
Highlights
- Second Kitchen
- In Ground Pool
- Landscaped Professionally
- Sleepy Hollow Elementary School Rated A-
- 0.64 Acre Lot
- Community Lake
About This Home
Welcome to your dream retreat in Sleepy Hollow, IL, a cozy haven nestled within a bucolic community. This charming 3-4 bedroom, 2.5 bath ranch expands to almost 4000 square feet, offering ample space for both relaxation and entertainment. Step inside to find a spacious living area accentuated by hardwood floors and welcoming fireplaces, perfect for cozy evenings. And have the PERFECT spot to watch Sleepy Hollow's amazing fireworks display (Top 10 in the Chicago Area) without fighting the crowds! **** As soon as you step in, the wall of windows in the Living Room will give you breathtaking wooded views of nature! The gourmet Kitchen (wide open to the Living Room) is a chef's delight, featuring stainless steel appliances and granite counters....plenty of space for prep and presentation. The formal dining room accentuates the wide open space and leads to a balcony that overlooks the pool area. ***** The Master Bedroom is spacious and includes it's own fireplace for cuddling on cold nights. The private Master Bath has been remodeled to modern perfection, including a new free-standing tub! The walk-in closet gives you plenty of storage and the private balcony will be the perfect place for your morning coffee! ***** The main floor is rounded out with a half bath for your guests which has the first of 2 washer/dryer sets in the home. And it also includes a giant 3 season room with walls of windows to relax and take in the sun which leads to a private brick paver patio. ***** Explore further to discover a finished walkout basement, presenting a potential in-law arrangement. There's plenty of space to roam! The Family Room overlooks the pool and has the 3rd gas log fireplace in the house! 2 bedrooms and a full bath complete the south wing of the house. The north wing has private office and a potential 4th bedroom that the current owner is using as a gym...but it's a great flex space that can used for just about anything. And connecting the 2 sides is a kitchenette with a 2nd washer and dryer.....making this a great place for extended family and friends! ***** The sparkling inground pool is surrounded by a fenced yard, providing a private oasis for relaxation and play. There's a veranda that you can curtain off for privacy, copious patio and deck space around the pool to stretch out and a gazebo for shaded seating as well. The pool "garage" is perfect for storage of all your pool toys and outdoor furniture. The NEW pool heater and filter will mean years of stress-free enjoyment as well! ***** For your convenience, the property includes a NEW heated paver driveway (**so NO SHOVELING in the winter**), a three-car garage, and additional parking at the base of the driveway, giving your guests plenty of room. This home is truly a blend of comfort, style, and functionality, designed for those who appreciate an oasis at home!.
Home Details
Home Type
- Single Family
Est. Annual Taxes
- $10,479
Year Built
- Built in 1958 | Remodeled in 2007
Lot Details
- 0.64 Acre Lot
- Lot Dimensions are 140 x 88 x 155 x 159 x 108
- Landscaped Professionally
- Paved or Partially Paved Lot
- Wooded Lot
Parking
- 3 Car Garage
- Driveway
- Parking Included in Price
Home Design
- Ranch Style House
- Brick Exterior Construction
- Asphalt Roof
- Concrete Block And Stucco Construction
- Concrete Perimeter Foundation
Interior Spaces
- 3,800 Sq Ft Home
- Ceiling Fan
- Heatilator
- Ventless Fireplace
- Gas Log Fireplace
- Family Room with Fireplace
- 3 Fireplaces
- Living Room with Fireplace
- Combination Dining and Living Room
- Home Office
- Sun or Florida Room
- Storage Room
- Wood Flooring
Kitchen
- Second Kitchen
- Range
- Microwave
- Dishwasher
- Stainless Steel Appliances
- Disposal
Bedrooms and Bathrooms
- 4 Bedrooms
- 4 Potential Bedrooms
- Fireplace in Primary Bedroom
- Walk-In Closet
- Bathroom on Main Level
- Dual Sinks
- Separate Shower
Laundry
- Laundry Room
- Laundry in multiple locations
- Dryer
- Washer
Basement
- Basement Fills Entire Space Under The House
- Finished Basement Bathroom
Home Security
- Home Security System
- Carbon Monoxide Detectors
Outdoor Features
- In Ground Pool
- Balcony
- Deck
- Patio
- Gazebo
- Outdoor Storage
- Porch
Location
- Property is near a park
Schools
- Sleepy Hollow Elementary School
- Dundee Middle School
- Dundee-Crown High School
Utilities
- Forced Air Zoned Heating and Cooling System
- Heating System Uses Natural Gas
- 200+ Amp Service
- ENERGY STAR Qualified Water Heater
- Septic Tank
Listing and Financial Details
- Senior Tax Exemptions
- Homeowner Tax Exemptions
Community Details
Overview
- Custom Ranch
- Community Lake
Recreation
- Tennis Courts
- Community Pool
Map
Home Values in the Area
Average Home Value in this Area
Tax History
| Year | Tax Paid | Tax Assessment Tax Assessment Total Assessment is a certain percentage of the fair market value that is determined by local assessors to be the total taxable value of land and additions on the property. | Land | Improvement |
|---|---|---|---|---|
| 2023 | $9,952 | $140,059 | $26,547 | $113,512 |
| 2022 | $10,135 | $134,586 | $26,547 | $108,039 |
| 2021 | $9,562 | $127,076 | $25,066 | $102,010 |
| 2020 | $9,617 | $124,219 | $24,502 | $99,717 |
| 2019 | $9,331 | $117,922 | $23,260 | $94,662 |
| 2018 | $8,685 | $107,101 | $24,299 | $82,802 |
| 2017 | $8,771 | $100,188 | $22,731 | $77,457 |
| 2016 | $8,759 | $94,692 | $26,123 | $68,569 |
| 2015 | -- | $88,729 | $24,478 | $64,251 |
| 2014 | -- | $86,279 | $23,802 | $62,477 |
| 2013 | -- | $88,920 | $24,531 | $64,389 |
Property History
| Date | Event | Price | Change | Sq Ft Price |
|---|---|---|---|---|
| 05/29/2025 05/29/25 | For Sale | $600,000 | +42.5% | $158 / Sq Ft |
| 08/13/2018 08/13/18 | Sold | $421,000 | -4.1% | $117 / Sq Ft |
| 05/24/2018 05/24/18 | Pending | -- | -- | -- |
| 05/12/2018 05/12/18 | For Sale | $439,000 | -- | $122 / Sq Ft |
Purchase History
| Date | Type | Sale Price | Title Company |
|---|---|---|---|
| Warranty Deed | $421,000 | Attorneys Title Guaranty Fun | |
| Warranty Deed | $320,000 | First American Title | |
| Warranty Deed | $307,500 | Ticor Title Insurance Compan |
Mortgage History
| Date | Status | Loan Amount | Loan Type |
|---|---|---|---|
| Open | $66,000 | Credit Line Revolving | |
| Open | $237,000 | New Conventional | |
| Closed | $240,000 | New Conventional | |
| Previous Owner | $567,000 | Stand Alone Second | |
| Previous Owner | $25,476 | Unknown | |
| Previous Owner | $530,000 | Unknown | |
| Previous Owner | $255,920 | Fannie Mae Freddie Mac | |
| Previous Owner | $400,000 | Unknown |
Similar Homes in the area
Source: Midwest Real Estate Data (MRED)
MLS Number: 12376830
APN: 03-29-229-026
- 1022 Beau Brummel Dr
- 2668 Connolly Ln
- 2734 Carrington Dr
- 215 Sharon Dr
- 532 Stevens Ct
- 1601 Higgins Rd
- 1715 W Main St
- 720 Pimlico Pkwy
- 1854 Winmoor Ct
- 67 Katrina Ln
- 1752 Hillcrest Park
- 1207 Angle Tarn
- 850 Willow Ln
- 847 Hemlock Dr
- 1042 Chateau Bluff Ln
- 1303 Westley Ln
- 5+ Frontenac Dr
- 1308 Westley Ln
- 924 Shagbark Ln
- 931 Shagbark Ln Unit 702






