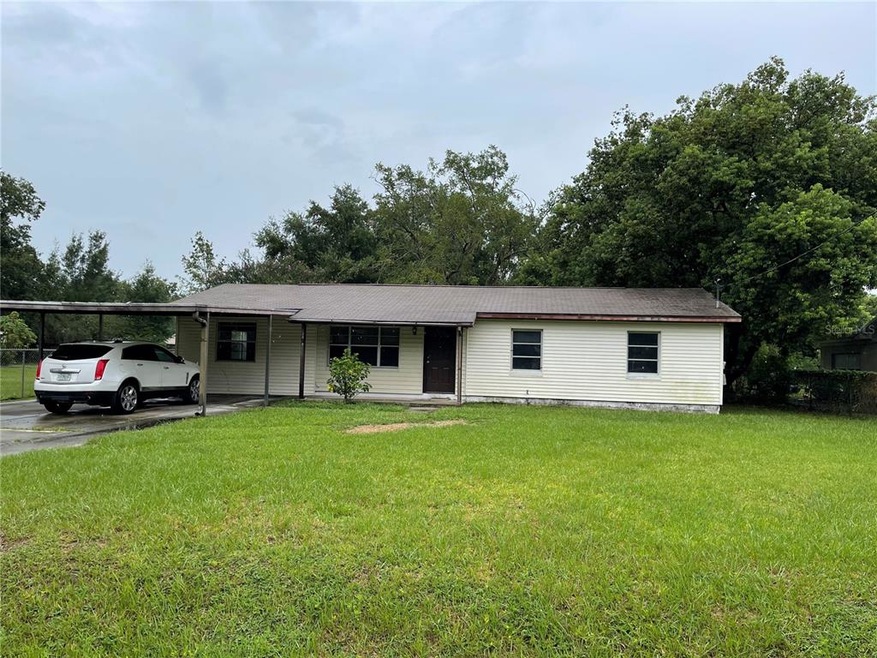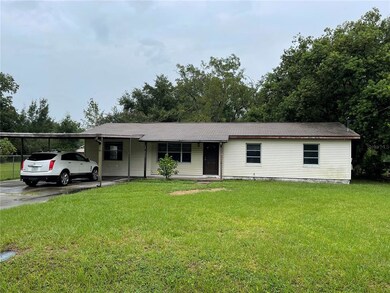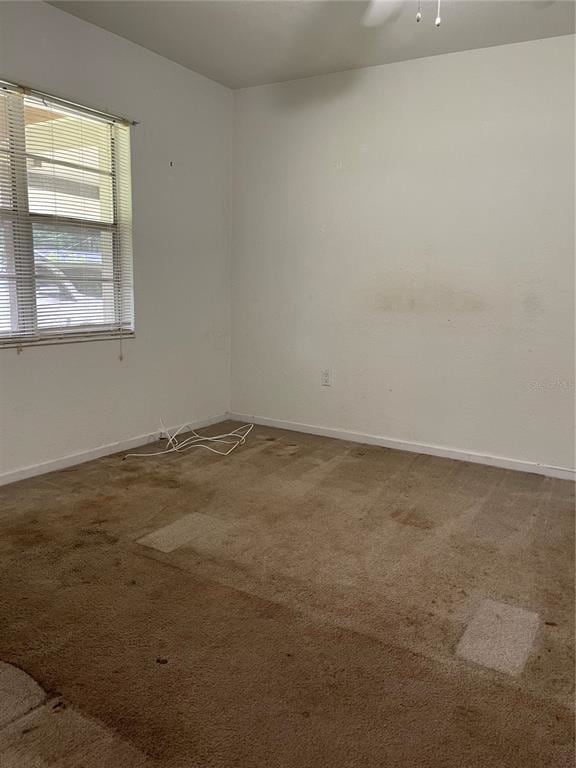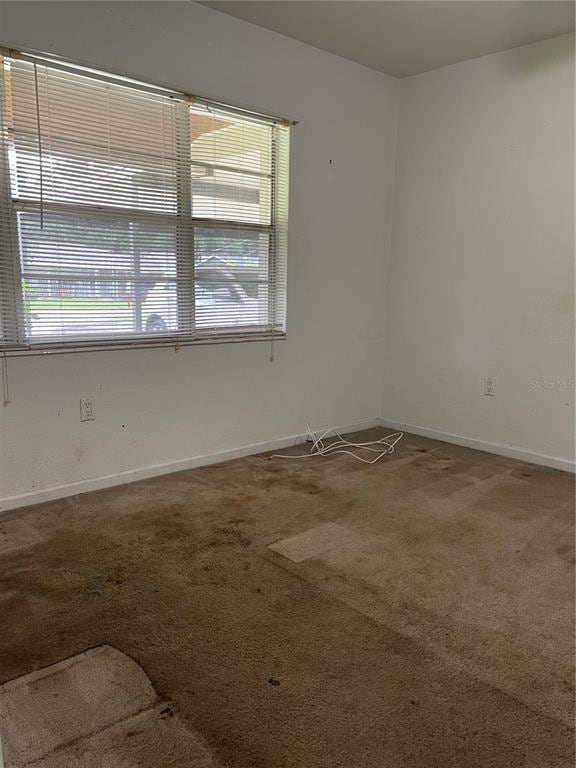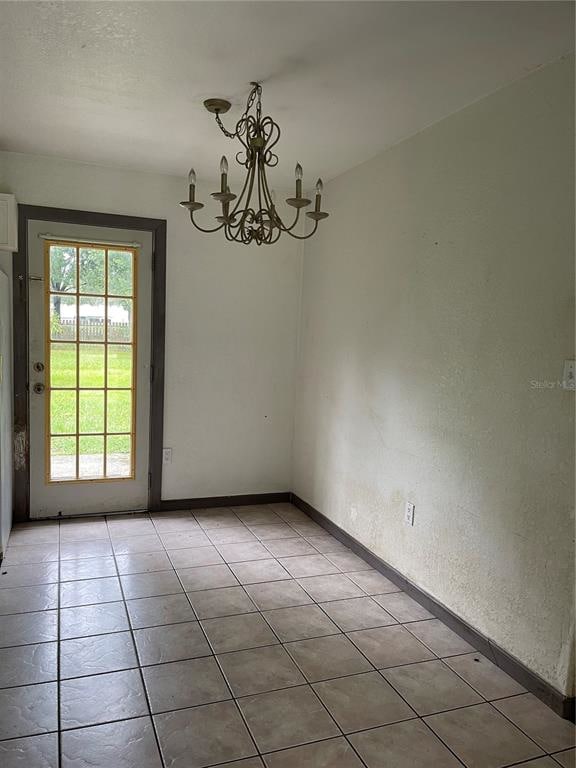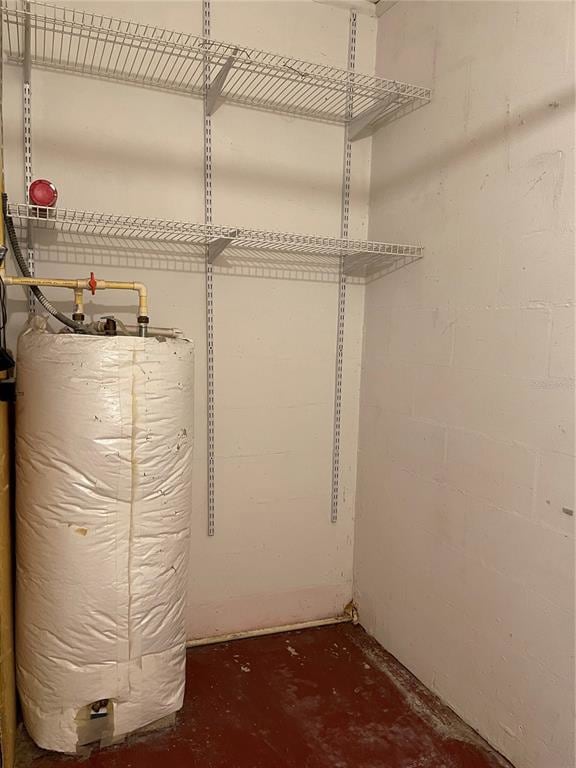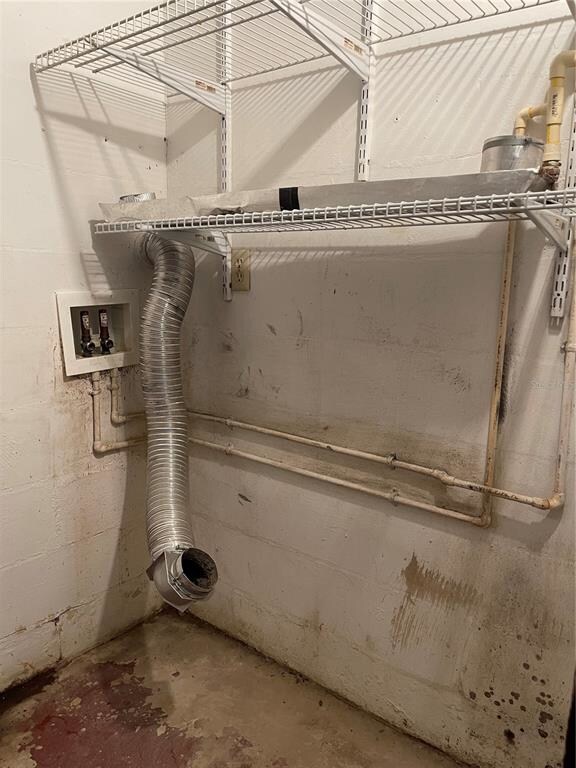
2010 Spooner Dr Plant City, FL 33563
Highlights
- No HOA
- Den
- Laundry Room
- Mature Landscaping
- Converted Garage
- Inside Utility
About This Home
As of February 2025Wow don't wait on this one. This is a 3 bedroom and 1 & 1/2 bath home listed for only $205,000. Home features large Eat-In Kitchen with tons of cabinet space and counter space, ceramic tile flooring. Working from home or home schooling then the office space will appeal to you for sure. Garage was converted to a spacious living room just off the kitchen. Inside utility/laundry room. Back Yard is fenced and includes a storage shed. This property is on a .33 of an acre. Carport for covered parking. The home has been occupied by tenants for past 10 years. Could use a bit of TLC but will make a lovely home for the new buyer.
Last Agent to Sell the Property
HOLLY CURLEY CHOICE RLTY, INC. License #3011643 Listed on: 09/06/2021
Home Details
Home Type
- Single Family
Est. Annual Taxes
- $2,060
Year Built
- Built in 1965
Lot Details
- 0.33 Acre Lot
- Northeast Facing Home
- Chain Link Fence
- Mature Landscaping
- Property is zoned R-1A
Home Design
- Slab Foundation
- Wood Frame Certified By Forest Stewardship Council
- Shingle Roof
- Block Exterior
Interior Spaces
- 1,404 Sq Ft Home
- Ceiling Fan
- Den
- Inside Utility
- Laundry Room
Kitchen
- Range<<rangeHoodToken>>
- <<microwave>>
- Dishwasher
Flooring
- Carpet
- Terrazzo
- Ceramic Tile
Bedrooms and Bathrooms
- 3 Bedrooms
Parking
- 2 Carport Spaces
- Converted Garage
- Driveway
Outdoor Features
- Shed
Utilities
- Central Heating and Cooling System
- Electric Water Heater
- High Speed Internet
- Cable TV Available
Community Details
- No Home Owners Association
- Small Farms Subdivision
Listing and Financial Details
- Down Payment Assistance Available
- Visit Down Payment Resource Website
- Legal Lot and Block 11 / 2
- Assessor Parcel Number P-30-28-22-58K-000002-00011.0
Ownership History
Purchase Details
Home Financials for this Owner
Home Financials are based on the most recent Mortgage that was taken out on this home.Purchase Details
Home Financials for this Owner
Home Financials are based on the most recent Mortgage that was taken out on this home.Purchase Details
Home Financials for this Owner
Home Financials are based on the most recent Mortgage that was taken out on this home.Similar Homes in Plant City, FL
Home Values in the Area
Average Home Value in this Area
Purchase History
| Date | Type | Sale Price | Title Company |
|---|---|---|---|
| Warranty Deed | $240,000 | United Title Group | |
| Warranty Deed | $212,000 | Magnolia Closing Co | |
| Warranty Deed | $139,000 | Hillsborough Title Inc |
Mortgage History
| Date | Status | Loan Amount | Loan Type |
|---|---|---|---|
| Open | $213,675 | FHA | |
| Previous Owner | $212,000 | VA | |
| Previous Owner | $142,650 | New Conventional | |
| Previous Owner | $147,600 | Unknown | |
| Previous Owner | $139,000 | Unknown |
Property History
| Date | Event | Price | Change | Sq Ft Price |
|---|---|---|---|---|
| 02/18/2025 02/18/25 | Sold | $240,000 | -5.9% | $171 / Sq Ft |
| 01/02/2025 01/02/25 | Pending | -- | -- | -- |
| 12/16/2024 12/16/24 | For Sale | $255,000 | +20.3% | $182 / Sq Ft |
| 11/09/2021 11/09/21 | Sold | $212,000 | +3.4% | $151 / Sq Ft |
| 09/23/2021 09/23/21 | Pending | -- | -- | -- |
| 09/14/2021 09/14/21 | Price Changed | $205,000 | 0.0% | $146 / Sq Ft |
| 09/14/2021 09/14/21 | For Sale | $205,000 | +7.9% | $146 / Sq Ft |
| 09/08/2021 09/08/21 | Pending | -- | -- | -- |
| 09/06/2021 09/06/21 | For Sale | $190,000 | -- | $135 / Sq Ft |
Tax History Compared to Growth
Tax History
| Year | Tax Paid | Tax Assessment Tax Assessment Total Assessment is a certain percentage of the fair market value that is determined by local assessors to be the total taxable value of land and additions on the property. | Land | Improvement |
|---|---|---|---|---|
| 2024 | -- | $192,858 | $82,944 | $109,914 |
| 2023 | $0 | $204,426 | $82,944 | $121,482 |
| 2022 | $0 | $206,074 | $69,120 | $136,954 |
| 2021 | $2,255 | $157,611 | $51,840 | $105,771 |
| 2020 | $2,060 | $141,813 | $55,296 | $86,517 |
| 2019 | $1,839 | $119,663 | $44,928 | $74,735 |
| 2018 | $1,716 | $110,613 | $0 | $0 |
| 2017 | $1,475 | $84,430 | $0 | $0 |
| 2016 | $1,282 | $67,242 | $0 | $0 |
| 2015 | $1,144 | $61,129 | $0 | $0 |
| 2014 | $1,099 | $57,757 | $0 | $0 |
| 2013 | -- | $52,506 | $0 | $0 |
Agents Affiliated with this Home
-
Tony Weaver

Seller's Agent in 2025
Tony Weaver
S & D REAL ESTATE SERVICE LLC
(863) 248-9159
2 in this area
15 Total Sales
-
Anthony Quiroz
A
Buyer's Agent in 2025
Anthony Quiroz
GREEN STAR REALTY, INC.
(813) 205-2959
1 in this area
16 Total Sales
-
Levi Stubbs

Buyer Co-Listing Agent in 2025
Levi Stubbs
GREEN STAR REALTY, INC.
(813) 598-6841
9 in this area
499 Total Sales
-
Holly Curley

Seller's Agent in 2021
Holly Curley
HOLLY CURLEY CHOICE RLTY, INC.
(352) 516-0335
1 in this area
38 Total Sales
Map
Source: Stellar MLS
MLS Number: G5046347
APN: P-30-28-22-58K-000002-00011.0
- 2001 Spooner Dr
- 1710 W Palmetto Ave
- 2618 Bennett Rd
- 1403 W Spencer St
- 0 Thonotosassa Rd Unit MFRT3485110
- 1401 W Spencer St
- 1702 W Lowry Ave
- 1305 W Reynolds St
- 2807 W Granfield Ave
- 1304 N Ferrell St
- 1801 Whitehall St
- 1001 W Baker St
- 1106 Woodlawn Ave
- 702 Whitehurst Rd
- 1003 W Mahoney St
- 3201 W Delaware Ave
- 1509 N Burton St
- 3505 Gloria Ave
- 1005 Whitehurst Rd Unit 92
- 1005 Whitehurst Rd Unit 6
