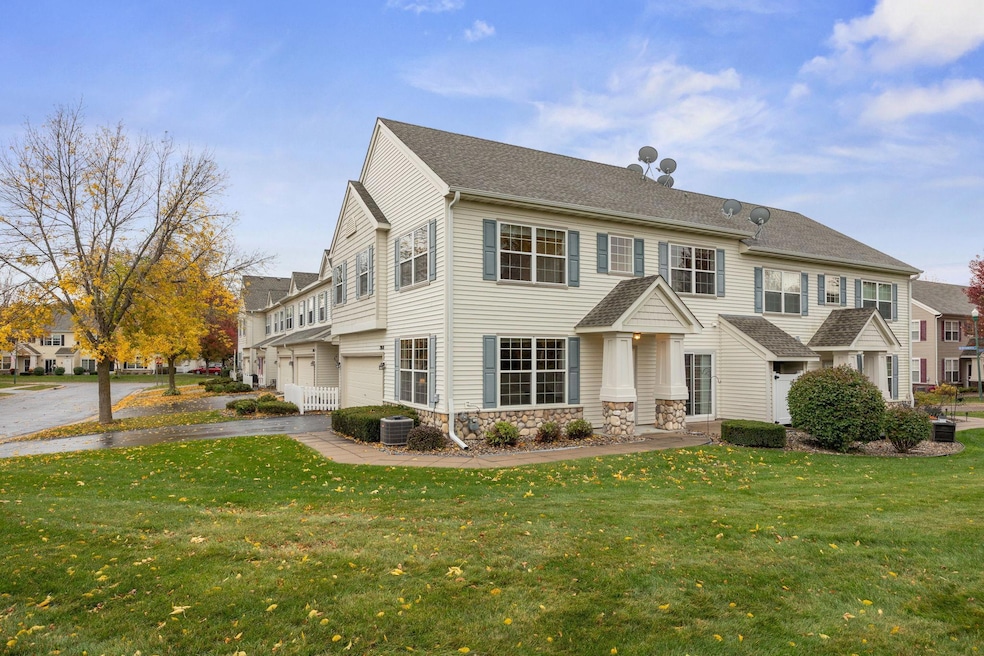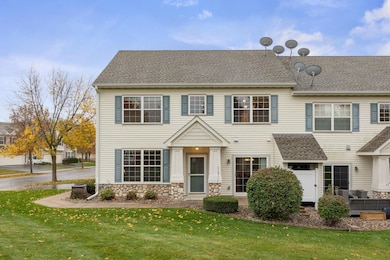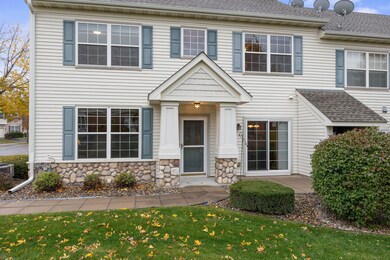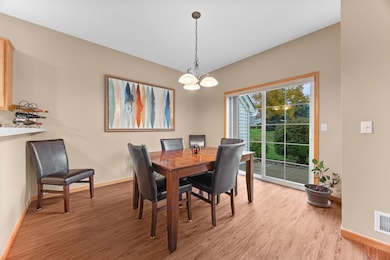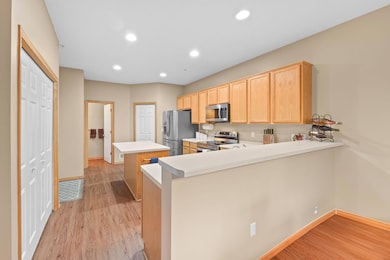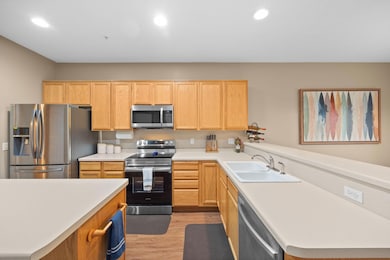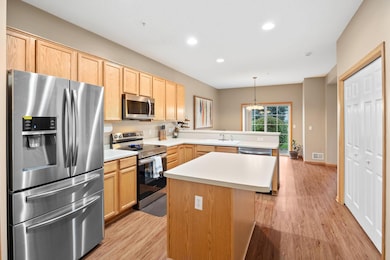2010 Stahlke Way Unit 110 Chaska, MN 55318
Estimated payment $2,171/month
Total Views
1,687
3
Beds
2.5
Baths
1,834
Sq Ft
$155
Price per Sq Ft
Highlights
- Corner Lot
- Stainless Steel Appliances
- Patio
- Clover Ridge Elementary School Rated A-
- 2 Car Attached Garage
- Forced Air Heating and Cooling System
About This Home
Stunning 3BR/3BA end unit townhome ideally situated minutes from schools, parks, shopping, and Hwy 212. The main level boasts a large living room with ample natural light, a spacious kitchen with stainless steel appliances, and a convenient half bath. Upstairs, enjoy three generously sized bedrooms, laundry, and a versatile flex space. The sizable master bedroom includes an en-suite bath with a separate tub and shower. The furnace, air conditioner, and hot water heater have been updated in recent years. Don’t miss this opportunity!
Townhouse Details
Home Type
- Townhome
Est. Annual Taxes
- $3,202
Year Built
- Built in 2003
Lot Details
- 871 Sq Ft Lot
- Few Trees
HOA Fees
- $405 Monthly HOA Fees
Parking
- 2 Car Attached Garage
Home Design
- Flex
- Vinyl Siding
Interior Spaces
- 1,834 Sq Ft Home
- 2-Story Property
- Family Room
- Dining Room
Kitchen
- Range
- Microwave
- Dishwasher
- Stainless Steel Appliances
Bedrooms and Bathrooms
- 3 Bedrooms
Laundry
- Dryer
- Washer
Outdoor Features
- Patio
Utilities
- Forced Air Heating and Cooling System
- Gas Water Heater
- Cable TV Available
Community Details
- Association fees include lawn care, ground maintenance, professional mgmt, trash, snow removal
- Gassen Property Management Association, Phone Number (952) 922-5575
- Clover Ridge Village Condo Subdivision
Listing and Financial Details
- Assessor Parcel Number 300931100
Map
Create a Home Valuation Report for This Property
The Home Valuation Report is an in-depth analysis detailing your home's value as well as a comparison with similar homes in the area
Home Values in the Area
Average Home Value in this Area
Tax History
| Year | Tax Paid | Tax Assessment Tax Assessment Total Assessment is a certain percentage of the fair market value that is determined by local assessors to be the total taxable value of land and additions on the property. | Land | Improvement |
|---|---|---|---|---|
| 2025 | $3,202 | $302,400 | $80,000 | $222,400 |
| 2024 | $3,084 | $283,300 | $65,000 | $218,300 |
| 2023 | $2,876 | $272,400 | $65,000 | $207,400 |
| 2022 | $2,510 | $265,500 | $47,800 | $217,700 |
| 2021 | $2,266 | $201,800 | $39,800 | $162,000 |
| 2020 | $2,298 | $202,800 | $39,800 | $163,000 |
| 2019 | $2,244 | $190,600 | $37,900 | $152,700 |
| 2018 | $2,200 | $190,600 | $37,900 | $152,700 |
| 2017 | $2,052 | $185,700 | $34,500 | $151,200 |
| 2016 | $2,096 | $147,000 | $0 | $0 |
| 2015 | $1,518 | $139,300 | $0 | $0 |
| 2014 | $1,518 | $100,400 | $0 | $0 |
Source: Public Records
Property History
| Date | Event | Price | List to Sale | Price per Sq Ft | Prior Sale |
|---|---|---|---|---|---|
| 10/22/2025 10/22/25 | For Sale | $285,000 | +54.1% | $155 / Sq Ft | |
| 07/18/2014 07/18/14 | Sold | $185,000 | -2.6% | $113 / Sq Ft | View Prior Sale |
| 06/04/2014 06/04/14 | Pending | -- | -- | -- | |
| 04/17/2014 04/17/14 | For Sale | $189,900 | -- | $117 / Sq Ft |
Source: NorthstarMLS
Purchase History
| Date | Type | Sale Price | Title Company |
|---|---|---|---|
| Warranty Deed | $185,000 | Burnet Title | |
| Warranty Deed | $204,285 | -- |
Source: Public Records
Mortgage History
| Date | Status | Loan Amount | Loan Type |
|---|---|---|---|
| Open | $148,000 | New Conventional |
Source: Public Records
Source: NorthstarMLS
MLS Number: 6806577
APN: 30.0931100
Nearby Homes
- 887 Braunworth Ct Unit 165
- 2170 Wellers Cir
- 2207 Grimm Rd
- 2275 Clover Field Dr
- 2378 Molnau Ct
- 2316 van Sloun Rd
- 2337 Maxwell Ln
- 112507 E Scott Ln
- 586 Kassel Ln
- 114200 Hundertmark Rd Unit 209
- 2929 Hemingway Dr Unit 123
- 2908 Mark Twain Dr
- 475 Oakhill Rd
- 112310 Baxter Ct
- 6513 Timber Arch Dr
- 649 Concord Dr
- 2507 Schneider Ct
- 3124 Thoreau Rd
- 3141 Clover Ridge Dr
- 5062 Boulder Ln
- 705 Koehnen Dr
- 2915 Clover Ridge Dr
- 2974 Clover Ridge Dr
- 3200 Clover Ridge Dr
- 325 Engler Blvd
- 1600 Clover Ridge
- 1596 Millpond Ct
- 133-135 Crosstown Blvd
- 5380 Robinwood Ct
- 1202 Adrian Dr
- 10427 Robinwood Ct
- 312 Brickyard Dr
- 3000 N Chestnut St
- 5539 Welter Way
- 3100 N Chestnut St
- 800-816 N Walnut Place
- 16 Thomas Ln
- 1045 Yellow Brick Rd
- 92 Thomas Ln
- 90 Thomas Ln
