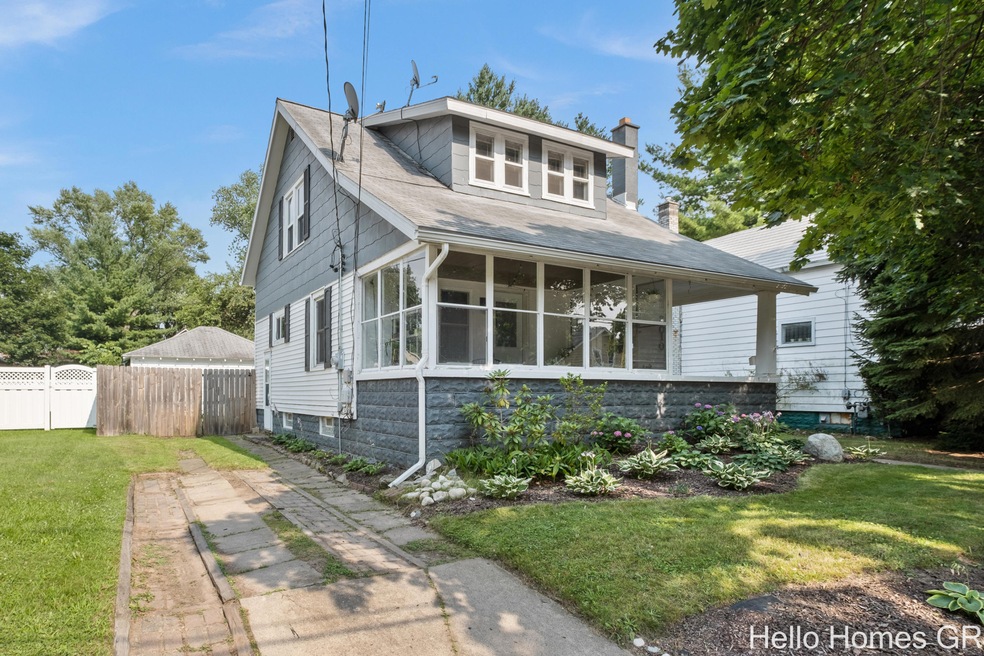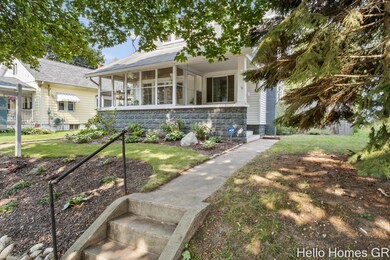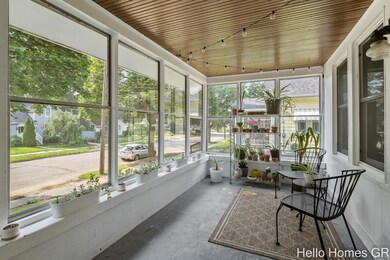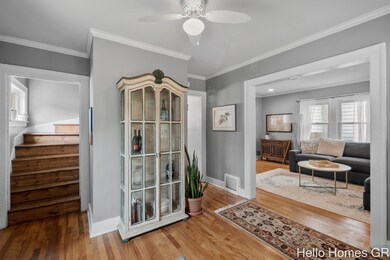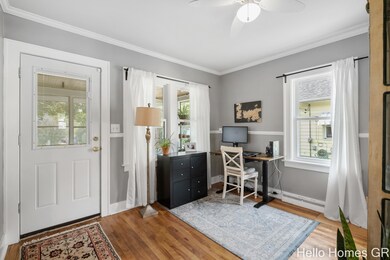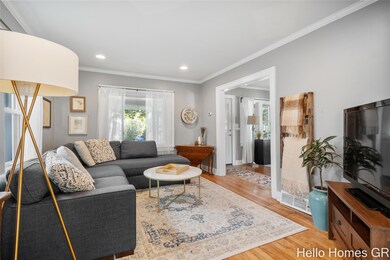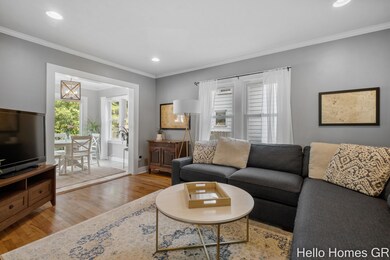
2010 Swensberg Ave NE Grand Rapids, MI 49505
Creston NeighborhoodHighlights
- Fruit Trees
- Wood Flooring
- 1 Car Detached Garage
- Deck
- Sun or Florida Room
- 3-minute walk to Briggs Park
About This Home
As of August 2021Say ''Hello!'' to this lovely 3 bedroom, 2.5 bathroom Creston home, located just steps from Riverside Park, Briggs Park Pool, Lucy's Cafe, and tons of small businesses. Old meets new in this tastefully updated 1920s Craftsman Bungalow! The screened-in porch has wood paneled ceilings and is perfect for enjoying the summer days. Walking through the front door into the large foyer, you'll fall in love with the beautiful wood floors throughout. The living room features large windows and updated can lighting, making this space feel light and bright. Moving through to the dining area and kitchen, you will love the beautiful statement light fixture, sliding glass doors to the back deck, more large windows, and stainless steel appliances. A half bath completes this level. Upstairs you'll find 3 great bedrooms and a full bath. The partially finished basement is a HUGE bonus! Use this space as a rec room, play area, or office. Plus there's another full bathroom and unfinished laundry/storage here. Out back you'll find a fully fence-in yard with a deck and tons of greenspace for gardening, playing, or entertaining! A detached 1-stall garage completes the property. New basement copper pipes, gutters, privacy fence. Water heater and furnace replaced in 2019. This home has it all! Schedule your showing today!
Showings begin Friday, 7/23, at 9am through Sunday, 7/25 at 6pm. Any and all offers due Monday, 7/26, at 1PM, no offer will be responded to prior. Please remove shoes and refrain from touching things inside the home. Cameras may be on/present at the property.
Home Details
Home Type
- Single Family
Est. Annual Taxes
- $2,207
Year Built
- Built in 1920
Lot Details
- 6,011 Sq Ft Lot
- Lot Dimensions are 50x120
- Decorative Fence
- Sprinkler System
- Fruit Trees
- Garden
- Back Yard Fenced
- Property is zoned N/A, N/A
Parking
- 1 Car Detached Garage
- Garage Door Opener
Home Design
- Bungalow
- Composition Roof
- HardiePlank Siding
- Vinyl Siding
Interior Spaces
- 2-Story Property
- Ceiling Fan
- Living Room
- Dining Area
- Sun or Florida Room
- Wood Flooring
- Basement Fills Entire Space Under The House
Kitchen
- Eat-In Kitchen
- Range
- Microwave
- Dishwasher
Bedrooms and Bathrooms
- 3 Bedrooms
Outdoor Features
- Deck
Utilities
- Forced Air Heating System
- Heating System Uses Natural Gas
- Cable TV Available
Ownership History
Purchase Details
Home Financials for this Owner
Home Financials are based on the most recent Mortgage that was taken out on this home.Purchase Details
Home Financials for this Owner
Home Financials are based on the most recent Mortgage that was taken out on this home.Purchase Details
Home Financials for this Owner
Home Financials are based on the most recent Mortgage that was taken out on this home.Purchase Details
Purchase Details
Purchase Details
Purchase Details
Purchase Details
Purchase Details
Purchase Details
Purchase Details
Purchase Details
Map
Similar Homes in Grand Rapids, MI
Home Values in the Area
Average Home Value in this Area
Purchase History
| Date | Type | Sale Price | Title Company |
|---|---|---|---|
| Warranty Deed | $236,000 | Sun Title Agency Of Mi Llc | |
| Warranty Deed | $123,750 | Sun Title Agency Of Mi Llc | |
| Warranty Deed | $71,900 | None Available | |
| Deed | $29,000 | Attorneys Title Agency Llc | |
| Quit Claim Deed | -- | None Available | |
| Sheriffs Deed | $119,624 | None Available | |
| Quit Claim Deed | -- | None Available | |
| Quit Claim Deed | -- | None Available | |
| Warranty Deed | $60,000 | -- | |
| Deed | $39,400 | -- | |
| Deed | $39,400 | -- | |
| Deed | $32,200 | -- |
Mortgage History
| Date | Status | Loan Amount | Loan Type |
|---|---|---|---|
| Open | $224,200 | New Conventional | |
| Previous Owner | $52,637 | Stand Alone Second | |
| Previous Owner | $117,562 | New Conventional | |
| Previous Owner | $98,200 | Credit Line Revolving | |
| Previous Owner | $70,076 | FHA | |
| Previous Owner | $15,500 | Credit Line Revolving | |
| Previous Owner | $111,500 | New Conventional | |
| Previous Owner | $7,843 | Unknown |
Property History
| Date | Event | Price | Change | Sq Ft Price |
|---|---|---|---|---|
| 01/30/2025 01/30/25 | Off Market | $236,000 | -- | -- |
| 08/19/2021 08/19/21 | Sold | $236,000 | +12.4% | $168 / Sq Ft |
| 07/27/2021 07/27/21 | Pending | -- | -- | -- |
| 07/22/2021 07/22/21 | For Sale | $209,900 | +69.6% | $150 / Sq Ft |
| 10/03/2016 10/03/16 | Sold | $123,750 | -11.5% | $90 / Sq Ft |
| 08/20/2016 08/20/16 | Pending | -- | -- | -- |
| 07/29/2016 07/29/16 | For Sale | $139,900 | +94.6% | $102 / Sq Ft |
| 02/03/2012 02/03/12 | Sold | $71,900 | -6.5% | $58 / Sq Ft |
| 01/20/2012 01/20/12 | Pending | -- | -- | -- |
| 12/19/2011 12/19/11 | For Sale | $76,900 | -- | $62 / Sq Ft |
Tax History
| Year | Tax Paid | Tax Assessment Tax Assessment Total Assessment is a certain percentage of the fair market value that is determined by local assessors to be the total taxable value of land and additions on the property. | Land | Improvement |
|---|---|---|---|---|
| 2024 | $3,115 | $125,000 | $0 | $0 |
| 2023 | $3,160 | $105,300 | $0 | $0 |
| 2022 | $3,000 | $89,100 | $0 | $0 |
| 2021 | $2,208 | $79,500 | $0 | $0 |
| 2020 | $2,111 | $76,100 | $0 | $0 |
| 2019 | $2,211 | $68,600 | $0 | $0 |
| 2018 | $2,135 | $63,200 | $0 | $0 |
| 2017 | $2,078 | $54,300 | $0 | $0 |
| 2016 | $1,521 | $50,300 | $0 | $0 |
| 2015 | $1,415 | $50,300 | $0 | $0 |
| 2013 | -- | $41,600 | $0 | $0 |
Source: Southwestern Michigan Association of REALTORS®
MLS Number: 21094808
APN: 41-14-07-381-010
- 216 Ann St NE
- 107 Ann St NE
- 20 Knapp St NW
- 208 Palmer St NE
- 10 Palmer St NE
- 2328 Monroe Ave NE
- 30 Palmer St NW
- 2122 Rowe Ave NE
- 106 Colfax St NE
- 1505 North Ave NE
- 2437 Borglum Ave NE
- 41 Caledonia St NE
- 854 Knapp St NE
- 648 Sligh Blvd NE Unit 51
- 822 Aberdeen St NE
- 1402 North Ave NE
- 1657 W Kentview Dr NE
- 441 Fernando St NE
- 2129 Houseman Ave NE
- 2714 Lafayette Ave NE
