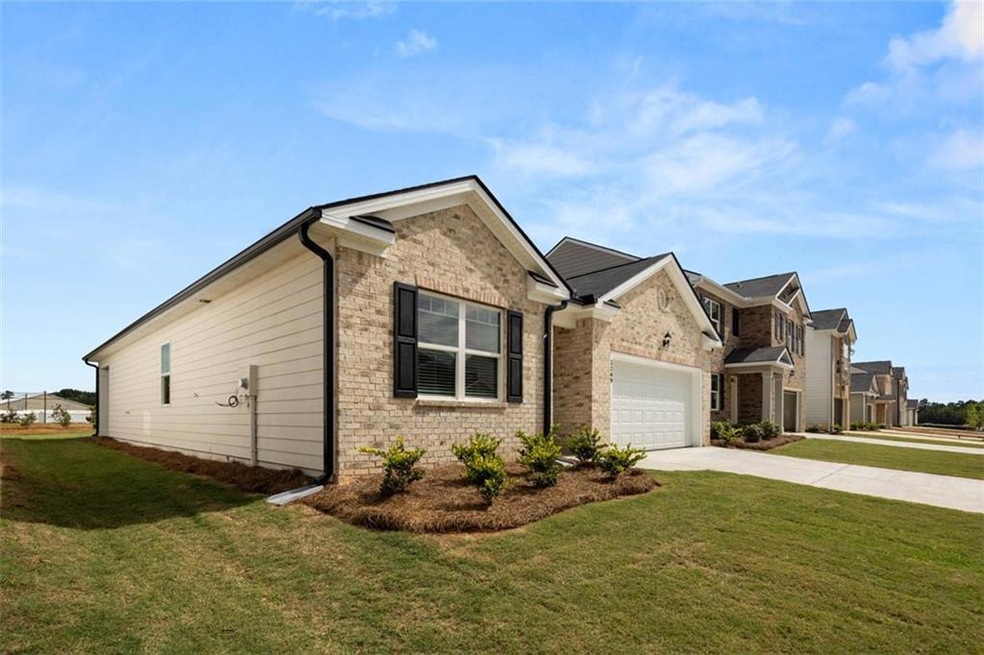
$425,000
- 4 Beds
- 2.5 Baths
- 2,529 Sq Ft
- 2490 Tack Hill Ct
- Dacula, GA
Spacious 4-bedroom, 2.5-bath home in a desirable neighborhood close to schools, shopping, and other amenities. Features both formal dining and living rooms—flexible spaces to suit your family's needs. The kitchen opens to the family room, creating a comfortable layout for everyday living. Oversized primary suite with large walk-in closets. Laundry room is conveniently located upstairs. Fully
Jenna Thompson Keller Williams Realty Atlanta Partners
