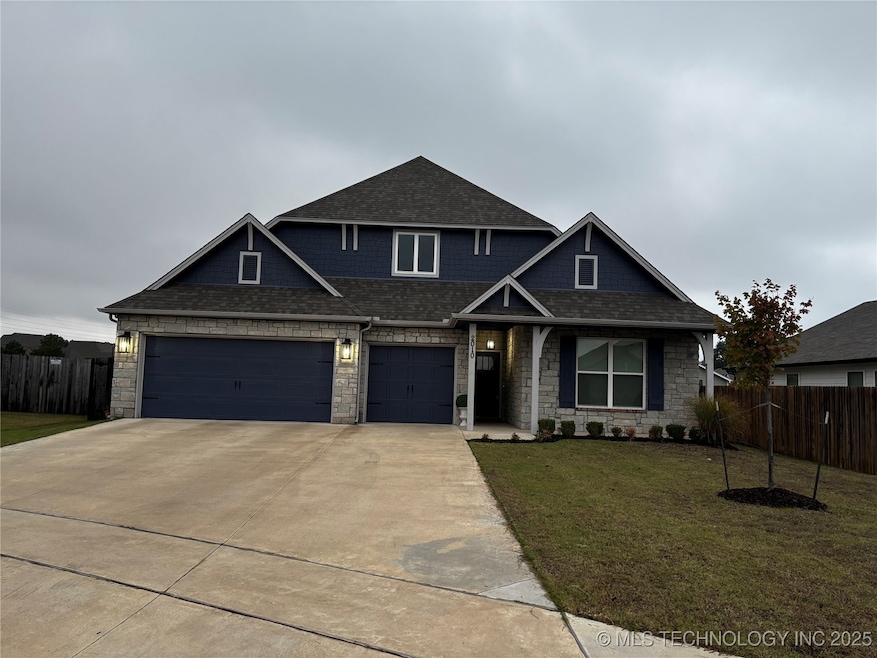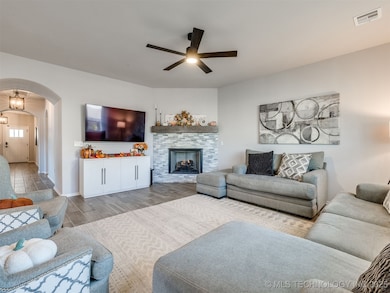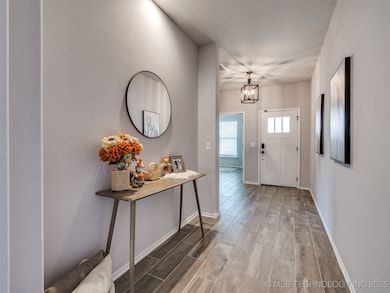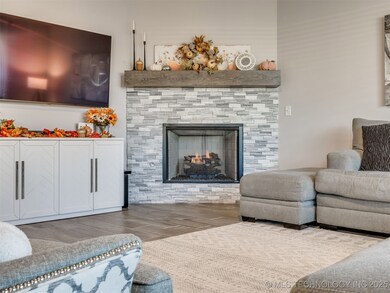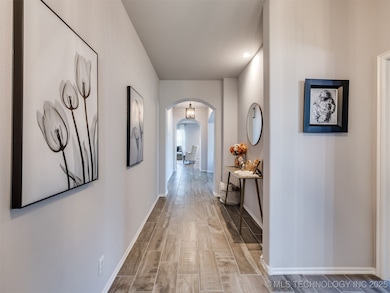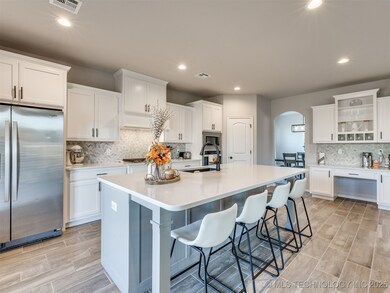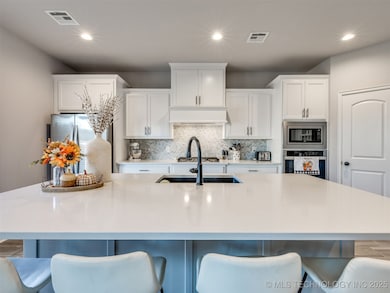2010 W Fredericksburg Ct Broken Arrow, OK 74011
Indian Springs Estates NeighborhoodEstimated payment $2,591/month
Highlights
- Vaulted Ceiling
- Covered Patio or Porch
- Cul-De-Sac
- Quartz Countertops
- Hiking Trails
- 3 Car Attached Garage
About This Home
Nestled on a quiet cul-de-sac, this impeccable 4-bedroom, 2.5-bath residence blends modern sophistication with everyday comfort. The all-tile flooring creates a seamless, low-maintenance flow throughout the home — and with a pet-free history, it offers a fresh, like-new environment.
The open-concept living area features 9 foot ceilings, custom built-ins, and a gas-log fireplace framed by natural light. The designer kitchen impresses with white quartz countertops, a striking herringbone backsplash, stainless steel appliances, and a gas cooktop — perfect for both daily living and entertaining.
The luxurious primary suite offers two oversized walk-in closets — a dream come true for anyone who prefers not to compromise on space.
Enjoy outdoor living on the covered patio overlooking the fully fenced backyard, with neighborhood parks and walking trails just steps away. A 3-car garage, formal dining room, and timeless finishes throughout complete this stunning property
Home Details
Home Type
- Single Family
Est. Annual Taxes
- $5,243
Year Built
- Built in 2022
Lot Details
- 7,522 Sq Ft Lot
- Cul-De-Sac
- South Facing Home
- Privacy Fence
- Landscaped
HOA Fees
- $50 Monthly HOA Fees
Parking
- 3 Car Attached Garage
- Driveway
Home Design
- Brick Veneer
- Slab Foundation
- Wood Frame Construction
- Fiberglass Roof
- HardiePlank Type
- Stone Veneer
- Asphalt
Interior Spaces
- 2,284 Sq Ft Home
- 1-Story Property
- Vaulted Ceiling
- Ceiling Fan
- Gas Log Fireplace
- Vinyl Clad Windows
- Tile Flooring
- Fire and Smoke Detector
Kitchen
- Built-In Oven
- Cooktop
- Microwave
- Plumbed For Ice Maker
- Dishwasher
- Quartz Countertops
- Disposal
Bedrooms and Bathrooms
- 4 Bedrooms
Laundry
- Laundry Room
- Washer and Electric Dryer Hookup
Eco-Friendly Details
- Energy-Efficient Insulation
Outdoor Features
- Covered Patio or Porch
- Exterior Lighting
- Rain Gutters
Schools
- Spring Creek Elementary School
- Broken Arrow High School
Utilities
- Zoned Heating and Cooling
- Heating System Uses Gas
- Gas Water Heater
- Cable TV Available
Listing and Financial Details
- Exclusions: curtains, curtain rods, chandelier in kids room, floating shelves in office and in kids room, keypad/handle on front door, exterior security camera over garage, solar lights on fence.
Community Details
Overview
- Aspen Crossing II Subdivision
Recreation
- Park
- Hiking Trails
Map
Home Values in the Area
Average Home Value in this Area
Tax History
| Year | Tax Paid | Tax Assessment Tax Assessment Total Assessment is a certain percentage of the fair market value that is determined by local assessors to be the total taxable value of land and additions on the property. | Land | Improvement |
|---|---|---|---|---|
| 2024 | $3,196 | $40,700 | $4,400 | $36,300 |
| 2023 | $3,196 | $24,875 | $1,588 | $23,287 |
| 2022 | $206 | $1,588 | $1,588 | $0 |
| 2021 | $206 | $1,588 | $1,588 | $0 |
Property History
| Date | Event | Price | List to Sale | Price per Sq Ft |
|---|---|---|---|---|
| 10/27/2025 10/27/25 | Price Changed | $399,500 | -0.1% | $175 / Sq Ft |
| 10/21/2025 10/21/25 | Price Changed | $399,900 | -1.3% | $175 / Sq Ft |
| 10/16/2025 10/16/25 | For Sale | $405,000 | -- | $177 / Sq Ft |
Purchase History
| Date | Type | Sale Price | Title Company |
|---|---|---|---|
| Warranty Deed | $370,000 | Executives Title |
Mortgage History
| Date | Status | Loan Amount | Loan Type |
|---|---|---|---|
| Open | $250,009 | New Conventional |
Source: MLS Technology
MLS Number: 2543257
APN: 78432-74-03-67760
- 7505 S Walnut Ave
- 2009 W Huntsville Ct
- 2224 W Decatur St
- 7509 S Chestnut Ave
- 2244 W Decatur St
- 1917 E Van Buren St
- 1914 W Imperial St
- 7809 S Redbud Ave
- 7103 S Sycamore Place
- The Elm Plan at Aspen Crossing Patio Homes
- 1505 W Fredericksburg St
- 7305 S Peach Ave
- 1413 W Huntsville St
- 2601 W Glendale St
- 2512 W Huntsville St
- 2406 W Kingsport Ct S
- 2708 W Fredericksburg St
- 6904 S Chestnut Ave
- 2601 W Albuquerque St
- 7004 S Peach Ave
- 2611 W Baton Rouge Place
- 2617 W Huntsville St
- 7413 S Hemlock Ave
- 2201 W Quinton St
- 8575 S Aspen Ave
- 7319 S Laurel Place
- 2602 W Tucson St
- 1100 W Tucson St
- 7415 S Elm Ave
- 8610 Meadowood Cir
- 5117 S Lions Ave
- 6308 S 1st Place
- 5150 S Elm Place
- 4809 S Gum Ave
- 4610 S Aspen Ave
- 5017 S Birch Ave
- 4548 S Elm Place
- 200 W Birmingham St
- 305 W Quantico St
- 11722 S 104th E Ave
