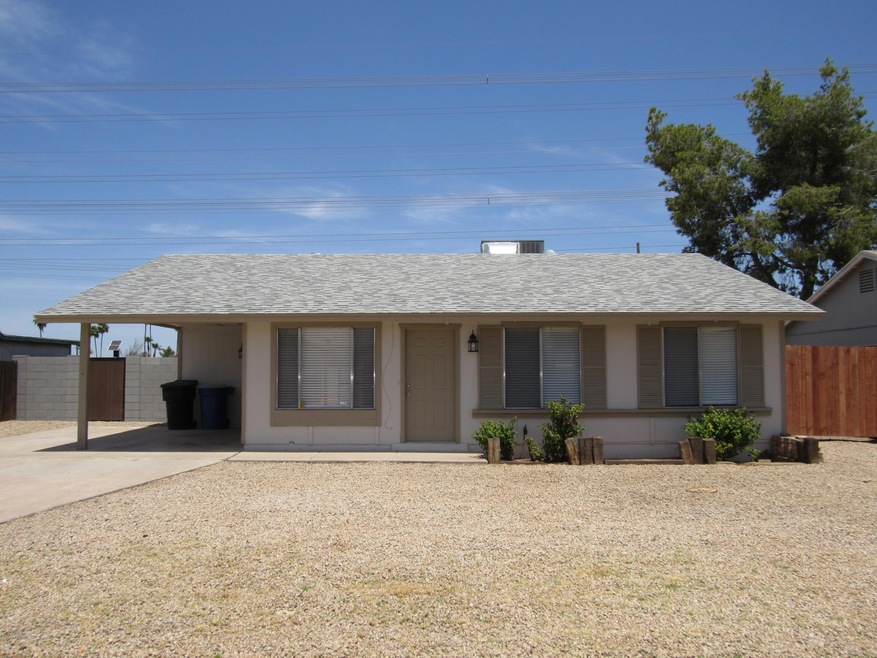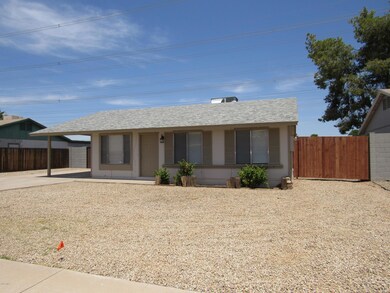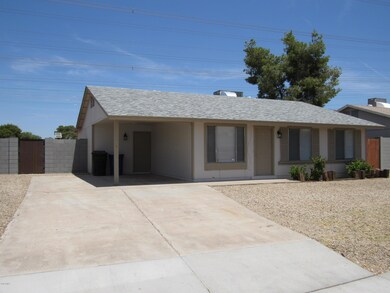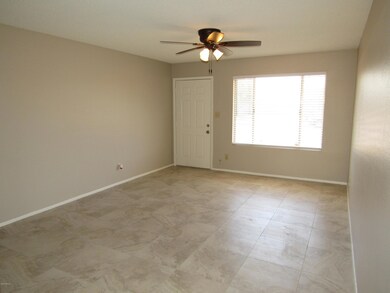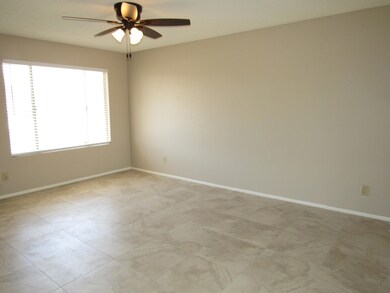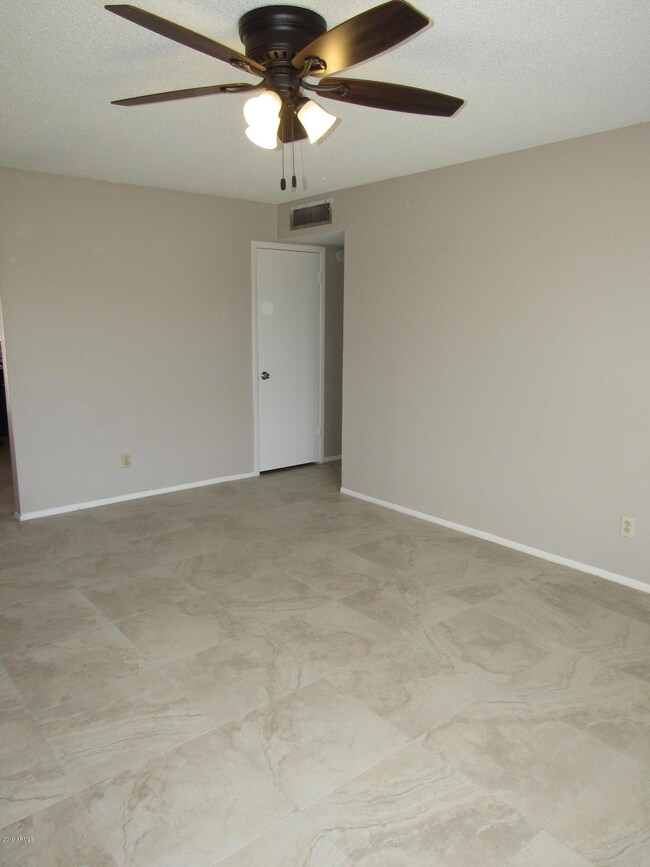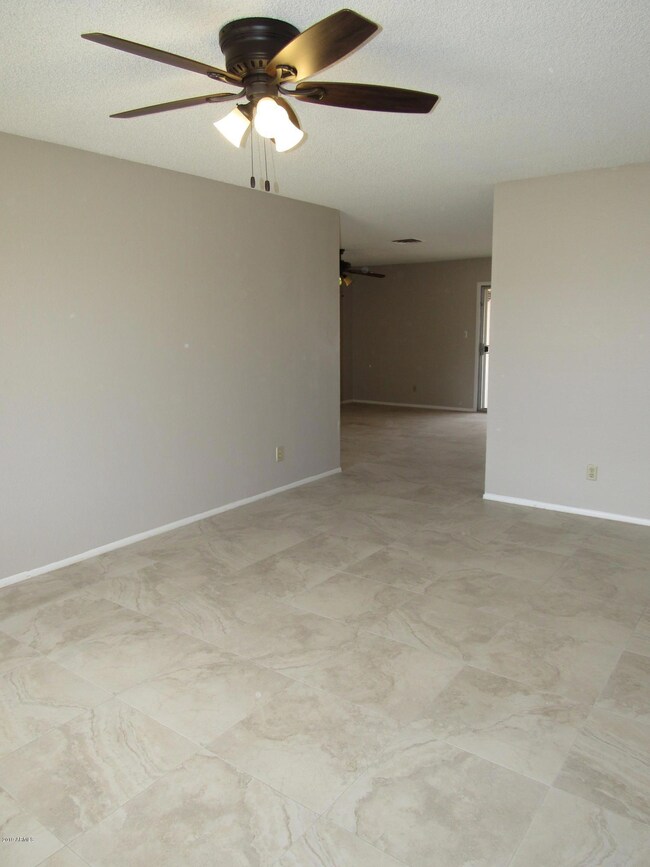
2010 W Western Dr Chandler, AZ 85224
Central Ridge Neighborhood
3
Beds
2
Baths
1,216
Sq Ft
9,453
Sq Ft Lot
Highlights
- 0.22 Acre Lot
- No HOA
- Bike Trail
- Franklin at Brimhall Elementary School Rated A
- Tile Flooring
- Heating Available
About This Home
As of July 2019This fantastic 3 bed/2 bath home has been updated and sits on a large lot. The property features new interior paint, new tile flooring throughout main living areas and bathrooms, new carpet in bedrooms, all new lighting, stainless steel appliances and so much more! A brand new block wall was installed on the west side of the property. This property is in excellent condition and ready for a new owner.
Home Details
Home Type
- Single Family
Est. Annual Taxes
- $1,138
Year Built
- Built in 1979
Lot Details
- 9,453 Sq Ft Lot
- Block Wall Fence
Parking
- 1 Carport Space
Home Design
- Wood Frame Construction
- Composition Roof
- Siding
Interior Spaces
- 1,216 Sq Ft Home
- 1-Story Property
- Built-In Microwave
Flooring
- Carpet
- Tile
Bedrooms and Bathrooms
- 3 Bedrooms
- 2 Bathrooms
Schools
- Summit Academy Elementary And Middle School
- Dobson High School
Utilities
- Refrigerated Cooling System
- Heating Available
Listing and Financial Details
- Tax Lot 677
- Assessor Parcel Number 302-86-165
Community Details
Overview
- No Home Owners Association
- Association fees include no fees
- Knoell East Unit 4 Lot 513 836 Tr A D Subdivision
Recreation
- Bike Trail
Ownership History
Date
Name
Owned For
Owner Type
Purchase Details
Listed on
Jul 30, 2019
Closed on
Jul 2, 2019
Sold by
Uyeno Tracy Sumiko
Bought by
Ewers Gabriel
Seller's Agent
Tammy Fernandez
AH Properties
Buyer's Agent
Cherie Beltran
Diamante Properties
Sold Price
$1,450
Total Days on Market
22
Current Estimated Value
Home Financials for this Owner
Home Financials are based on the most recent Mortgage that was taken out on this home.
Estimated Appreciation
$427,455
Avg. Annual Appreciation
9.40%
Original Mortgage
$202,000
Outstanding Balance
$179,463
Interest Rate
4%
Mortgage Type
New Conventional
Estimated Equity
$249,442
Purchase Details
Listed on
Jul 30, 2019
Closed on
Jun 28, 2019
Sold by
Integrated Properties Inc
Bought by
Ewers Gabriel
Seller's Agent
Tammy Fernandez
AH Properties
Buyer's Agent
Cherie Beltran
Diamante Properties
Sold Price
$1,450
Home Financials for this Owner
Home Financials are based on the most recent Mortgage that was taken out on this home.
Original Mortgage
$202,000
Outstanding Balance
$179,463
Interest Rate
4%
Mortgage Type
New Conventional
Estimated Equity
$249,442
Purchase Details
Closed on
Dec 27, 1994
Sold by
Cook Patrick K and Cook Lynne A M
Bought by
Integrated Properties Inc
Map
Create a Home Valuation Report for This Property
The Home Valuation Report is an in-depth analysis detailing your home's value as well as a comparison with similar homes in the area
Similar Homes in Chandler, AZ
Home Values in the Area
Average Home Value in this Area
Purchase History
| Date | Type | Sale Price | Title Company |
|---|---|---|---|
| Deed | -- | None Available | |
| Warranty Deed | $252,500 | Equity Title Agency Inc | |
| Warranty Deed | $66,200 | Security Title Agency |
Source: Public Records
Mortgage History
| Date | Status | Loan Amount | Loan Type |
|---|---|---|---|
| Open | $202,000 | New Conventional |
Source: Public Records
Property History
| Date | Event | Price | Change | Sq Ft Price |
|---|---|---|---|---|
| 08/21/2019 08/21/19 | Rented | $1,450 | 0.0% | -- |
| 08/20/2019 08/20/19 | Under Contract | -- | -- | -- |
| 08/17/2019 08/17/19 | Price Changed | $1,450 | -3.3% | $1 / Sq Ft |
| 07/29/2019 07/29/19 | For Rent | $1,500 | 0.0% | -- |
| 07/02/2019 07/02/19 | Sold | $252,500 | 0.0% | $208 / Sq Ft |
| 06/01/2019 06/01/19 | Pending | -- | -- | -- |
| 05/29/2019 05/29/19 | For Sale | $252,500 | 0.0% | $208 / Sq Ft |
| 05/26/2019 05/26/19 | Pending | -- | -- | -- |
| 05/10/2019 05/10/19 | For Sale | $252,500 | 0.0% | $208 / Sq Ft |
| 02/09/2012 02/09/12 | Rented | $895 | 0.0% | -- |
| 01/27/2012 01/27/12 | Under Contract | -- | -- | -- |
| 11/01/2011 11/01/11 | For Rent | $895 | -- | -- |
Source: Arizona Regional Multiple Listing Service (ARMLS)
Tax History
| Year | Tax Paid | Tax Assessment Tax Assessment Total Assessment is a certain percentage of the fair market value that is determined by local assessors to be the total taxable value of land and additions on the property. | Land | Improvement |
|---|---|---|---|---|
| 2025 | $1,302 | $12,982 | -- | -- |
| 2024 | $1,312 | $12,363 | -- | -- |
| 2023 | $1,312 | $29,020 | $5,800 | $23,220 |
| 2022 | $1,279 | $22,020 | $4,400 | $17,620 |
| 2021 | $1,271 | $20,170 | $4,030 | $16,140 |
| 2020 | $1,257 | $18,360 | $3,670 | $14,690 |
| 2019 | $1,169 | $15,960 | $3,190 | $12,770 |
| 2018 | $1,138 | $14,830 | $2,960 | $11,870 |
| 2017 | $1,097 | $13,660 | $2,730 | $10,930 |
| 2016 | $1,073 | $12,320 | $2,460 | $9,860 |
| 2015 | $1,006 | $10,710 | $2,140 | $8,570 |
Source: Public Records
Source: Arizona Regional Multiple Listing Service (ARMLS)
MLS Number: 5924433
APN: 302-86-165
Nearby Homes
- 2018 W Western Dr
- 2006 W Summit Place
- 3330 N Dobson Rd Unit 2
- 1806 W Rosewood Ct
- 2230 W Peralta Ave
- 2110 W Silvergate Dr
- 2218 W Curry St
- 3307 N Apollo Dr
- 2139 W Obispo Ave
- 3208 N El Dorado Dr
- 1914 W Onza Ave
- 2331 W Onza Ave
- 3215 N Margate Place
- 3033 S Longmore
- 2818 N Yucca St
- 2825 N Villas Ln
- 2380 W Comstock Dr
- 1531 W Plana Ave
- 2816 S Don Luis Cir
- 2328 W Nopal Ave
