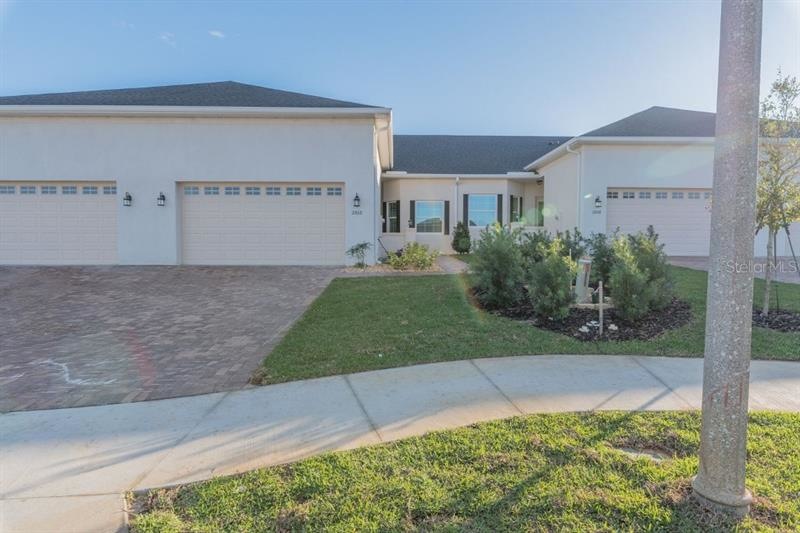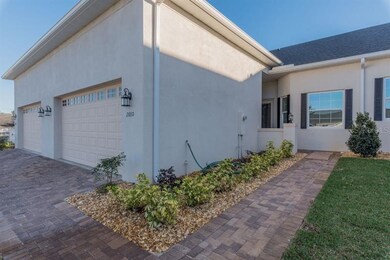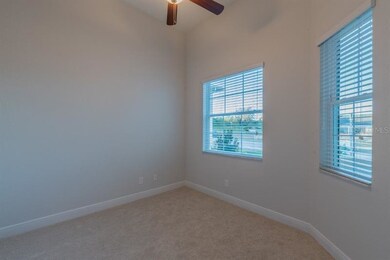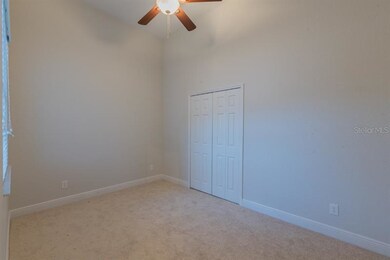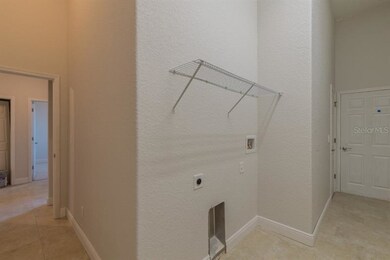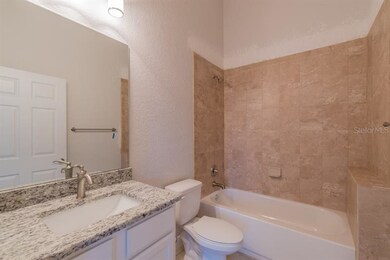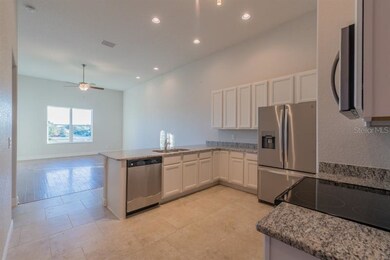
2010 Winnipeg Way Groveland, FL 34736
Villas at Green Gate NeighborhoodHighlights
- Boat Dock
- Fishing
- Open Floorplan
- Newly Remodeled
- Gated Community
- Deck
About This Home
As of July 2024GORGEOUS Townhome in a gated community of only 74 units! Upgraded throughout, this is move in ready!The kitchen has upgraded cabinet package, stainless steel appliances including the refrigerator, range, microwave and dishwasher that complements the cabinets and granite counters. Corner walk-in pantry give you even more room in the kitchen.The breakfast bar separates the kitchen from the great room so this makes the space convenient for entertaining or everyday living!Split bedroom plan - master bedroom has dual closets,huge shower with dual shower heads, dual seats, all upgraded tiled. Dual sinks have granite counters and the upgraded cabinet package as well.Large laundry room with 2 storage closets!2 car garage with garage door opener, brick pavered driveway, coach lights. Screened rear lanai to enjoy hilltop breezes! A few steps away from this unit is the community pool, complete with bathhouse! Located just minutes from shopping, services, restaurants this is also ideally situated across the street from a golf course as well! The dock has deeded slips available for purchase, or stroll on the boardwalk and see the Citrus Tower and Lake Minneola in the background! Brand new construction, lawn maintenance and basic cable plus community pool and gate are included in the low HOA fee. The video is representative of community and units, the actual model and colors may vary.
Last Agent to Sell the Property
PREMIER SOTHEBYS INT'L REALTY License #669418 Listed on: 12/01/2017

Townhouse Details
Home Type
- Townhome
Est. Annual Taxes
- $329
Year Built
- Built in 2017 | Newly Remodeled
Lot Details
- 9,753 Sq Ft Lot
- Property fronts a private road
- Well Sprinkler System
- Zero Lot Line
HOA Fees
- $225 Monthly HOA Fees
Parking
- 2 Car Attached Garage
- Garage Door Opener
- Open Parking
Home Design
- Contemporary Architecture
- Slab Foundation
- Shingle Roof
- Block Exterior
- Stucco
Interior Spaces
- 1,521 Sq Ft Home
- Open Floorplan
- Cathedral Ceiling
- Ceiling Fan
- Blinds
- French Doors
- Entrance Foyer
- Great Room
- Inside Utility
Kitchen
- Range
- Microwave
- Dishwasher
- Stone Countertops
- Disposal
Flooring
- Wood
- Carpet
- Ceramic Tile
Bedrooms and Bathrooms
- 3 Bedrooms
- Split Bedroom Floorplan
- Walk-In Closet
- 2 Full Bathrooms
Outdoor Features
- Access to Freshwater Canal
- Deck
- Covered patio or porch
Utilities
- Central Heating and Cooling System
- Heat Pump System
- Underground Utilities
- Electric Water Heater
- High Speed Internet
- Cable TV Available
Listing and Financial Details
- Down Payment Assistance Available
- Visit Down Payment Resource Website
- Tax Lot 58
- Assessor Parcel Number 15-22-25-040000005800
Community Details
Overview
- Association fees include cable TV, community pool, ground maintenance, recreational facilities
- Built by Villas at Green Gate/Weber Construction
- Villas At Green Gate Subdivision
- Association Owns Recreation Facilities
- The community has rules related to deed restrictions
Recreation
- Boat Dock
- Community Pool
- Fishing
Pet Policy
- Pets up to 25 lbs
- 1 Pet Allowed
Security
- Gated Community
Ownership History
Purchase Details
Home Financials for this Owner
Home Financials are based on the most recent Mortgage that was taken out on this home.Purchase Details
Home Financials for this Owner
Home Financials are based on the most recent Mortgage that was taken out on this home.Similar Homes in Groveland, FL
Home Values in the Area
Average Home Value in this Area
Purchase History
| Date | Type | Sale Price | Title Company |
|---|---|---|---|
| Warranty Deed | $340,000 | Leading Edge Title | |
| Warranty Deed | $215,000 | Metes And Bounds Title Compa |
Mortgage History
| Date | Status | Loan Amount | Loan Type |
|---|---|---|---|
| Open | $323,000 | New Conventional | |
| Previous Owner | $259,513 | New Conventional | |
| Previous Owner | $210,114 | FHA | |
| Previous Owner | $210,788 | No Value Available | |
| Previous Owner | $211,105 | FHA |
Property History
| Date | Event | Price | Change | Sq Ft Price |
|---|---|---|---|---|
| 07/03/2024 07/03/24 | Sold | $340,000 | 0.0% | $224 / Sq Ft |
| 05/30/2024 05/30/24 | Pending | -- | -- | -- |
| 04/19/2024 04/19/24 | For Sale | $340,000 | +58.1% | $224 / Sq Ft |
| 08/09/2018 08/09/18 | Sold | $215,000 | 0.0% | $141 / Sq Ft |
| 07/27/2018 07/27/18 | Pending | -- | -- | -- |
| 04/26/2018 04/26/18 | For Sale | $215,000 | 0.0% | $141 / Sq Ft |
| 03/26/2018 03/26/18 | Pending | -- | -- | -- |
| 12/11/2017 12/11/17 | Price Changed | $215,000 | +2.4% | $141 / Sq Ft |
| 12/01/2017 12/01/17 | For Sale | $210,000 | -- | $138 / Sq Ft |
Tax History Compared to Growth
Tax History
| Year | Tax Paid | Tax Assessment Tax Assessment Total Assessment is a certain percentage of the fair market value that is determined by local assessors to be the total taxable value of land and additions on the property. | Land | Improvement |
|---|---|---|---|---|
| 2025 | $2,841 | $259,999 | $52,500 | $207,499 |
| 2024 | $2,841 | $259,999 | $52,500 | $207,499 |
| 2023 | $2,841 | $186,610 | $0 | $0 |
| 2022 | $2,716 | $181,180 | $0 | $0 |
| 2021 | $2,424 | $175,903 | $0 | $0 |
| 2020 | $2,399 | $173,475 | $0 | $0 |
| 2019 | $2,434 | $169,575 | $0 | $0 |
| 2018 | $3,036 | $171,003 | $0 | $0 |
| 2017 | $329 | $17,544 | $0 | $0 |
| 2016 | $342 | $17,544 | $0 | $0 |
| 2015 | $359 | $17,544 | $0 | $0 |
| 2014 | $361 | $17,544 | $0 | $0 |
Agents Affiliated with this Home
-
Laura Keith

Seller's Agent in 2024
Laura Keith
THE PROPERTY PROS REAL ESTATE, INC
(407) 492-2336
7 in this area
34 Total Sales
-
Kevin Keith

Seller Co-Listing Agent in 2024
Kevin Keith
THE PROPERTY PROS REAL ESTATE, INC
(404) 275-7847
8 in this area
29 Total Sales
-
Evelyn Pilchick

Buyer's Agent in 2024
Evelyn Pilchick
RE/MAX
(800) 458-6863
1 in this area
67 Total Sales
-
Dawn Giachetti

Seller's Agent in 2018
Dawn Giachetti
PREMIER SOTHEBYS INT'L REALTY
(352) 874-2100
11 in this area
248 Total Sales
-
Autumn Makin

Buyer's Agent in 2018
Autumn Makin
LAKEFIELD REALTY GROUP LLC
(352) 455-0044
1 in this area
209 Total Sales
Map
Source: Stellar MLS
MLS Number: G4850115
APN: 15-22-25-0400-000-05800
- 1018 Green Gate Blvd
- 9001 Village Green Blvd
- 8925 Pebble Beach Place
- 8932 Village Green Blvd
- 8801 Village Green Blvd
- 8705 Village Green Blvd
- 313 Blue Cypress Dr
- 8709 Augusta Ct
- 15001 Green Valley Blvd
- 8829 Courtyard Ln
- 8640 Firestone Cir
- 1209 Demoiselle St
- 8527 Firestone Cir
- 1102 Peregrine St
- 259 Blue Cypress Dr
- 8584 Magnificent Ln
- 1523 Whooping Dr
- 1324 Water Willow Dr
- 395 Blue Cypress Dr
- 8560 Magnificent Ln
