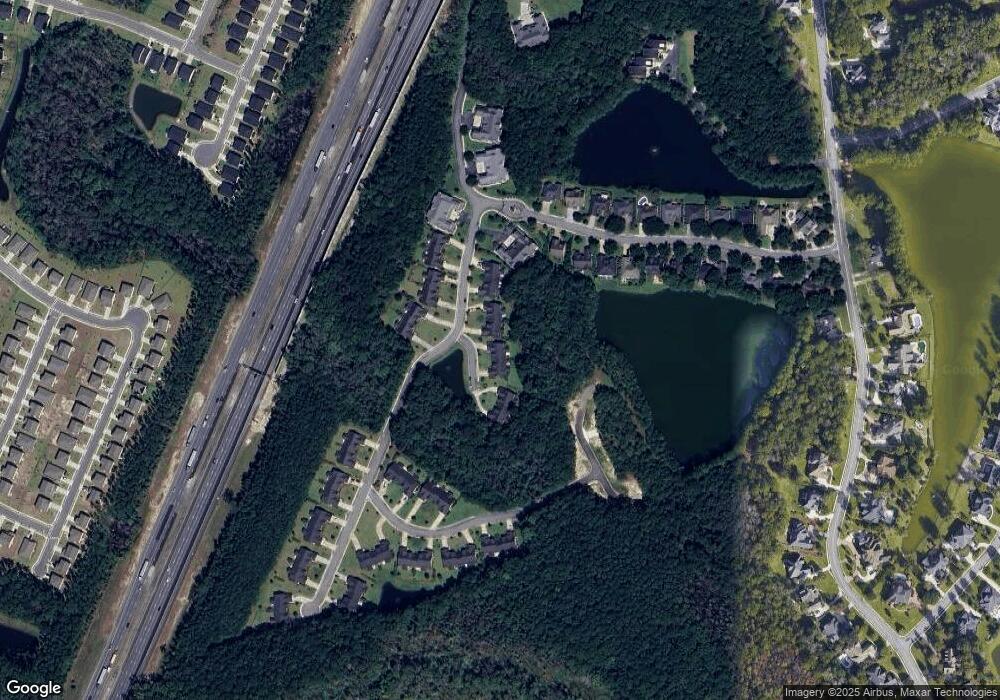2010 Woodside Crossing Savannah, GA 31405
Southbridge NeighborhoodEstimated Value: $492,000 - $524,000
3
Beds
4
Baths
2,455
Sq Ft
$206/Sq Ft
Est. Value
About This Home
This home is located at 2010 Woodside Crossing, Savannah, GA 31405 and is currently estimated at $505,861, approximately $206 per square foot. 2010 Woodside Crossing is a home located in Chatham County with nearby schools including Gould Elementary School and West Chatham Middle School.
Ownership History
Date
Name
Owned For
Owner Type
Purchase Details
Closed on
Apr 1, 2024
Sold by
Kadish Kathy L
Bought by
Butler David Patterson and Butler Patricia
Current Estimated Value
Home Financials for this Owner
Home Financials are based on the most recent Mortgage that was taken out on this home.
Original Mortgage
$100,000
Outstanding Balance
$98,523
Interest Rate
6.94%
Mortgage Type
New Conventional
Estimated Equity
$407,338
Purchase Details
Closed on
May 26, 2017
Sold by
Lamar Smith Signature Homes Llc
Bought by
Kadish Kathy L
Create a Home Valuation Report for This Property
The Home Valuation Report is an in-depth analysis detailing your home's value as well as a comparison with similar homes in the area
Home Values in the Area
Average Home Value in this Area
Purchase History
| Date | Buyer | Sale Price | Title Company |
|---|---|---|---|
| Butler David Patterson | $500,000 | -- | |
| Kadish Kathy L | $375,890 | -- |
Source: Public Records
Mortgage History
| Date | Status | Borrower | Loan Amount |
|---|---|---|---|
| Open | Butler David Patterson | $100,000 |
Source: Public Records
Tax History Compared to Growth
Tax History
| Year | Tax Paid | Tax Assessment Tax Assessment Total Assessment is a certain percentage of the fair market value that is determined by local assessors to be the total taxable value of land and additions on the property. | Land | Improvement |
|---|---|---|---|---|
| 2025 | $4,254 | $195,280 | $30,000 | $165,280 |
| 2024 | $4,254 | $158,320 | $16,000 | $142,320 |
| 2023 | $3,743 | $166,240 | $16,000 | $150,240 |
| 2022 | $3,945 | $136,560 | $16,000 | $120,560 |
| 2021 | $3,991 | $131,880 | $16,000 | $115,880 |
| 2020 | $4,034 | $131,880 | $16,000 | $115,880 |
| 2019 | $4,119 | $131,880 | $16,000 | $115,880 |
| 2018 | $4,137 | $132,120 | $20,800 | $111,320 |
| 2017 | $0 | $20,800 | $20,800 | $0 |
Source: Public Records
Map
Nearby Homes
- 902 Woodside Crossing
- 0 Woodside Cove
- 141 Jepson Way
- 145 Kraft Kove
- 765 Southbridge Blvd
- 109 Windrush Pines
- 1001 Easthaven Blvd
- 122 Charles Ln
- 39 Grand Lake Cir
- 116 Fremont Ln
- 104 Decker Dr
- 102 Natures Ct
- 32 Weatherby Cir
- 12 Stalwick Dr
- 1 Bluelake Blvd
- 828 Southbridge Blvd
- 103 Sabal Ln
- 119 Greenview Dr
- 104 Classic Dr
- 104 Canal Cove
- 2008 Woodside Crossing
- 2012 Woodside Crossing
- 2006 Woodside Crossing
- 2014 Woodside Crossing
- 2004 Woodside Crossing
- 2016 Woodside Crossing
- 2002 Woodside Crossing
- 2007 Woodside Crossing
- 2009 Woodside Crossing
- 2108 Woodside Crossing
- 104 Woodside Crossing
- 104 Woodside Crossing Unit 104
- 2011 Woodside Crossing
- 102 Woodside Crossing
- 103 Woodside Crossing Unit 103
- 2005 Woodside Crossing
- 2003 Woodside Crossing
- 101 Woodside Crossing
- 101 Woodside Crossing Unit 101
- 125 Egret Point
