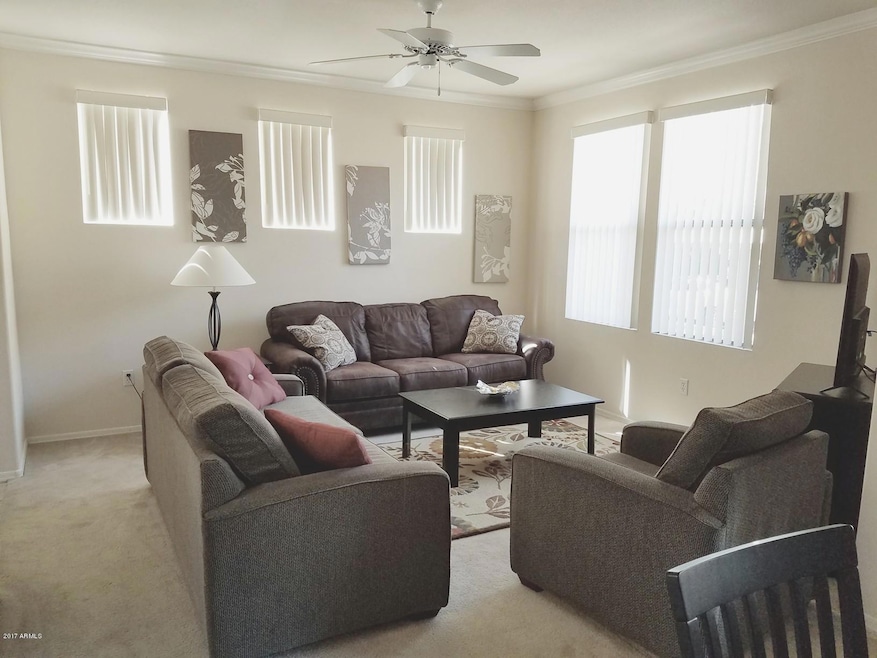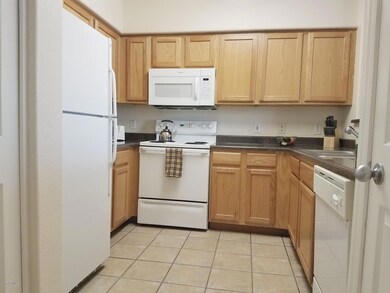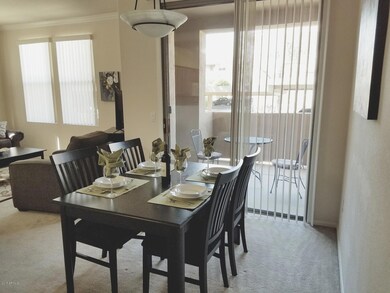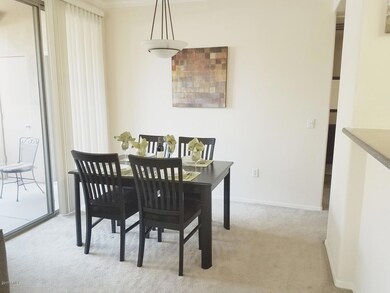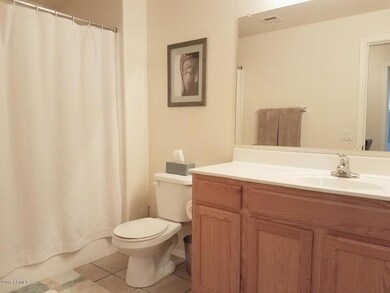20100 N 78th Place Unit 1017 Scottsdale, AZ 85255
Grayhawk Neighborhood
1
Bed
1
Bath
798
Sq Ft
871
Sq Ft Lot
Highlights
- Concierge
- Fitness Center
- Clubhouse
- Grayhawk Elementary School Rated A
- Gated Community
- Furnished
About This Home
Fully Furnished Ground Floor Condo in This Resort Style Setting, 1 Bedroom, 1 Bath Condo with Covered Parking Space, All Appliances including Microwave, New Wood Laminate Flooring, Perfect Location to Great Room and Both Pools, Pantry, Walk in Closet in Master, 9ft Ceilings, Patio, Laundry w Full Size Washer & Dryer. Edge/Venu Amenities: Concierge, Two Fitness Centers, 4 Resort Style Pools, 3 Hot Tubs, 2 Great Rooms, Business Center, WIFI, Gas Grills, Outdoor Fireplaces, 2 Clubhouse Game Rooms, 2 Movie Theaters, Resident Chef, Monthly Events & More.
Condo Details
Home Type
- Condominium
Year Built
- Built in 2001
Lot Details
- Desert faces the front of the property
- Wrought Iron Fence
Home Design
- Wood Frame Construction
- Tile Roof
- Stucco
Interior Spaces
- 798 Sq Ft Home
- 3-Story Property
- Furnished
Kitchen
- Breakfast Bar
- Built-In Microwave
Flooring
- Carpet
- Tile
Bedrooms and Bathrooms
- 1 Bedroom
- Primary Bathroom is a Full Bathroom
- 1 Bathroom
Laundry
- Dryer
- Washer
Parking
- 1 Carport Space
- Assigned Parking
- Unassigned Parking
Outdoor Features
- Covered Patio or Porch
Schools
- Grayhawk Elementary School
- Mountain Trail Middle School
- Pinnacle High School
Utilities
- Central Air
- Heating Available
- High Speed Internet
- Cable TV Available
Listing and Financial Details
- $399 Move-In Fee
- Rent includes internet, electricity, gas, water, sewer, cable TV
- 3-Month Minimum Lease Term
- $50 Application Fee
- Tax Lot 1017
- Assessor Parcel Number 212-47-017
Community Details
Overview
- Property has a Home Owners Association
- Apm Association, Phone Number (602) 330-2160
- Edge At Grayhawk Condominium Subdivision
Amenities
- Concierge
- Clubhouse
- Recreation Room
Recreation
- Fitness Center
- Community Pool
- Community Spa
Pet Policy
- Call for details about the types of pets allowed
Security
- Gated Community
Map
Property History
| Date | Event | Price | List to Sale | Price per Sq Ft |
|---|---|---|---|---|
| 08/13/2025 08/13/25 | Price Changed | $3,000 | -14.3% | $4 / Sq Ft |
| 04/15/2025 04/15/25 | Price Changed | $3,500 | +40.0% | $4 / Sq Ft |
| 09/25/2024 09/25/24 | Price Changed | $2,500 | -16.7% | $3 / Sq Ft |
| 09/16/2024 09/16/24 | Price Changed | $3,000 | -6.3% | $4 / Sq Ft |
| 09/09/2024 09/09/24 | Price Changed | $3,200 | -8.6% | $4 / Sq Ft |
| 05/24/2023 05/24/23 | Price Changed | $3,500 | +9.4% | $4 / Sq Ft |
| 04/10/2023 04/10/23 | Price Changed | $3,200 | +6.7% | $4 / Sq Ft |
| 07/05/2021 07/05/21 | Price Changed | $3,000 | +15.4% | $4 / Sq Ft |
| 10/04/2020 10/04/20 | Price Changed | $2,600 | -7.1% | $3 / Sq Ft |
| 05/13/2020 05/13/20 | Price Changed | $2,800 | +7.7% | $4 / Sq Ft |
| 02/17/2020 02/17/20 | Price Changed | $2,600 | +13.0% | $3 / Sq Ft |
| 10/14/2019 10/14/19 | Price Changed | $2,300 | -4.2% | $3 / Sq Ft |
| 09/09/2019 09/09/19 | Price Changed | $2,400 | -7.7% | $3 / Sq Ft |
| 04/24/2019 04/24/19 | Price Changed | $2,600 | +8.3% | $3 / Sq Ft |
| 10/20/2017 10/20/17 | For Rent | $2,400 | -- | -- |
Source: Arizona Regional Multiple Listing Service (ARMLS)
Source: Arizona Regional Multiple Listing Service (ARMLS)
MLS Number: 5677307
APN: 212-47-017
Nearby Homes
- 20100 N 78th Place Unit 1020
- 20100 N 78th Place Unit 3212
- 20100 N 78th Place Unit 1064
- 20100 N 78th Place Unit 2099
- 20100 N 78th Place Unit 1179
- 20100 N 78th Place Unit 1004
- 20100 N 78th Place Unit 1102
- 20100 N 78th Place Unit 2203
- 20100 N 78th Place Unit 2202
- 20100 N 78th Place Unit 2210
- 20100 N 78th Place Unit 2130
- 20100 N 78th Place Unit 2091
- 19777 N 76th St Unit 1104
- 19777 N 76th St Unit 3152
- 19777 N 76th St Unit 2142
- 19777 N 76th St Unit 3229
- 19777 N 76th St Unit 2287
- 19777 N 76th St Unit 3146
- 19777 N 76th St Unit 2150
- 19777 N 76th St Unit 3304
- 20100 N 78th Place Unit 1022
- 20100 N 78th Place Unit 2210
- 20100 N 78th Place Unit 1135
- 20100 N 78th Place Unit 2111
- 20100 N 78th Place Unit 2083
- 20100 N 78th Place Unit 1016
- 20100 N 78th Place Unit 1046
- 20100 N 78th Place Unit 1036
- 20100 N 78th Place Unit 1038
- 20100 N 78th Place Unit 1185
- 20100 N 78th Place Unit 2180
- 20100 N 78th Place Unit 2077
- 20100 N 78th Place Unit 2086
- 20100 N 78th Place Unit 1003
- 20100 N 78th Place Unit 2120
- 20100 N 78th Place
- 19777 N 76th St
- 19777 N 76th St
- 19777 N 76th St Unit 1332
- 19777 N 76th St Unit 1123
